Stylish and Spacious Single-Section Manufactured Homes
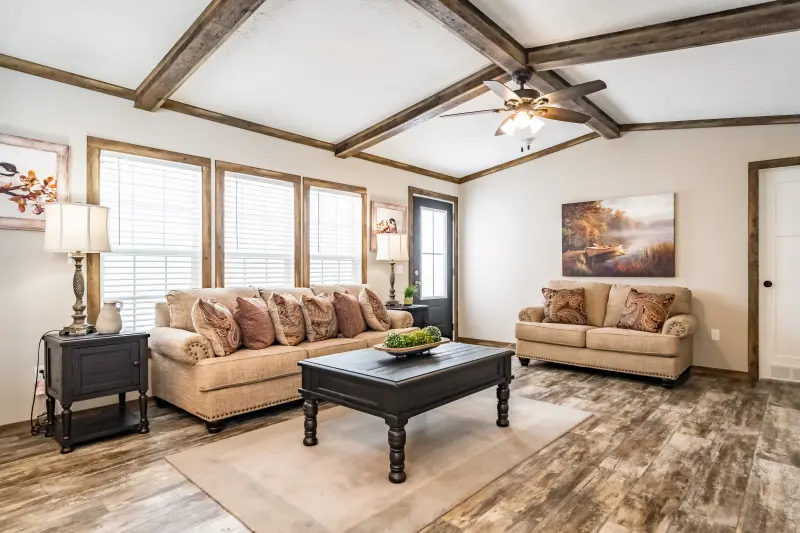
Looking for a smaller home but don’t want to compromise on popular features or style? Don’t miss this list of some of Clayton’s beautiful and spacious single-section models.
At Clayton, we’re working every day to help people find the home that’s right for them. And that includes anyone who’s looking for a smaller space, whether you’re a first-time home buyer, downsizing or want to live the tiny home life.
We offer many single-section manufactured homes in a range of prices and styles to fit your budget, lot size and preferences. Single-section homes can vary in terms of their shape and layout, but they typically range in size from 14 feet by 56 feet to 18 feet by 80 feet. That’s about 780 sq. ft. to 1,400 sq. ft., so you can find both the space you need and the features you want. Let’s jump right in and take a look at everything these seven popular home models have to offer!
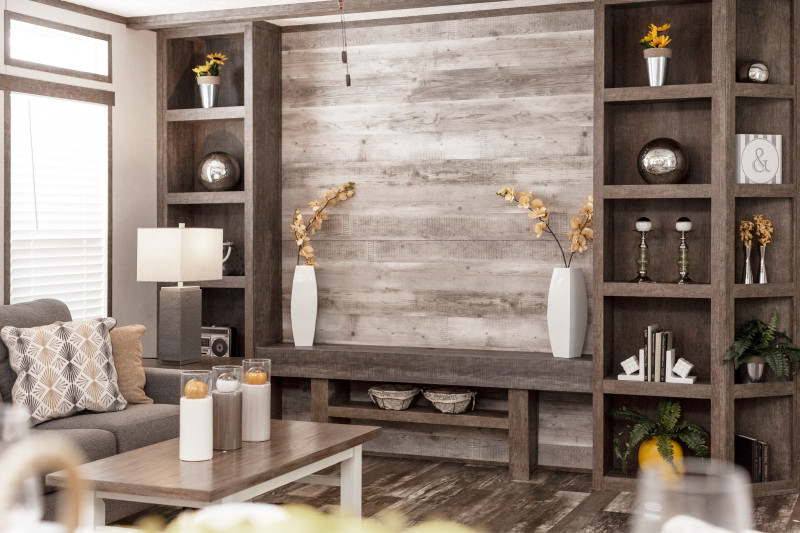
1. The Anniversary 76
We’re starting off with the Anniversary 76, a 3-bedroom, 2-bathroom home that’s full of charming details. The living room has a built-in entertainment center with tons of storage cubbies, along with matching trim and ceiling beams to tie the space together. In the kitchen, there’s a breakfast bar and a huge farmhouse sink, plus easy access to the laundry room. The bedrooms of this 1,190 sq. ft. model are also located on each side of the home for maximum privacy, or you have the option to turn one of them into a home office.
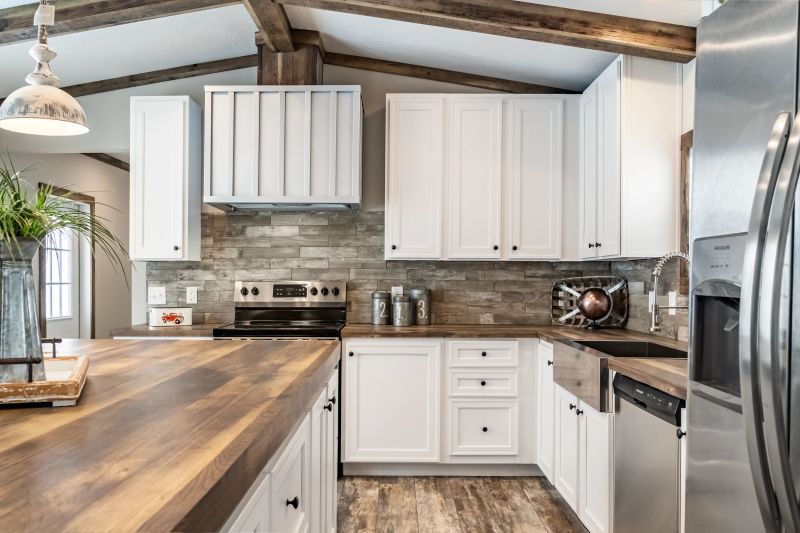
2. The Bobby Jo
If you like farmhouse style, come peek inside the Bobby Jo. This home has 3 bedrooms, 2 bathrooms and 1,260 sq. ft., and it’s full of those popular touches. Right when you walk in, there’s a built-in bench with a coat rack that’s perfect for bags and shoes. And to the right in the open living room, you’ll find a beautiful entertainment center and shiplap accent wall, along with wood elements and a ceiling fan. The wood details continue in the kitchen, which also has a farmhouse sink, rustic pendant lights and a huge island with seating space. The Bobby Jo also has tons of windows for plenty of natural light and an alcove bathtub option in the primary suite.
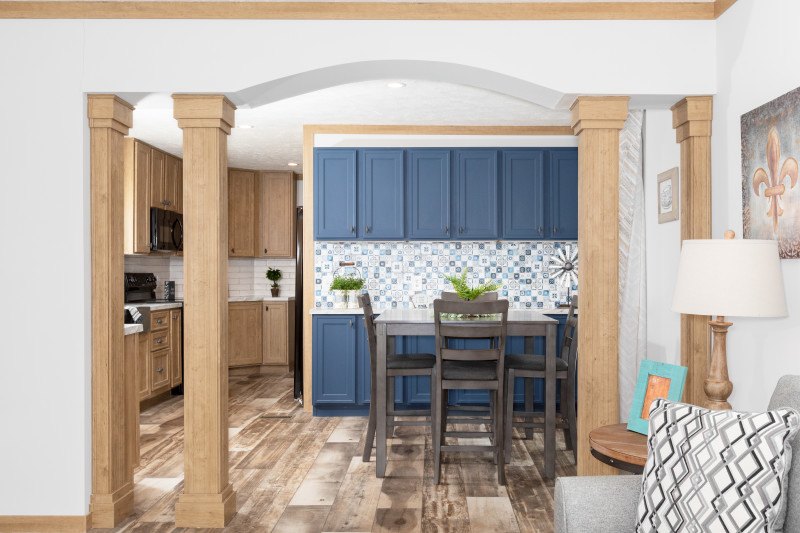
3. The Bexar
Interested in a more modern, maximalist look? Check out the Bexar, a 3-bedroom, 2-bathroom model. This home is 1,170 sq. ft. with tons of colorful details. There’s a light wood trim in the living room that matches the accent wall and ceiling fan, and complements the lovely columns and arch leading to the kitchen and dining area. There, you’re sure to love the blue accent cabinets, patterned and subway-tile backsplash, and stainless steel sink. The wood trim also continues throughout the primary bedroom and bathroom, utility room and other bedrooms, along with the light patterned flooring.
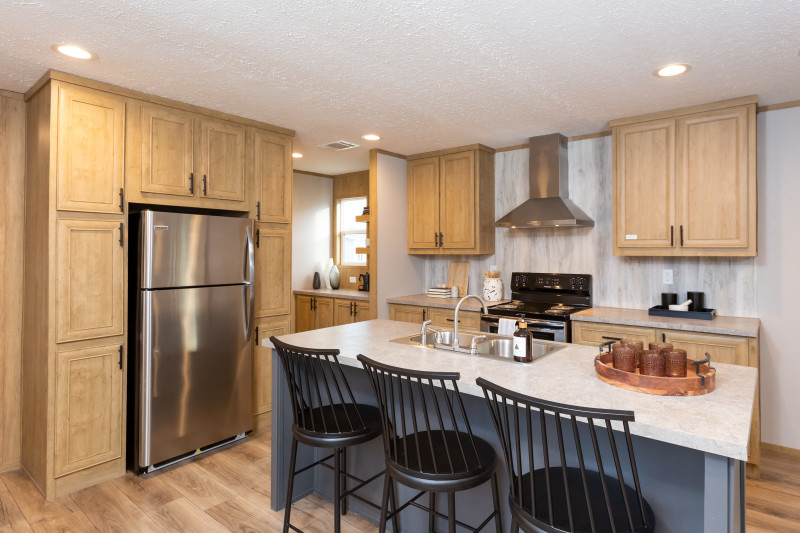
4. The Sydney
The Sydney is part of Clayton’s Epic series of home models, designed to combine trendy, modern features with an affordable price. It’s 1,140 sq. ft. with 3 bedrooms, 2 bathrooms and an open floor plan. In the living room, you’re greeted by an accent wall that perfectly transitions to the coordinating cabinets in the kitchen. There’s also stainless steel appliances, a coffee bar that’s connected to the utility area and a contrasting island with room for three seats. And in the primary bedroom, which is split off from the other bedrooms, there’s a separate walk-in closet and a bathroom with two sinks.
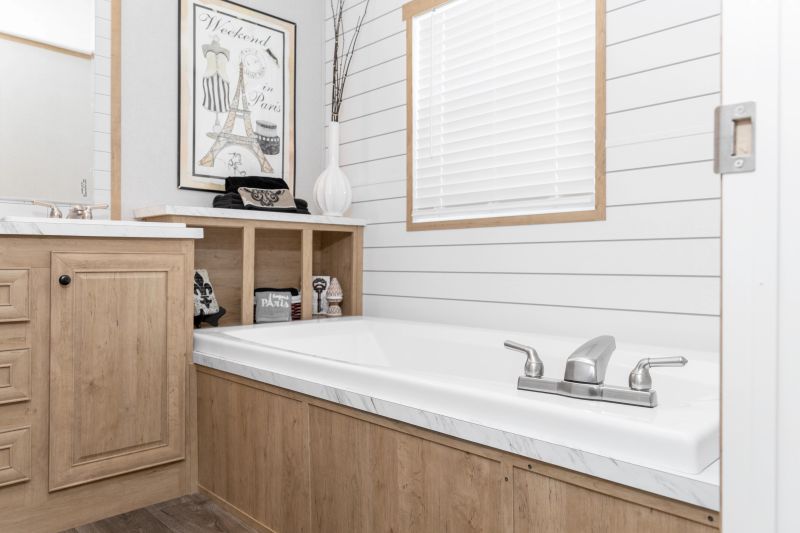
5. The Blazer 76C
The Blazer 76C is all about giving you the options to turn this lovely house into your perfect home. For example, you can choose to make one of the three bedrooms into an office space instead or even expand the living room. There are also the options for a fireplace in the living space, a built-in entertainment center, stainless steel range hood in the kitchen and a separate bathtub in the primary suite. Regardless of which features you choose to really personalize your space, you’re sure to love the open living area, split bedroom floor plan and plenty of windows for natural lighting in this 1,140 sq. ft. model.
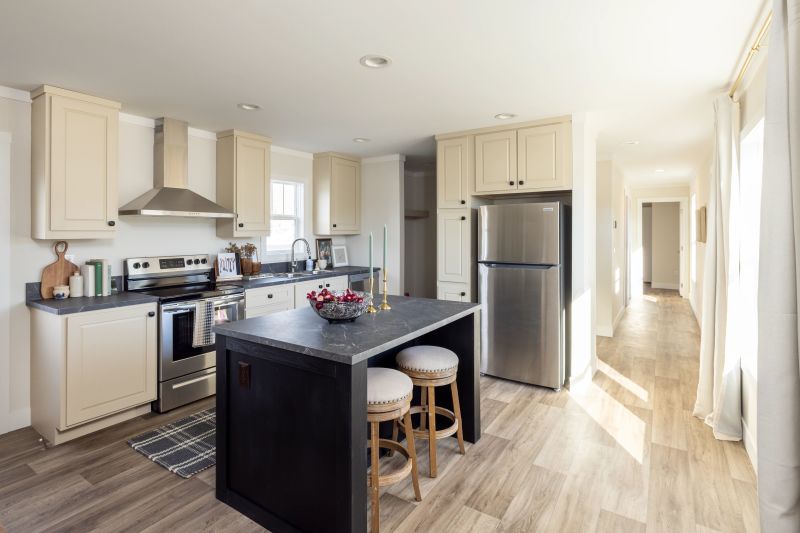
6. The Solsbury Hill
Part of our Tempo series of homes, which feature all-drywall interiors and a modern look, the Solsbury Hill has 3 bedrooms, 2 bathrooms and lots of style. You’ll step inside this 1,166 sq. ft. home to find an open living room that leads into the gorgeous kitchen, complete with an island and handy access to the utility room. On one side of the home are the two bedrooms with the second bathroom nestled in between, and on the other side is the primary suite. It features two different closet spaces to make storing all of your clothes, shoes and accessories that much easier.
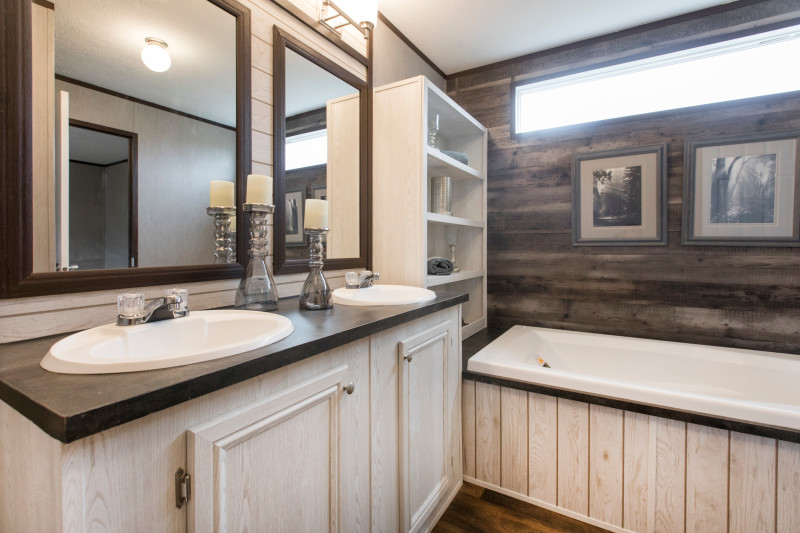
7. The Seaside
And last, but certainly not least when it comes to features, is the Seaside. This home is 1,080 sq. ft. and has 3 bedrooms and 2 bathrooms. The living area has five huge windows so you can enjoy natural light throughout the day, along with a ceiling fan and wooden beams that continue into the kitchen. This space also has tons of windows to show off the shiplap backsplash, decorative range hood, massive island and barn doors. And don’t forget to check out the primary suite bathroom, where you can choose between several different bathtub, closet and vanity options.
These seven models are just some of the stylish, roomy and affordable single-section manufactured homes Clayton has to offer! Are you interested in learning more about what floor plans and options are available near you? You can get started today by heading to our Find a Home page and exploring models based on square footage, number of bedrooms and popular features.
Are you ready to find your dream home?
Start shopping now or find a home center in your area to learn more about Clayton Built® home options.By entering your email address, you agree to receive marketing emails from Clayton. Unsubscribe anytime.
© 1998-2025 Clayton.




