Clayton’s Tempo Homes and You: A Perfect Duet
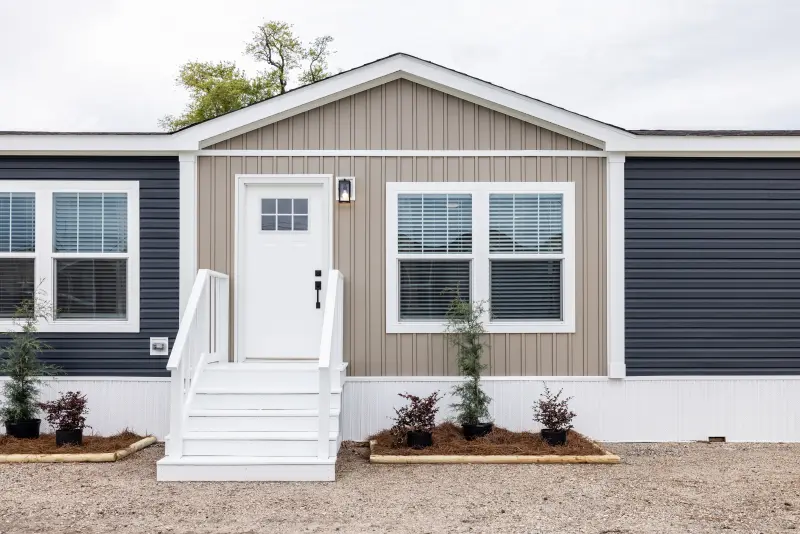
If you’re looking for modern features and quality materials at an affordable price, Clayton’s Tempo homes will be music to your ears. Come hear how these manufactured floor plans are designed to match the beat of your life, with features like built-in flex spaces and drywall interiors.
Inside and out, Clayton’s new Tempo models are sure to hit all the right notes. The homes in this series offer a variety of sizes from one bedroom to five, and come standard with features like drywall and Craftsman exterior details.
The floor plans also include details today’s home buyers are looking for, like built-in flex spaces and walk-in closets. Plus, all Tempo homes are built using products from top home building brands you know and love. That includes an ecobee smart thermostat®, a Carrier® furnace, Pfister® faucets and Kwikset® door hardware.
Finally, these homes are priced with affordability mind to fit a range of budgets. So, without further ado, let’s really set the tone by taking a walk through three beautiful Tempo homes.
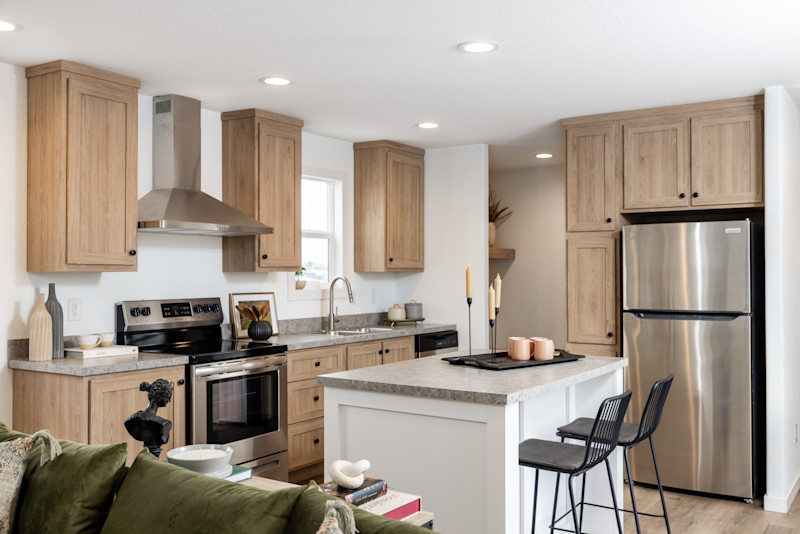
1. Rhythm Nation
Coming in at just under 1,000 sq. ft., the Rhythm Nation doesn’t miss a beat. This model has 3 bedrooms and 2 bathrooms, with an open living area to help you maximize your space. The bedrooms are also split on either side of the home for more privacy, whether they’re for the kids or even a home office. A few of my favorite features include the breakfast bar kitchen island, a utility area off of the kitchen and the nook by the front door that’s ideal for creating a drop zone. They all come together to create the perfect home harmony.
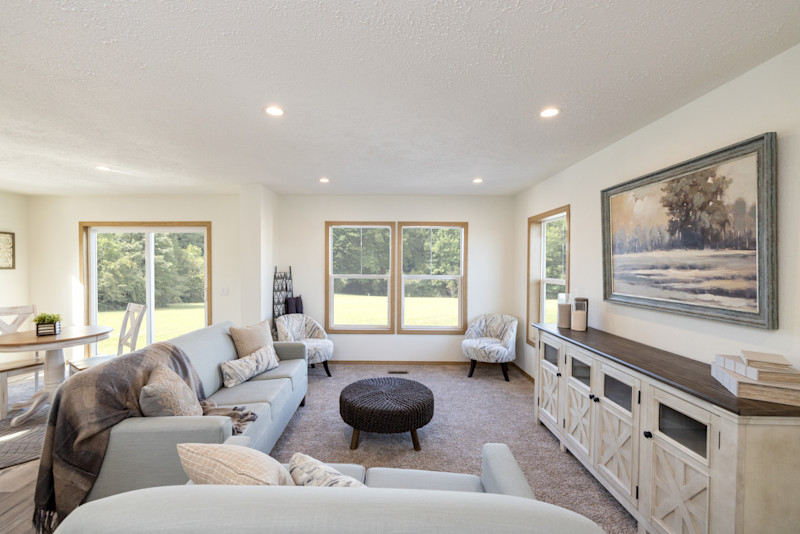
2. Three Little Birds
You just know everything is going to be all right in this home model. The Three Little Birds has 3 bedrooms, 2 bathrooms and 1,230 sq. ft., as well as two different options for the location of the front door. This means you can choose how your home will be laid out depending on your specific needs. This lovely model also features a roomy dining area next to the kitchen, plus a utility space and large closets in all of the bedrooms for your storage needs.
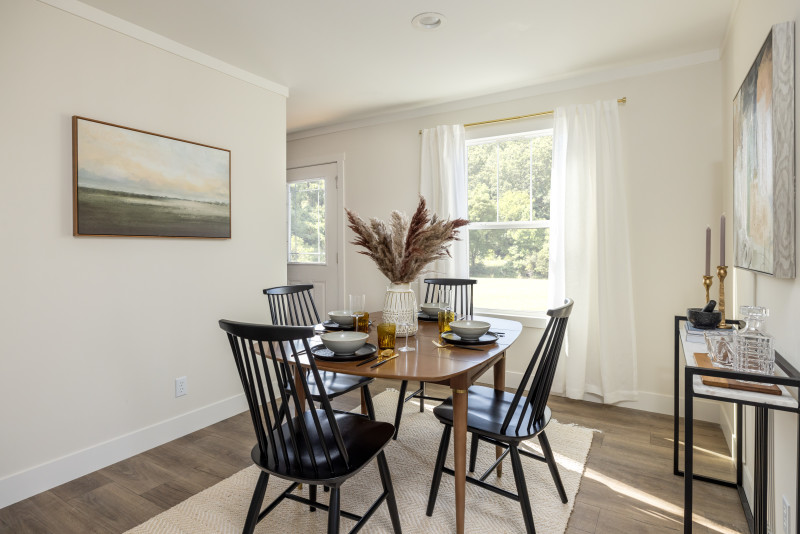
3. Let It Be
The Let It Be is also a 3-bedroom, 2-bathroom home, but it’s a bit larger at 1,493 sq. ft. You enter this floor plan in the spacious living room, with the kitchen behind it and the bedrooms on either side. But, the real rockstar of this home is the flex space next to the kitchen. The wall the refrigerator is on divides this space but still leaves it open, which means it’s perfect for a dining room or a homework spot for the kids. It would also be a great home gym, hobby area or even a second living space. The choice is up to you!
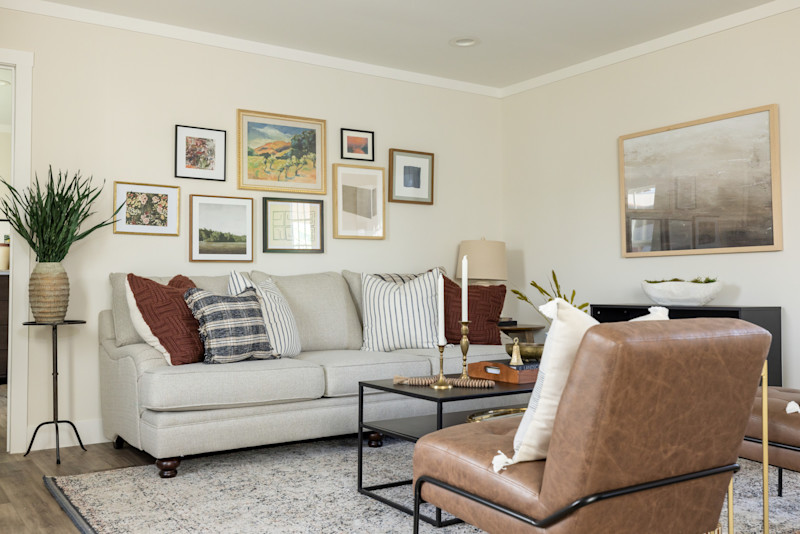
Ready to put a Tempo home at the top of your playlist? Below, you can check out Clayton’s handpicked collection of models that are available in your area, see details like the home’s size and pricing, and then add your favorites to your MyHome Account.
Are you ready to find your dream home?
Start shopping now or find a home center in your area to learn more about Clayton Built® home options.By entering your email address, you agree to receive marketing emails from Clayton. Unsubscribe anytime.
© 1998-2025 Clayton.

