Clayton’s Top Home Picks for 2024
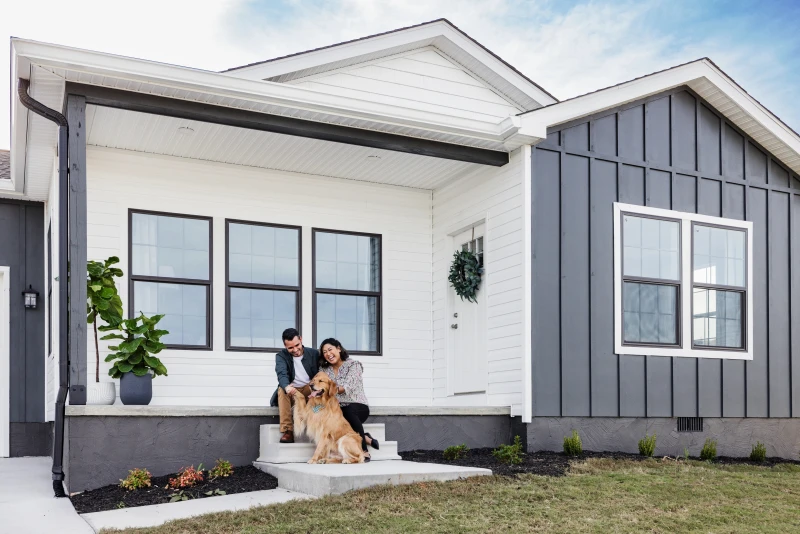
Do your plans for the year include buying a new home? I’m here to help you get started with this handpicked list of Clayton’s top manufactured and modular home models.
At Clayton we know every home buyer’s experience is truly unique, from your budget and financing needs to your must-have features and decor preferences. That’s why we offer homes that are designed with a variety of price points, styles and options.
It’s also why our team collects our favorite Clayton models to help you find your perfect match. From classic floor plans that have been beloved for years to new social media stars, each of these homes is full of beautiful, built-in details and quality materials.
Let’s take a look at the picks for 2024!
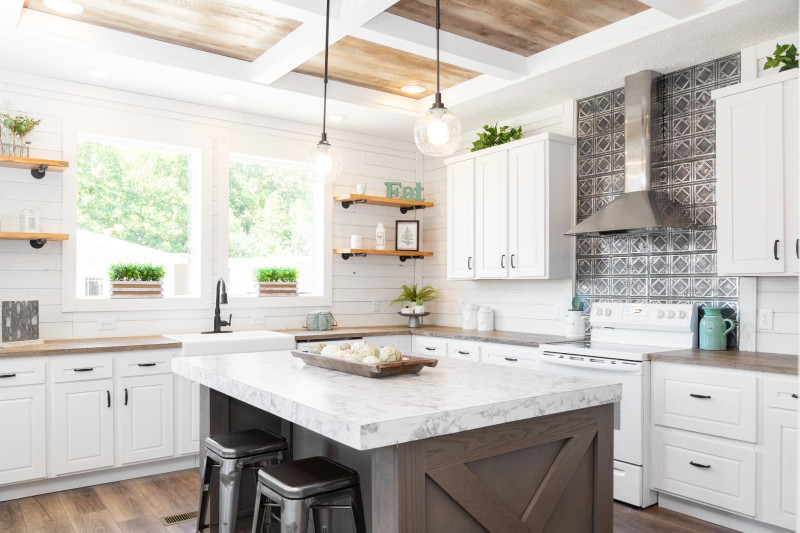
1. The Carolina Southern Belle
At a glance: 3 bedrooms, 2 bathrooms, 1,811 sq. ft. and a wraparound porch that’s just made for sweet tea and rocking chairs.
First on the list is the 1434 Carolina "Southern Belle." It’s charming, it’s full of light, it went viral on our Facebook page. And it’s brimming with built-in farmhouse details you’re going to love. We’re talking ceiling beams and shiplap accents in the living room, open shelving and a pantry in the kitchen, plus a desk nook in the hall. And the primary suite is complete with sliding barn doors and a standalone bathtub.
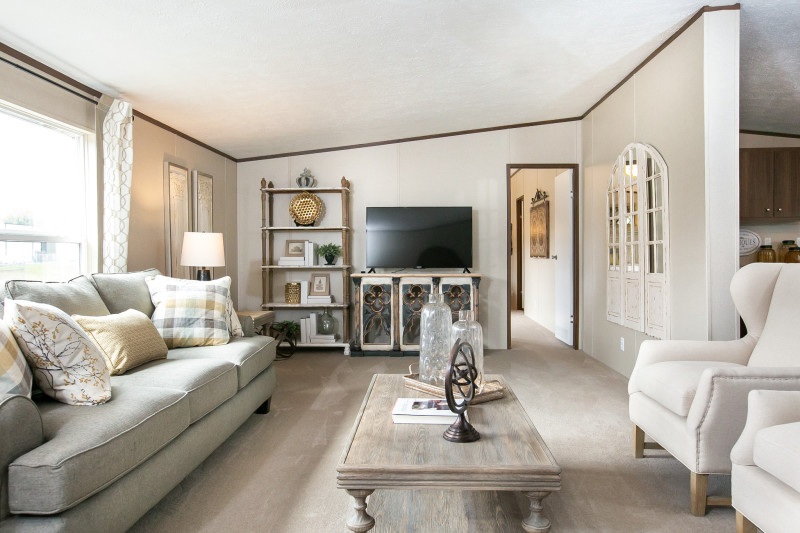
2. The Triumph
At glance: 5 bedrooms, 3 bathrooms, 2,001 sq. ft., and it all starts at $90,000.*
From our TRU home series, the Triumph is proof that you don’t have to choose between affordability or features when it comes to your new home. It has an open floor plan that makes it great for hosting gamedays, holiday dinners or just casual family movie nights. There’s also a utility room off of the kitchen for easy access, and with four additional bedrooms, you can use one as a home office, storage space, guest suite or whatever else you may need.
*Sales price does not include required delivery, installation and taxes. Installed price will be higher. Click here for complete pricing details.
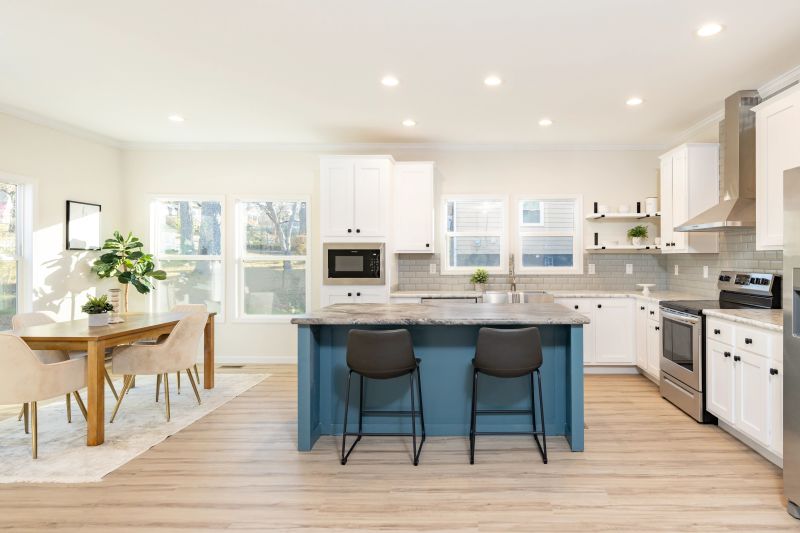
3. The Keeneland
At a glance: 3 bedrooms, 2 bathrooms, 1,767 sq. ft. and an attached garage, whether you decide to use it for your car, storage or even a home gym.
The Keeneland is a CrossMod® model, which means it combines features of on-site and off-site built homes for a truly stylish, affordable option. It has a front-loaded layout and fresh style that includes a porch, a large kitchen with an island and a primary suite with dual bathroom vanities. Plus, CrossMod® homes can appraise like site-built homes using site-built comps, and financing options for them can have a number of advantages over loans secured by standard manufactured housing. To get all the info on what this means, you can check out the CrossMod® page on our website.
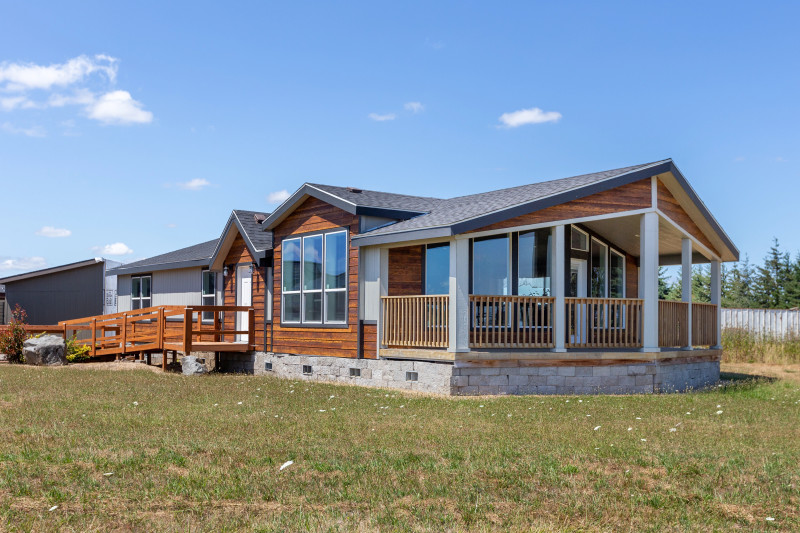
4. The Shasta
At a glance: 3 bedrooms, 2 bathrooms, 1,512 sq. ft. and a prow front porch that’s perfect for taking in mountain views.
The ING564F Shasta GW has gotten a lot of love on our social media accounts, and it’s easy to see why! This home is a cabin lover’s dream come true. The living area is open, with tons of windows, but my favorite part is how many ways you have to personalize this floor plan. You can choose from three different kitchen layouts, depending on your island and pantry preferences, two primary bathroom options and even turn the third bedroom into a den.
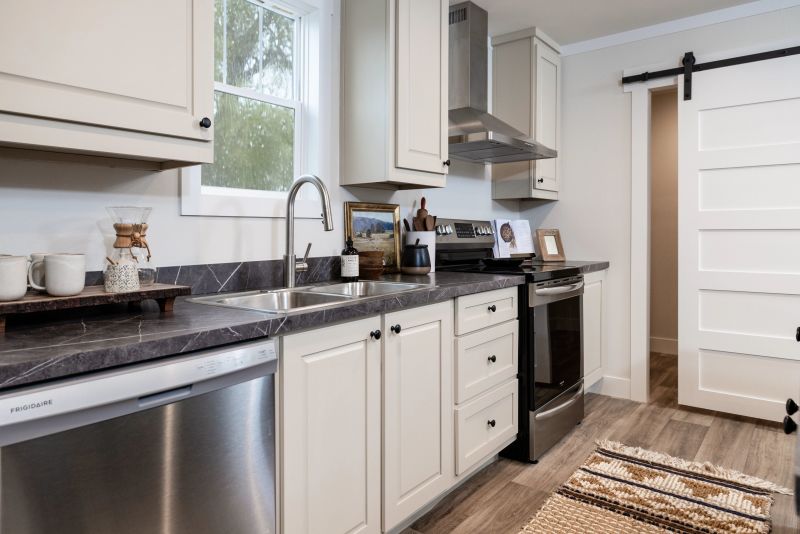
5. The Shout
At a glance: 3 bedrooms, 2 bathrooms, 1,568 sq. ft. and a flex space that can be a dining room, yoga studio, playroom and more.
The Shout is part of our Tempo series of home models, which are designed to blend modern features like all drywall interiors and energy-efficient appliances with affordable price points. This floor plan includes a spacious kitchen with an island and a utility room that can also be used as a pantry. And it has a split-bedroom layout, with two sinks and a roomy closet area in the primary suite bathroom.
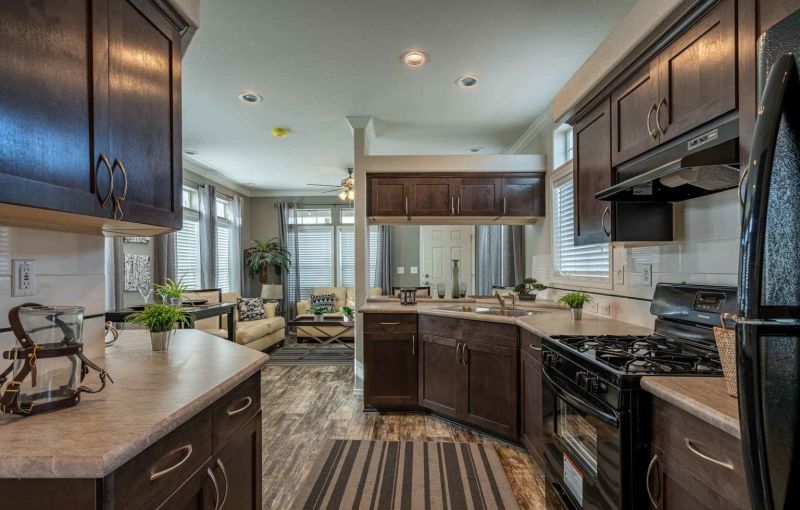
6. The K1640A
At a glance: 1 bedroom, 1 bathroom, 620 sq. ft. and all the kitchen storage space you could dream of.
Looking for more of a tiny home? Clayton offers many home models that are close to or under 1,000 sq. ft., and the K1640A is a great example of a smaller home that’s big on style and charm. The front porch opens into a living area that flows seamlessly into the kitchen, which includes both a breakfast bar and a spot for a small table. You also have tons of windows for natural light, which will make the space seem even larger.
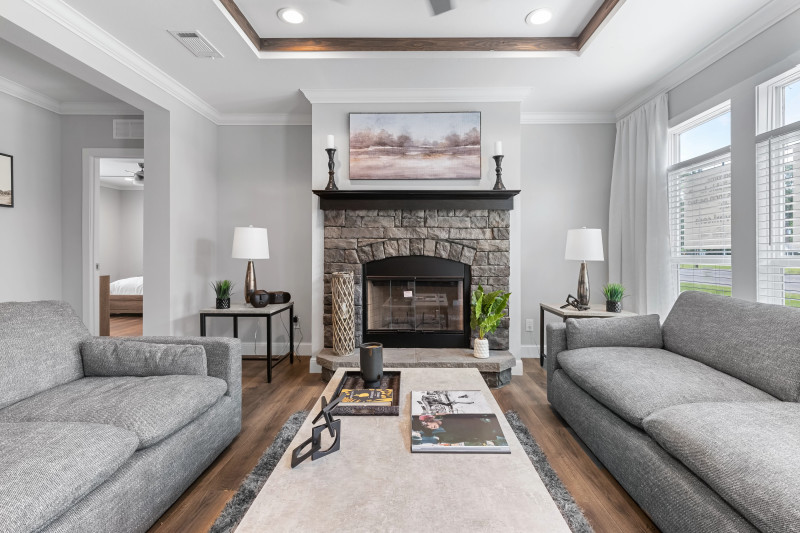
7. The Monterrey
At a glance: 4 bedrooms, 3 bathrooms, 2,200 sq. ft. and the option for a fifth bedroom for even more space.
If you need plenty of room, the Monterrey just might be your pick, whether you have kids and pets, enjoy hosting family and friends, or want space for all your hobbies. This traditional-style model has a lovely stone fireplace option in the living room, along with a tray ceiling and crown molding. And the large kitchen, complete with an island that seats four and a separate dining area, is ideal for get-togethers. Plus, the split bedroom layout means you’ll have your own retreat in the spacious primary suite.
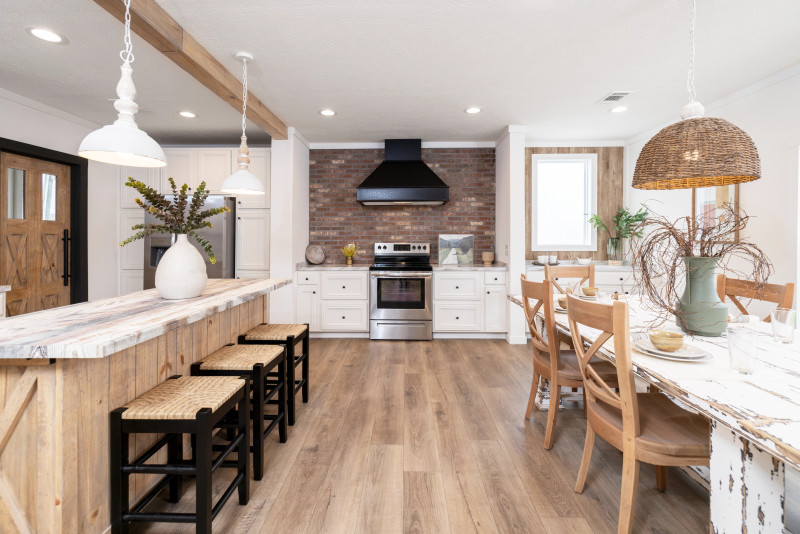
8. The Anna FAE
At a glance: 3 bedrooms, 2 bathrooms, 1,860 sq. ft. and a massive pantry that’s connected to your utility room.
Now, if you prefer a more modern spin on farmhouse style, you should check out the Anna FAE. The foyer welcomes you into a huge kitchen and dining area, complete with beams, several backsplash styles and a rustic island. And in the living room down the hall, there’s a beautiful electric fireplace option and tray ceiling. Plus, the primary suite features a standalone tub with convenient floating shelves.
We know buying a home is a big deal, and we’re here to help, from the day you start dreaming about what your place will look like to the day you move in, and beyond. And with this list, you’ll be one step closer to finding your Clayton home.
When you’re ready to take the next step, you can contact your closest home center to speak with a consultant and learn more about what home models, features and customization options are available in your area. You can also head over to our Find a Home page to browse our home models based on your budget, home size and more and then save them to your MyHome Account.
Come see beautiful, affordable home models available near you.
Are you ready to find your dream home?
Start shopping now or find a home center in your area to learn more about Clayton Built® home options.By entering your email address, you agree to receive marketing emails from Clayton. Unsubscribe anytime.
© 1998-2025 Clayton.

