Our Favorite Clayton Homes for 2025

If you’re getting ready to buy a home in 2025 and need some inspiration, look no further. The Clayton team has put together our annual list of some of our favorite floor plans and features to help you get started.
It’s that time when our minds start turning to resolutions and planning for the next year (even if you’re like me and prefer to wait for nicer weather to make any serious commitments). And if purchasing a home is somewhere on your to-do list, we want you to know we’re here to help. Even if you’re still working on that credit score or saving for a down payment, one great way to feel more prepared for homeownership is to have a good idea of what you’re looking for in a home, which can help you narrow down your wish list.
Clayton has so many wonderful home models to pick from that I know it can sometimes feel hard to know where to start. That’s why, each year since 2018, we’ve handpicked some of our most loved manufactured and modular home models for a combination of classic fan favorites, new design trends and viral social media stars. So, keep reading and see which ones made the list this year.
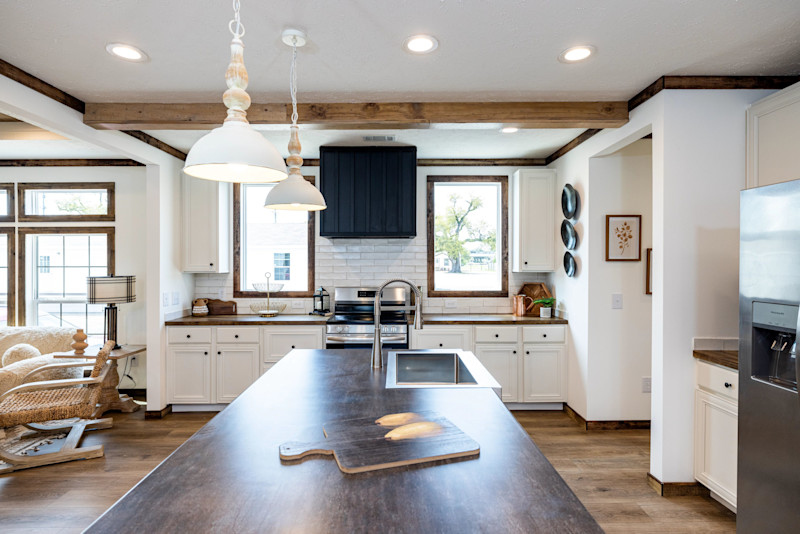
1. The Arabella
The details: 3 beds, 2 baths, 2,160 sq. ft.
Let’s start off strong with the pinnacle of modern farmhouse design in the Arabella. Step into the foyer, complete with windows to the dining area and flex space, and you’ll find it only gets better from there. The airy kitchen leads to both the butler’s pantry and the living room — do not sleep on that tray ceiling. It’s got wood trim, shiplap, built-in storage and a utility room with a sink, which is a must-have for country living. Plus, the separate spa tub and shower have to be seen to be believed.
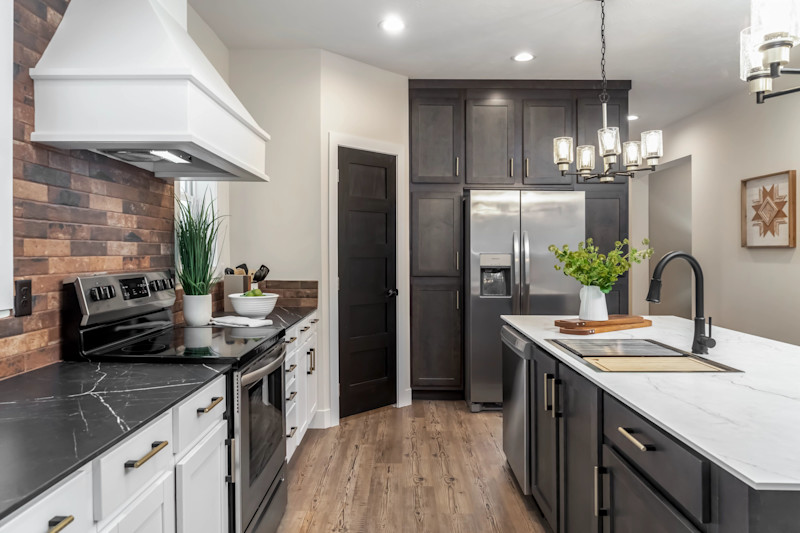
2. The Paradise
The details: 3 beds, 2 baths, 1,920 sq. ft.
In my opinion, we did a great job naming this one. The Paradise’s foyer leads to the separated living room, complete with a fireplace. It’s ideal for those of us who are less interested in an open floor plan. And in the kitchen, you’ll have both storage around the fridge and a walk-in pantry, along with an island and dining area. You’re also sure to love the gigantic laundry room next to the bedrooms and the oval soaking tub in the primary suite, which will definitely be your private retreat at the end of a hectic day.
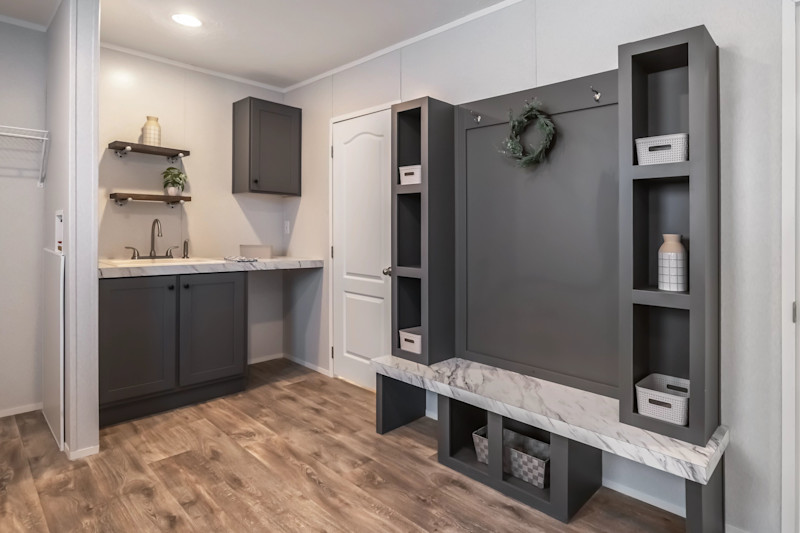
3. The Fusion 32B
The details: 4 beds, 2 baths, 2,280 sq. ft.
The Fusion 32B is fresh and full of options, including a coffee bar in the kitchen, fireplace in the den or several different bathroom and utility room layouts to choose from. This home is all about creating a space that will work perfectly for your life. It’s also the largest home on our list, at over 2,200 sq. ft. And with two living spaces and a massive, U-shaped kitchen, you’ll be ready to host all of the holidays next year. But I promise that after all of the guests leave, you can unwind in the primary suite, where the bathroom is almost as large as the bedroom.
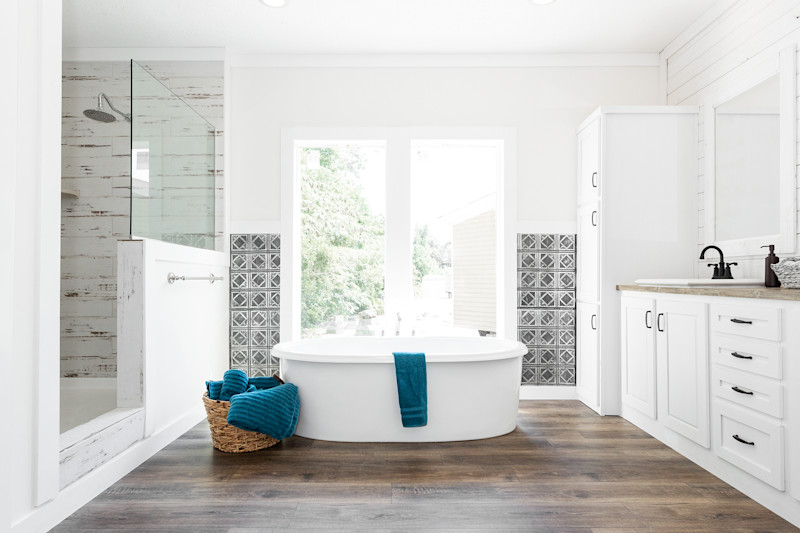
4. The 1442 Carolina Southern Comfort
The details: 3 beds, 2 baths, 1,811 sq. ft.
The 1442 Carolina Southern Comfort is the true classic farmhouse, starting from the front porch. Once you step inside, the kitchen has all the rustic details you could want, from the tin backsplash to the open shelving to the shiplap accents. And down the hall is the dining and living room, which are all ready to help you host your famous tailgate parties. Finally, you have the primary suite, which is the reason I have referred to this home as “the one with the bathroom.” The details in the shower, the storage in the vanity and then that tub are simply incredible.
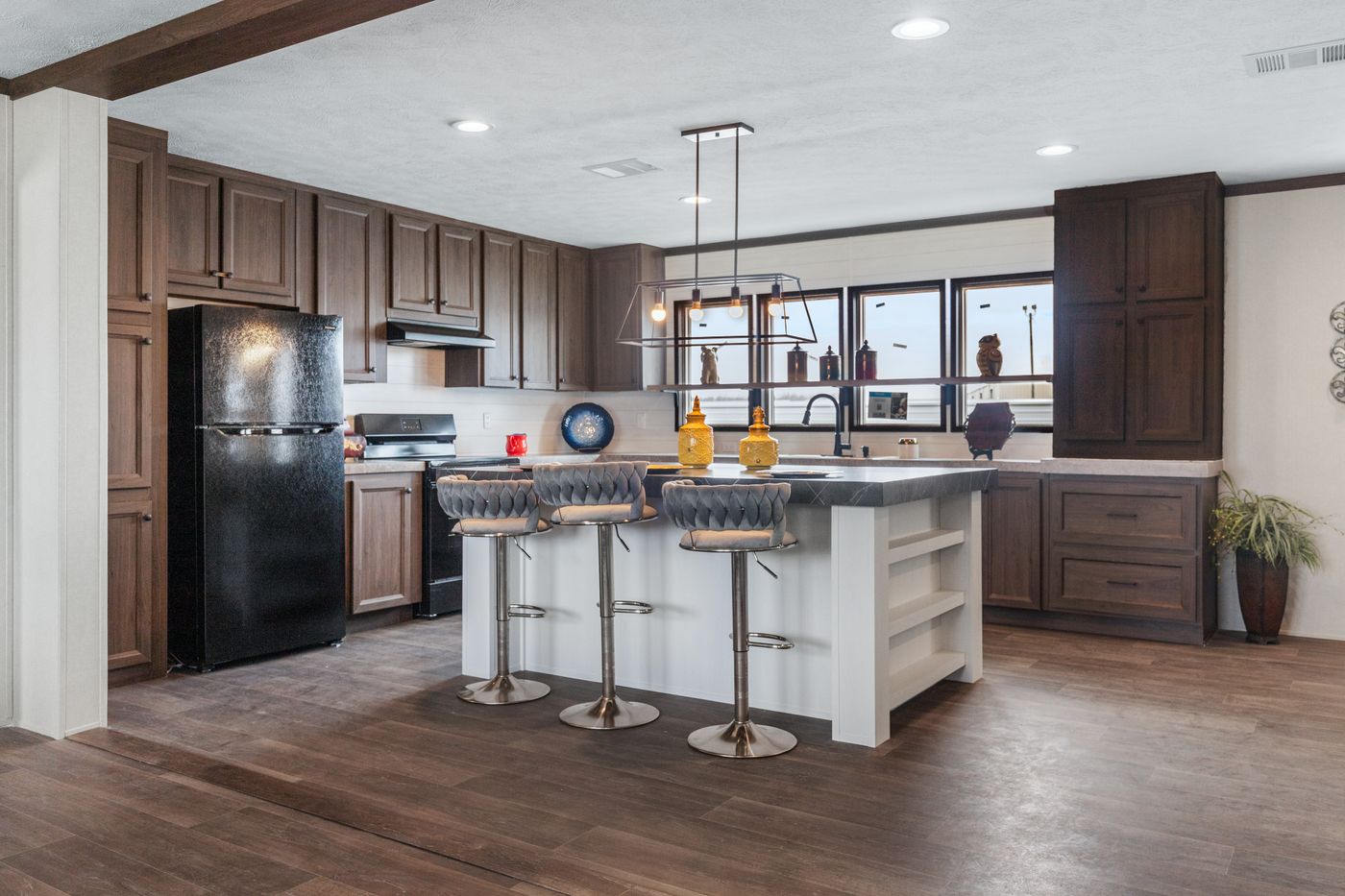
5. The Hercules
The details: 4 or 5 bedrooms, 2 baths, 2,210 sq. ft.
Now, if you’re on the hunt for a 5-bedroom home, the Hercules is more than just something out of a legend. You’re going to want to explore every detail of this floor plan, because there are so many ways to customize it to fit your needs, like choosing where the bedrooms and den will be located. There’s also a lot of little built-in details that I just know will help you feel right at home from the day you move in, like storage in the island, shelving over the primary bathtub and a coatrack with a bench and cubbies.
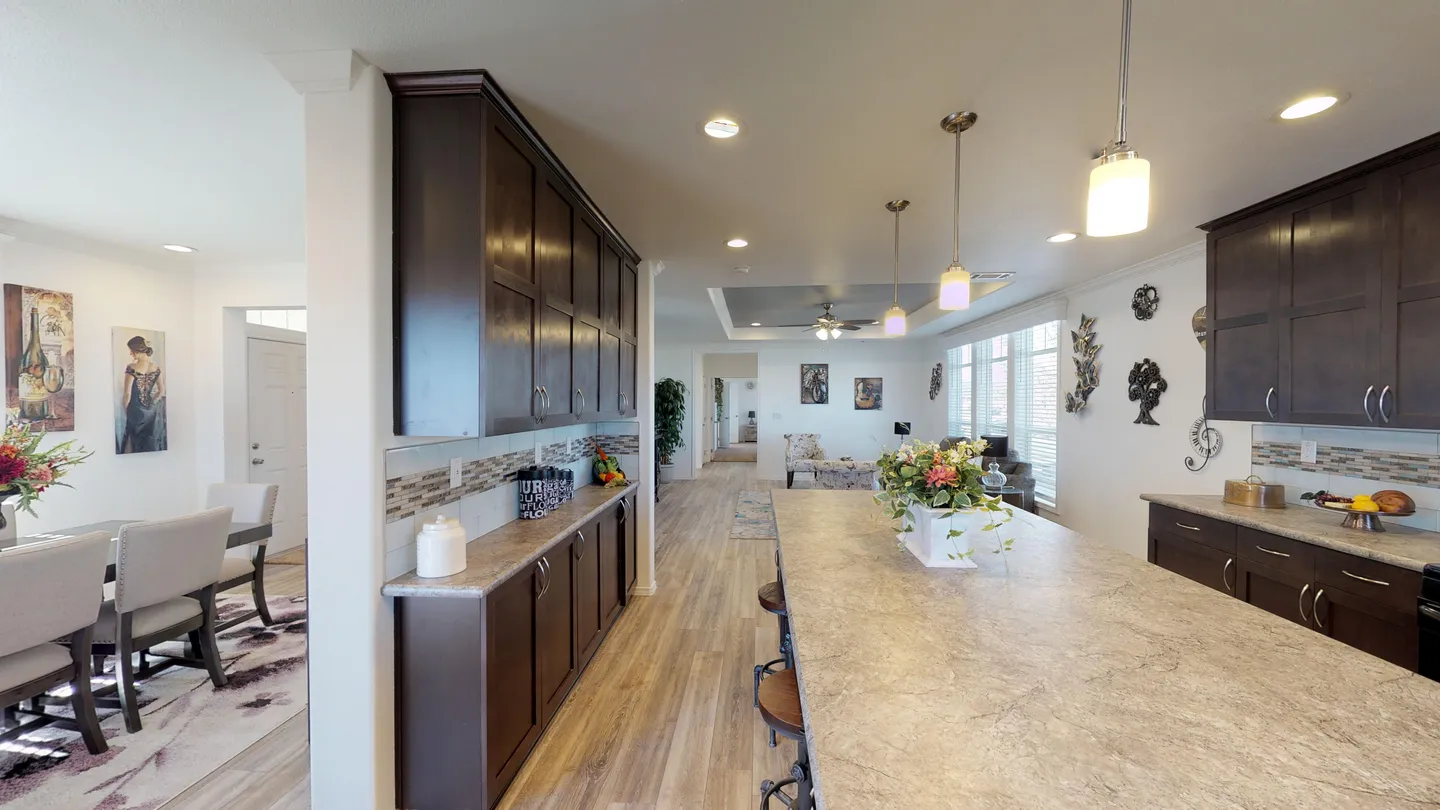
6. The SUM 3068A
The details: 3 beds, 2 baths, 1,875 sq. ft.
While many manufactured homes have a ranch-style layout, the SUM 3068A is a great example of a more vertical floor plan, which may fit better with your particular property. This lovely home features a large open kitchen and living space that you enter from a corner porch that’s all ready for sipping your favorite beverage. And down the hall, there’s lots of light in the dining room, which in my opinion would also make a great flex space. Plus, you’ll actually be excited to get ready for work in the mornings with the sit-down vanity and separate tub and shower in the primary bathroom.
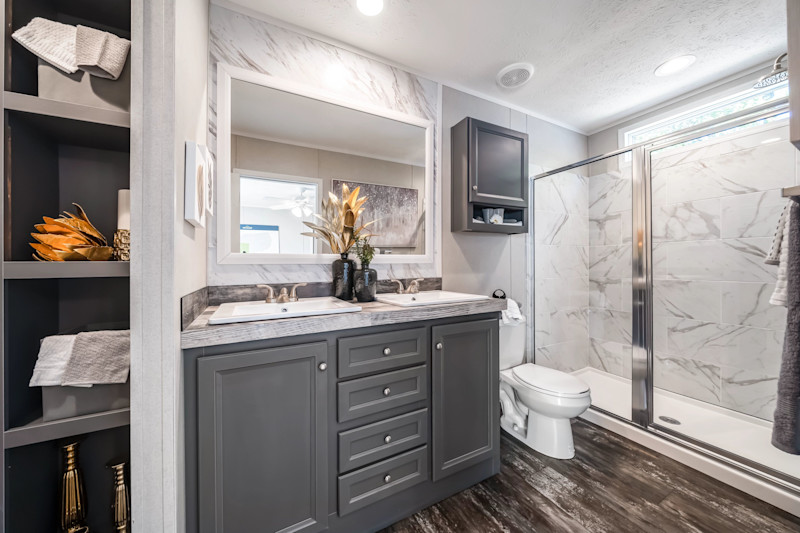
7. The Riverview
The details: 2 beds, 2 baths, 840 sq. ft.
So, I’ve shown you some larger homes, but maybe that doesn’t fit with your vibe. Clayton knows that tiny homes have also become more popular over the past couple of years, and we offer plenty of models that are under 1,000 sq. ft., including the Riverview. It has a chic, front-loaded layout, with a roomy kitchen featuring tons of cabinets and an island to eat at. There’s also plenty of storage built in, so you’ll be ready to maximize your efficiency and make the most of every square foot.
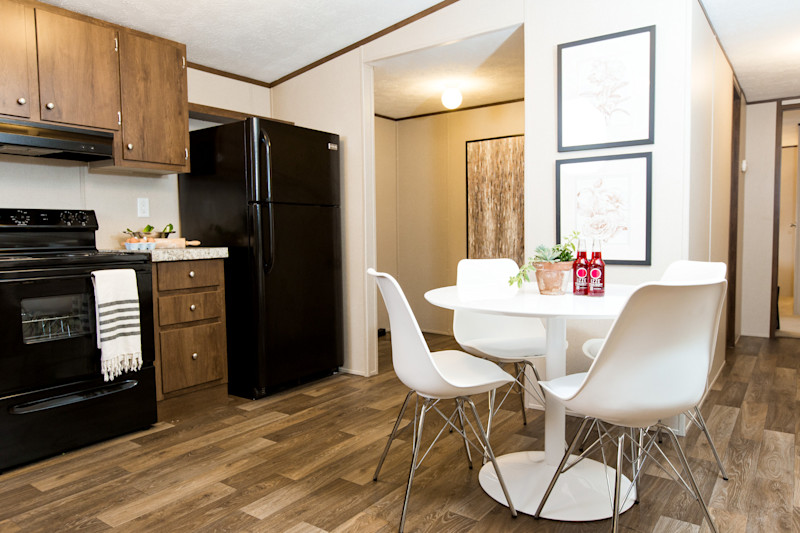
8. The Bliss
The details: 2 beds, 1 bath, 765 sq. ft.
But maybe you want something even smaller than that? Well, I’ve got you covered with the Bliss. It’s ideal for a single home buyer, someone who’s downsizing or anyone just looking to live that minimalist lifestyle. The L-shaped kitchen gives you space for a nice dining area that flows into the living room for an open feeling, and the second bedroom would make a great home office, guest room or even a gym space.

9. The Johnny B Goode
The details: 3 beds, 2 baths, 1,369 sq. ft.
Up next, the Johnny B Goode is part of our Tempo series of home models, which feature all-drywall interiors and Craftsman-style details for a clean, sophisticated look. It has a very cute porch off of the living room, and one feature that makes it such a great pick for a wide variety of buyers is the dedicated flex space next to the kitchen. You could turn it into a formal dining room or playroom, but I’m thinking that treating yourself to a dedicated craft space or yoga studio sound pretty good, too.

10. The Hawthorne
The details: 3 beds, 2 baths, 1,728 sq. ft.
Finally, I’ve decided to wrap up this list with a home that’s been a favorite for the past few years, the Hawthorne. It’s one of the CrossMod® models Clayton offers, which means it’s built off-site like other manufactured homes but also includes features like an elevated roof pitch, attached garage and porch that make it similar to a traditional site-built home. With the Hawthorne, you’ll also have easy access to the laundry room from the garage and a split bedroom layout for maximum privacy. Plus, CrossMod® homes can appraise like site-built homes using site-built comparisons and may have additional financing options available.
At Clayton, we know that everybody’s idea of home sweet home looks just a little bit different. And that’s why we want to help you find yours. So, if you’re feeling ready to take the next step on your homeownership journey with us, you can get started by planning a visit to your local home center. You can also head over to our Find a Home page and start exploring manufactured and modular home models, and filter them by size, price, popular features and more.
CrossMod® is a registered trademark of the Manufactured Housing Institute.
Come see beautiful, affordable home models available near you.
Are you ready to find your dream home?
Start shopping now or find a home center in your area to learn more about Clayton Built® home options.By entering your email address, you agree to receive marketing emails from Clayton. Unsubscribe anytime.
© 1998-2025 Clayton.




