A Custom Home For The Dogs and Family
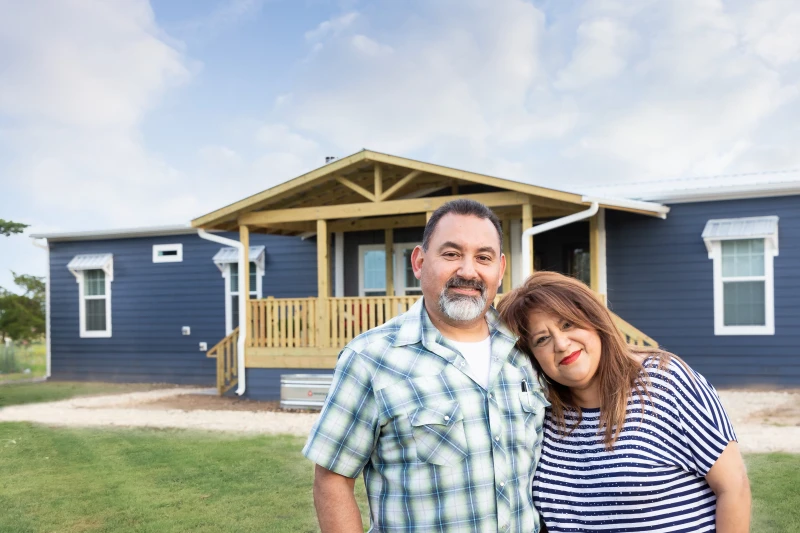
Have you been dreaming of a ranch in the wide-open spaces of Texas? Well, the Duran family turned that aspiration into a reality with their Clayton Built® home. Check out this beautiful ranch home they had customized to create their dream home.
At the end of a cul-de-sac in Mustang Ridge, TX you can find a blue ranch house – the home of Moraima and Roland Duran. If you want to see a home that is a beautiful example of life in Texas, it’s the Duran’s.
It all started with a low-pressure visit
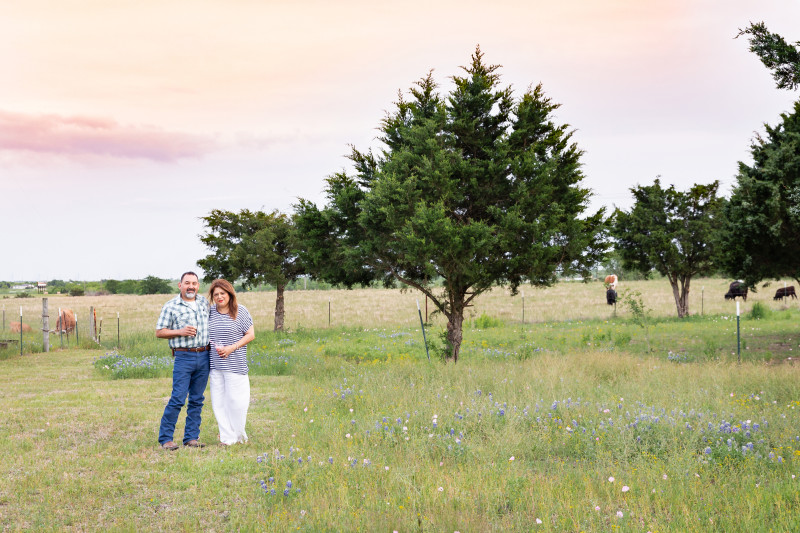
Moraima and Roland purchased their Clayton Built® home in 2019 after they lost their first home to a fire. They started their home search by doing research, and after reading about Clayton Built® homes online, they were interested in the floor plans and features.
“We did our research online and learned about the building process. We liked how they were energy efficient and how prefabs were built,” said Moraima.
They visited the Clayton Homes of New Braunfels and met Jeni Ware, the home consultant who made it all happen. Jeni walked them through the entire process and showed them all the different homes they had to offer.
“There was something about her that made us feel at home. She’s really cool, very informative and made us feel relaxed and at ease,” said Moraima.
The Durans originally went to the home center to look around and to see the homes in person. Jeni let them look around and encouraged them to ask any questions they had and to come back as much as they wanted. They talked to Jeni about all the options and then went home to discuss.
“I loved her and didn’t want to go anywhere else,” said Roland. “I told her that if we were going to buy a home it had to be from Jeni.”
And turned into a custom adventure
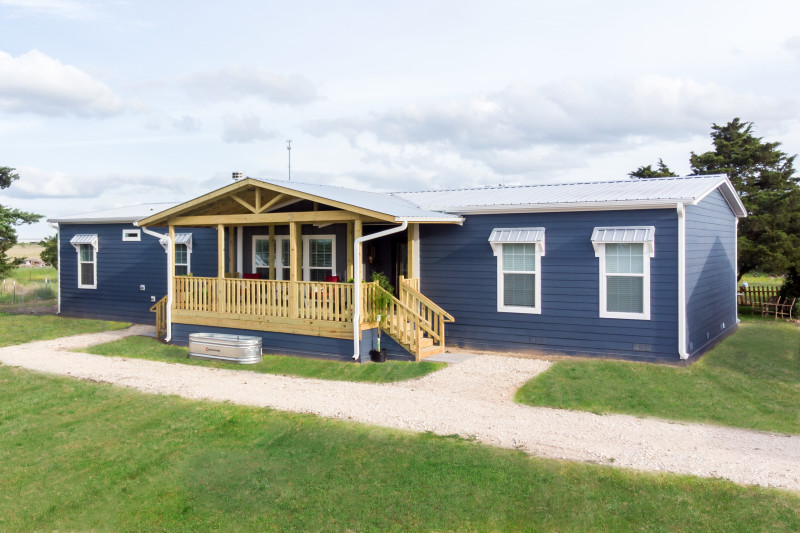
Roland and Moraima returned to the home center and began their process with Jeni. After figuring out their financing, they decided on the Ranch – but also decided it needed a couple customizations, and then more customizations! They wanted a home tailored to them and Clayton was up to the task.
Moraima and Roland requested several customizations in the kitchen, living room, back porch and even added a fourth bedroom making their home a 4 bedroom, 2 bathroom home.
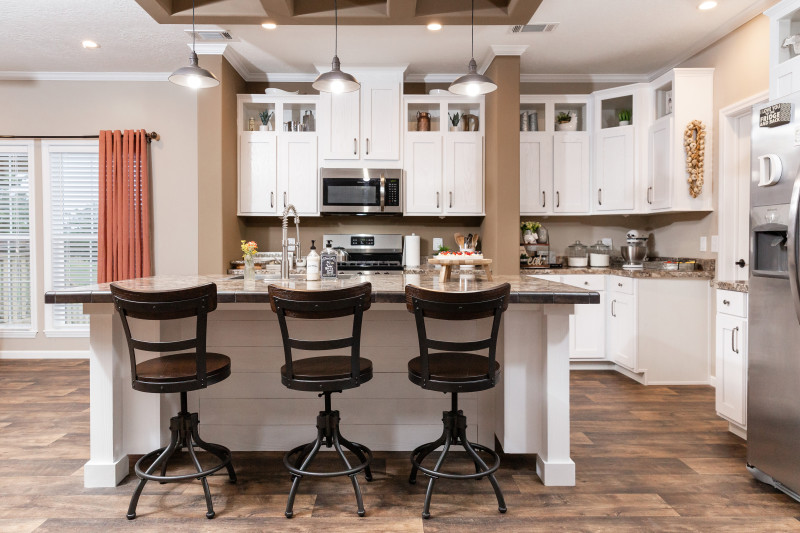
In the kitchen, they modified the island to make it bigger, and added extra space in the butcher’s pantry so there was room for their cat’s essentials.
They added a large soaker tub in the primary bathroom for Moraima to relax and a walk-in shower so she and Roland could have their own spaces. In the guest bathroom, they added built-in shelving to hold towels and products for guests.
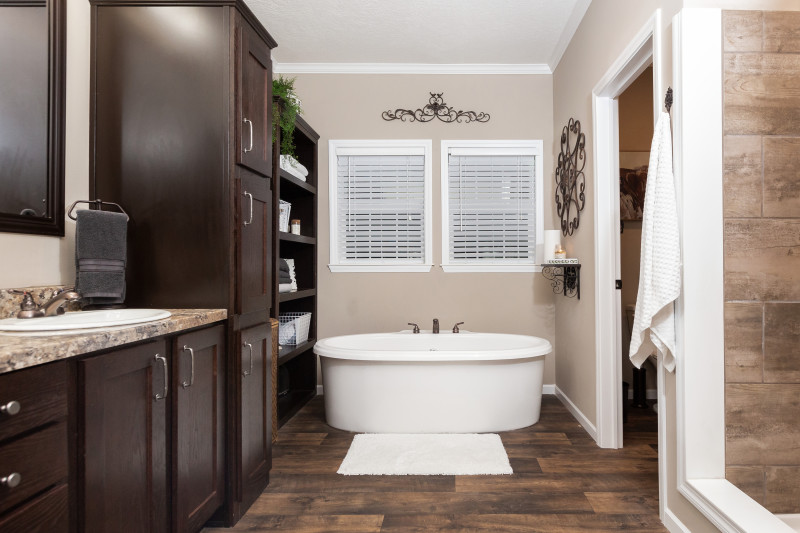
But the customization didn’t stop there – the Durans decided to make it their home they needed a couple more areas changed.
They couldn’t forget the dogs or the horse!
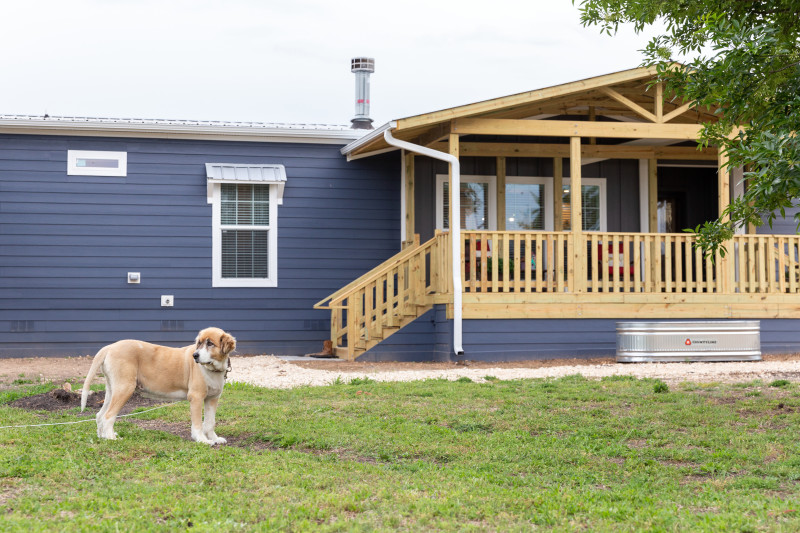
Roland and Moraima knew when they started their home search there were a couple things that were very important for them, or should we say the dogs? Girl, Lady and Luna are 3 Great Pyrenees rescues that they treat like their children. When the Durans planned out their home they made sure to designate a room to the dogs – complete with their own dog shower and sliding glass doors that lead to the back deck, so the pups can come in and out of the house without tracking in the Texas dirt.
“I am an animal lover,” said Moraima. “We decided we wanted a fourth bedroom for the dogs and asked for linoleum flooring instead of carpet. I was very excited about that room.”
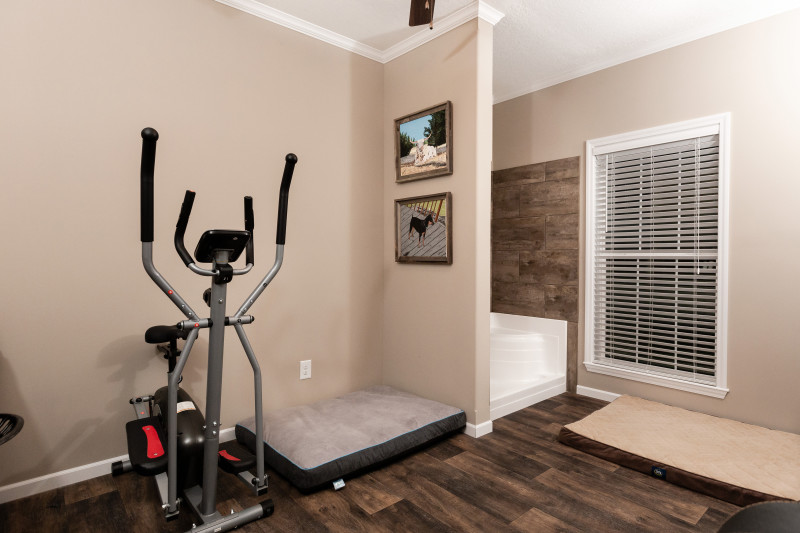
Now, the dogs have their own space to stay cool during the hot Texas summers. The room also makes a great mudroom for Moraima and Roland to wash off their boots when they come into the house.
Their horse also has his own beautiful outdoor space in the backyard where Roland and Moraima can give him love and talk to him from the back porch.
Then they created their own at-home vacation space
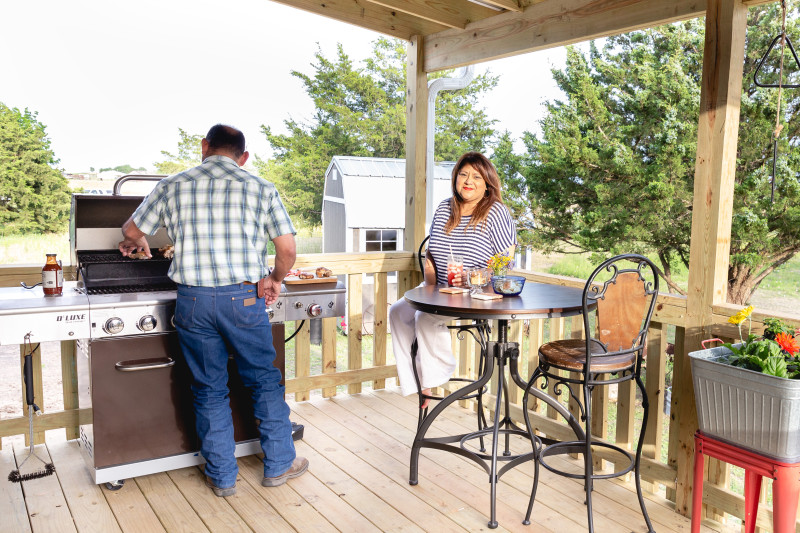
One of Roland’s and Moraima’s favorite places of their home is the covered back porch, which they extended to have even more space. This beautiful outdoor space is perfect for sippin’ summer cocktails and enjoying delicious grilled food. Roland uses the outdoor sink and their grill to cook some of their favorite meals. When Moraima isn’t helping cook she sits at their high-top table and enjoys playful conversations with her husband.
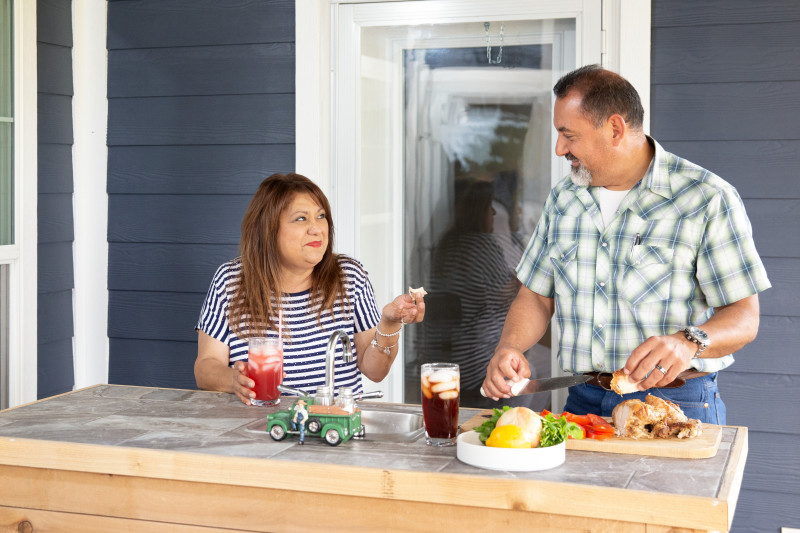
But they also needed space for the entire family
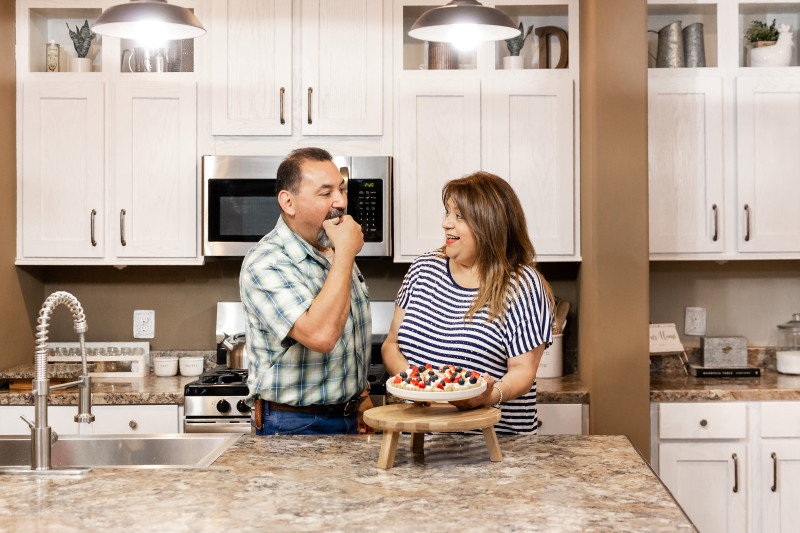
Not only do the dogs have their own space, but Roland and Moraima made sure to have space for their whole family. The open floor plan and massive 2,432 sq.ft of space allows them to host their entire family for special occasions, holidays and even just because they want to come visit their ranch haven.
“We have a BIG family, so it’s packed when people come over,” said Moraima. “I loved the Ranch the minute I saw it – the openness, the kitchen and there was space for our massive entertainment center.”
One of the bedrooms has been designated for Moraima’s mother as they plan for her to live with them one day. Moraima decorated it according to her mother’s style and used furniture that was close to their hearts. The chair, ottoman and antique sewing machine were all Roland’s grandmother’s furniture that was given to them.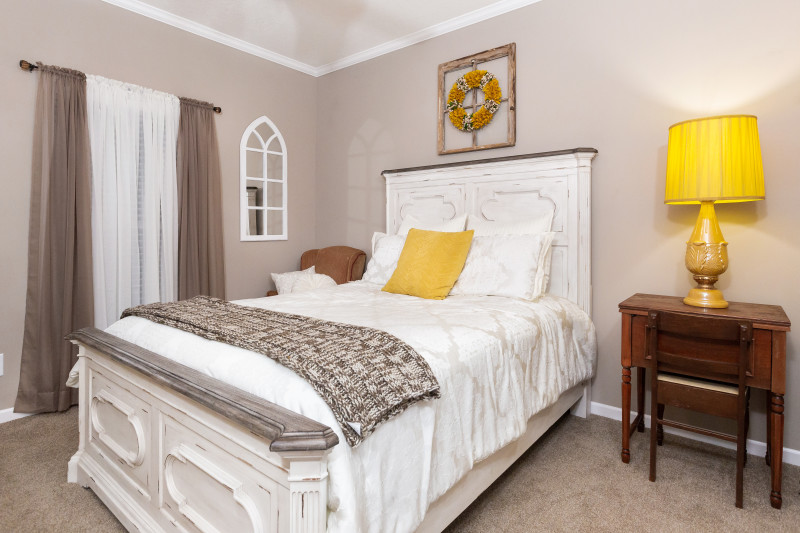
“I love having items that belonged to family members who have passed for memories. My mom loves yellow, daisies and farmhouses,” said Moraima.
They even have a guest bedroom for when they have other visitors, including their daughter. The guest room showcases several family heirlooms such as Moraima’s father’s cedar chest he built himself and his flag from when he served in the military.
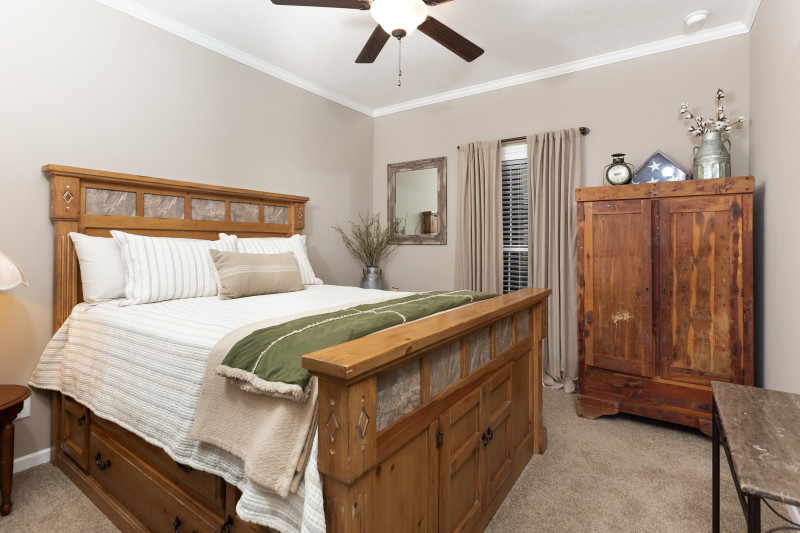
Whether you want something simple and exactly like the model you tour or you want a custom Clayton Built® home tailored to you, we can help! With different ranch style homes and more, we can turn your dreams into a reality.
Come see beautiful, affordable home models available near you.
Are you ready to find your dream home?
Start shopping now or find a home center in your area to learn more about Clayton Built® home options.By entering your email address, you agree to receive marketing emails from Clayton. Unsubscribe anytime.
© 1998-2025 Clayton.




