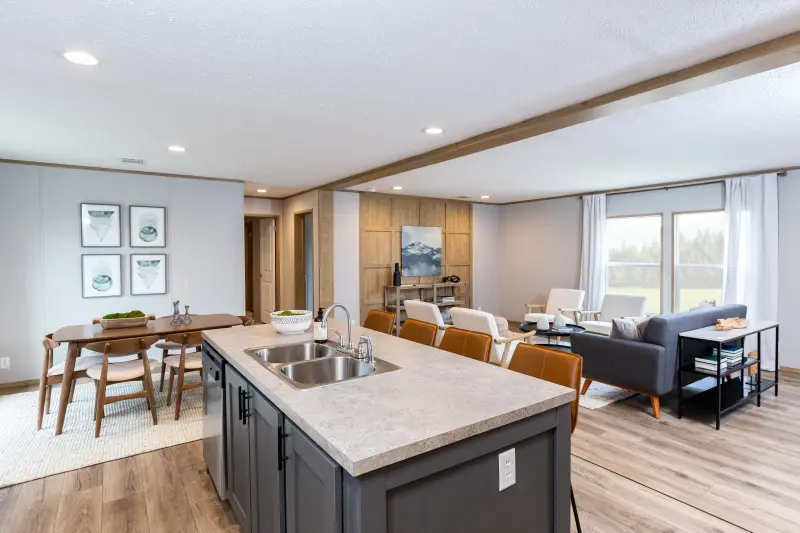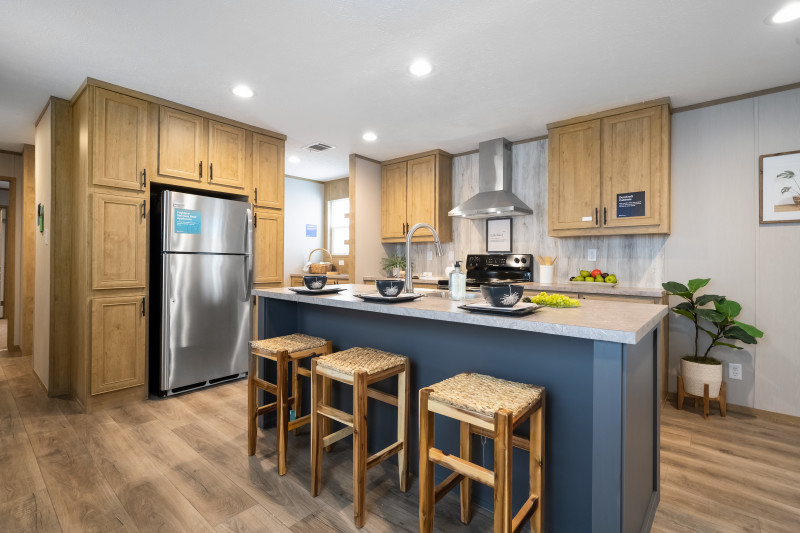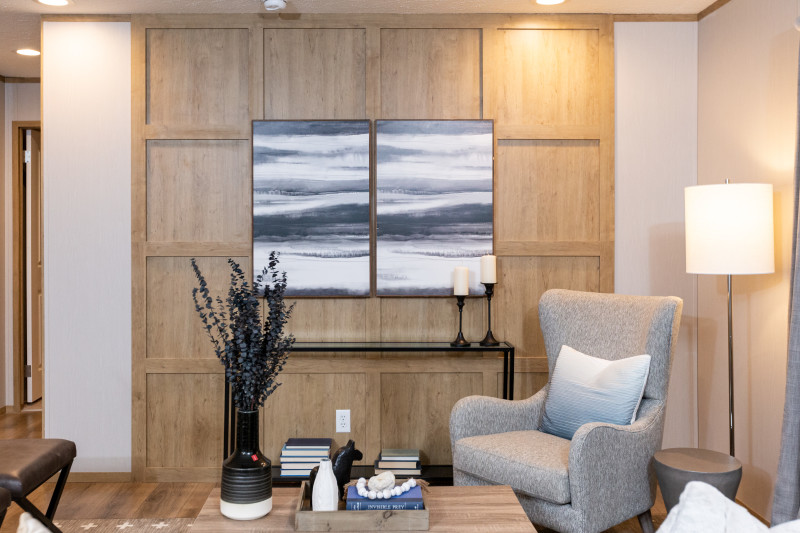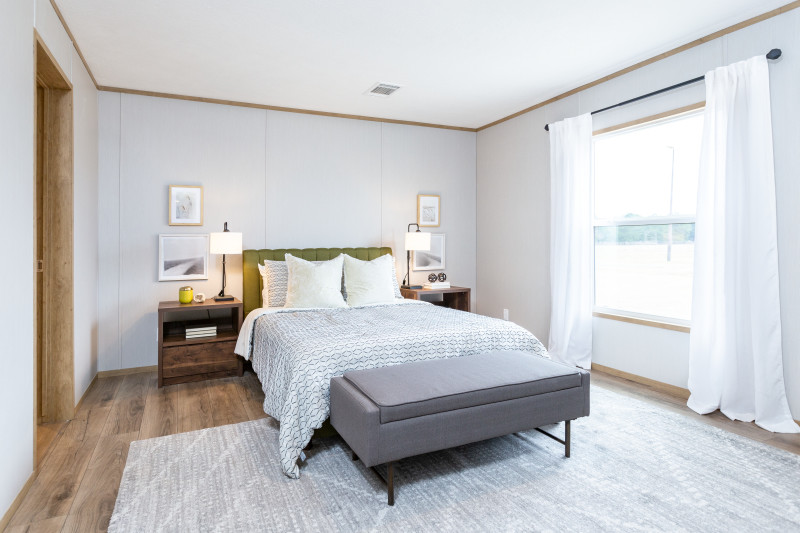Exploring Clayton's Epic Home Series

These affordable manufactured homes are stylish, energy efficient and filled with features you’ll love. Discover your new home in the Clayton Epic Adventure series.
Looking for a new home and feeling adventurous? Want a home that stands out in style without compromising quality and your budget? The Clayton Epic Adventure series may be exactly what you’re looking for. All of the homes in this series are designed with features like an open floor plan, split bedrooms, double sinks in the primary bathroom and an island in the kitchen.
But the features don’t end there! We’ve partnered with some of the world’s leading home building brands to ensure your home is equipped with durability and trusted products, likeKwikset® door hardware, ecobee smart thermostats® and DuraCraft® cabinets.
The Epic Collection has a home model to suit your budget and size needs, too. Starting prices range from $70,000-$140,000*, and you’ll have plenty of room with home model choices from just over 1,000 sq. ft. to more than 2,000.
*Sales price does not include required delivery, installation and taxes. Installed price will be higher. Click here for complete pricing details.
Along with the homes’ must-have features, their distinct and gorgeous style will have you ready to move in. The hardwood-style floors throughout and the accent TV wall in the living rooms give a warm feel to the space. And the large Lux™ windows invite in natural light, while the Craftsman front door is a welcoming touch when you walk into the home. Let’s discover the right one for you!
2 Bedrooms

The Tuscany
At 1,020 sq. ft., the Tuscany is perfect for a smaller family. Both bedrooms have their own bathrooms attached for ultimate convenience, and the home has all the great features we’ve talked about, while also including a coffee bar!
3 Bedrooms
The Sydney
The Sydney’s layout is similar to the Tuscany, but with more room and a shared bathroom for the two secondary bedrooms. You’ll find all of the highlights that are part of the Epic Collection, and another of our favorite features: the bigger drawers in the bottom Duracraft® cabinets that are perfect for those large pots and pans. Plus, enjoy the extra space of a computer station and a pantry in this lovely home!

The Rio
The Rio takes the Epic Collection to the next level with a larger living and dining room in the open floor plan for a total of 1,475 sq. ft. With all the extra room, you get the perk of double closets in your primary bedroom. And don’t forget, the kitchen comes with matching stainless steel appliances, giving you a chic, put-together look with dependable products.
4 Bedrooms

The Morocco
For a growing household, the Morocco is perfect. At 1,791 sq. ft., you also get the privacy of having the primary bedroom separated from the rest of the bedrooms on the other side of the home. The secondary bathroom is easily accessible from the other bedrooms and for guests, and the addition of a family room gives everyone plenty of space to hang out together.
The Everest
The largest of the Epic Collection, the Everest has space for days with 2,280 sq. ft.! The layout of the bedrooms is flipped from the Morocco, and the laundry room is larger and separate from the rest of the common areas. The floor plan stays airy with cased openings in the walls, but the living and dining areas have more of a distinction between the kitchen and family rooms in this home model.
At Clayton, we’re committed to innovation and to always working for our customers, especially as the need for affordable homes continues to increase. So if you're ready to explore the wide variety of prices, styles and features we have to offer, you can head to our Find a Home page to learn more about the options that are available in your area. Your new home adventure awaits!
Are you ready to find your dream home?
Start shopping now or find a home center in your area to learn more about Clayton Built® home options.By entering your email address, you agree to receive marketing emails from Clayton. Unsubscribe anytime.
© 1998-2025 Clayton.

