Clayton’s Top Homes for 2022
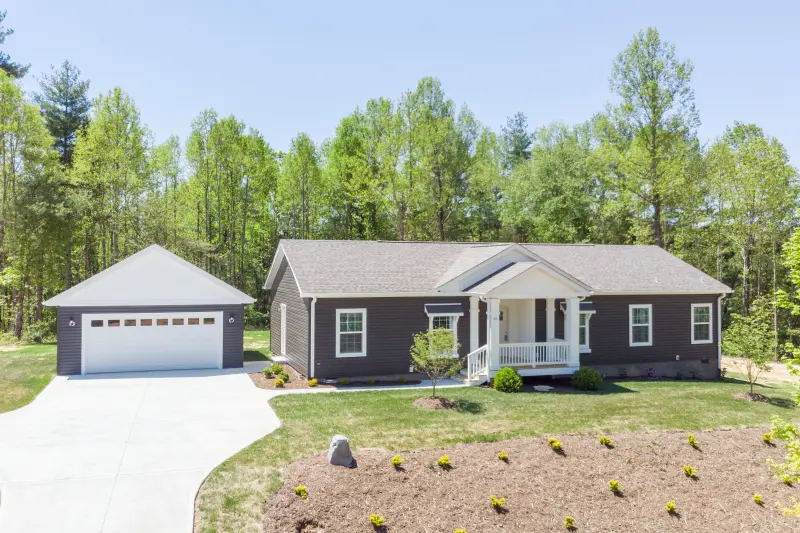
Is buying a new home at the top of your 2022 to-do list? If so, you’re in the right place! Our team is talking about some of our favorite manufactured and modular home models to help you get started.
We won’t sugarcoat it: Buying a home is hard work. There’s a lot to do, from finding the right location to considering different loan types to deciding on must-have features. And let’s not forget packing up all those boxes, either.
But this is also an exciting time! The day you move into your new home is the result of all that work, and the start of a lifetime of memories for you and your family.
At Clayton, our mission is to be there for you during the entire home buying process. We have decades of experience when it comes to building and selling homes, so we’re here to answer your questions.
And that, finally, brings me to the topic of this blog. Finding the perfect home is an important step, but when we have so many floor plans and options to choose from, it can feel overwhelming. So, I did what most of us do when we’re trying to make a decision: I asked some friends for help. Our team was kind enough to tell me their favorite Clayton Built® home models, and what they like most about them, so I could put them together in this list to share with you. It’s a great way to get a feel for all of the beautiful styles and features you’ll find in our homes , so without further ado, let’s take a look!
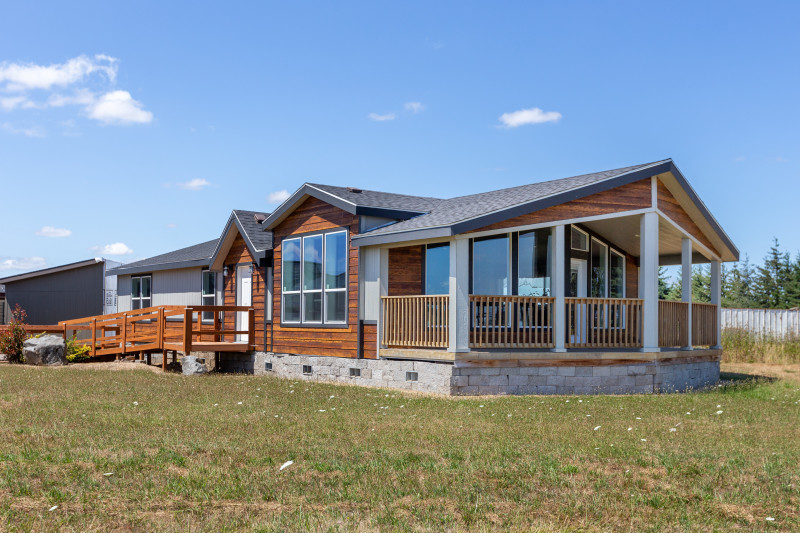
1. Farima’s pick: The Shasta
The Shasta feels open and airy with its vaulted ceiling and wall-to-wall windows that lead you to the large porch. The 1,512 sq. ft. 3 bedroom, 2 bathroom home features a large galley-style kitchen with a long kitchen island for extra meal prep. And if galley-style isn’t for you, you can choose from a couple different kitchen flayout options. The kitchen is also open to the adjacent living room for a good, even flow. The home also has a utility room and plenty of storage space to help you and your family live comfortably.
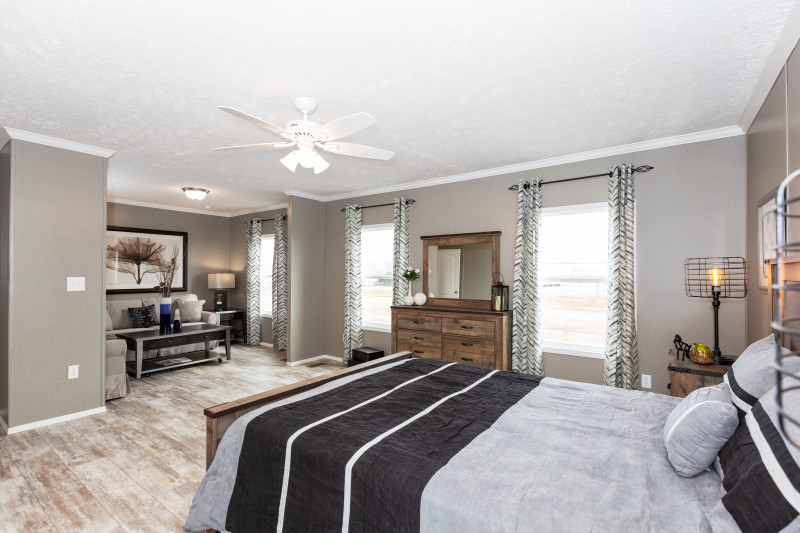
2. Misty’s pick: The Cascade
If you’re searching for a home with a primary bedroom retreat, look no further than the Cascade. This 1,980 sq. ft. home has a primary suite with the perfect spot for a nursey, home office or a cozy nook to unwind in at the end of the day. For even more relaxation space, the primary bathroom also includes a built-in bench with a cubby for your linens, two walk-in closets, a soaker tub and dual sinks that create a privacy wall. The Cascade has a split floor plan, so the other three bedrooms and bathroom are on the opposite side of the living room and kitchen. You’ll definitely want to check out this kitchen’s slab backsplash and huge kitchen island, too.
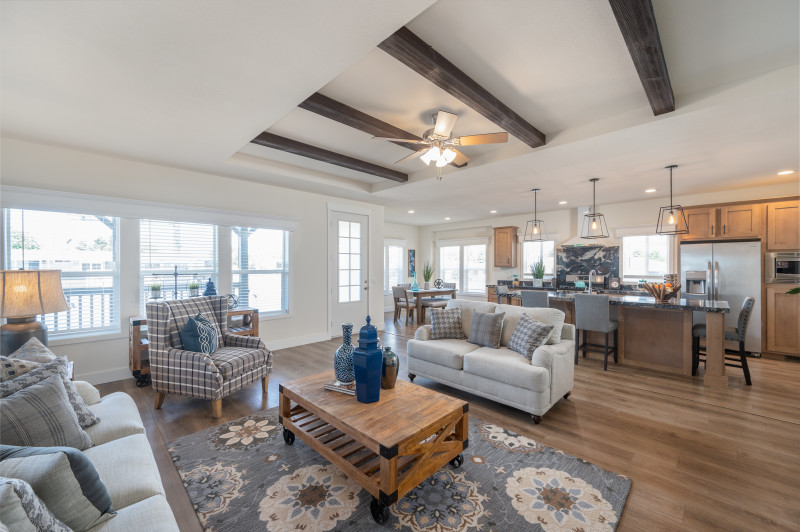
3. Kevin’s pick: The Coronado 3760A
The Coronado 3760A is a modern showstopper from the start with its wraparound covered porch. This 1,985 sq. ft. home has 3 bedrooms, 3 bathrooms and a front-loaded layout with a lovely open floor plan. In the living area and kitchen, you’ll find plenty of windows to add to the open and airy feeling, along with options for a recessed ceiling with beams, a fireplace and more. The kitchen also features a breakfast bar island with handy access to the walk-in pantry, utility room and bathroom just down the hall.
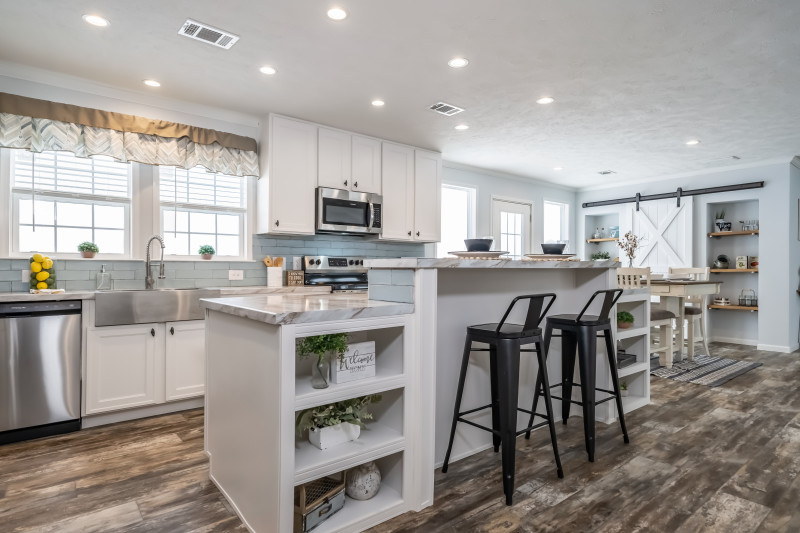
4. Ali’s pick: The Leahy
With 2,280 sq. ft., 4 bedrooms and 2 bathrooms, the Leahy has plenty of room for country cottage touches. From the shiplap accent wall and fireplace in the living room to the sliding barn door and farmhouse sink in the kitchen, you’re sure to be charmed. This floor plan has a lot of practical details to help make life easier, too, including a large utility room, kitchen island with seating and cubbies, and a primary bathroom with tons of storage space, a walk-in closet and a built-in makeup vanity.
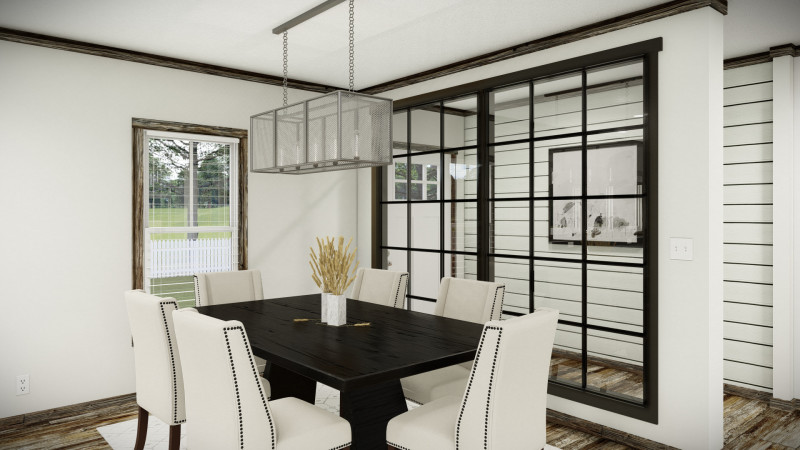
5. Cozette’s pick: The Sumner
If modern, industrial farmhouse is more your style, the Sumner has what you’re looking for. This 1,800 sq. ft. floor plan has 3 bedrooms and 2 bathrooms, with a large kitchen and living space. Walking in the home, you’re immediately greeted by shiplap accents and the beautiful window wall. In the kitchen and living room, it’s all about the dark wood accents, from the large island and hanging pot rack to the ceiling beams and built-in entertainment center. And you can’t miss the matching vanity in the primary bedroom suite!
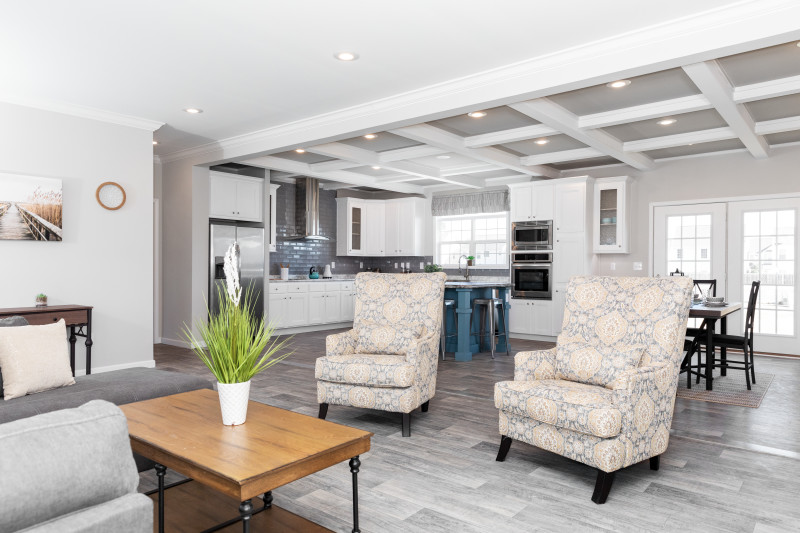
6. Katie and Sadee’s pick: The Super 68
There’s a reason this home was chosen twice! The Super 68 has 3 bedrooms, 2 bathrooms and 2,040 sq. ft. of space that’s great for hosting friends and family. The kitchen has tons of cabinets and that beautiful blue island, but there’s also built-in storage and a coffee bar in the dining area for even more space. Plus, the stacked oven and microwave and the coffered ceiling add a luxury touch, as does the built-in entertainment center in the living room. And after the guests have gone home, you can relax in the primary suite, which features dual vanities, a huge shower and a separate tub.
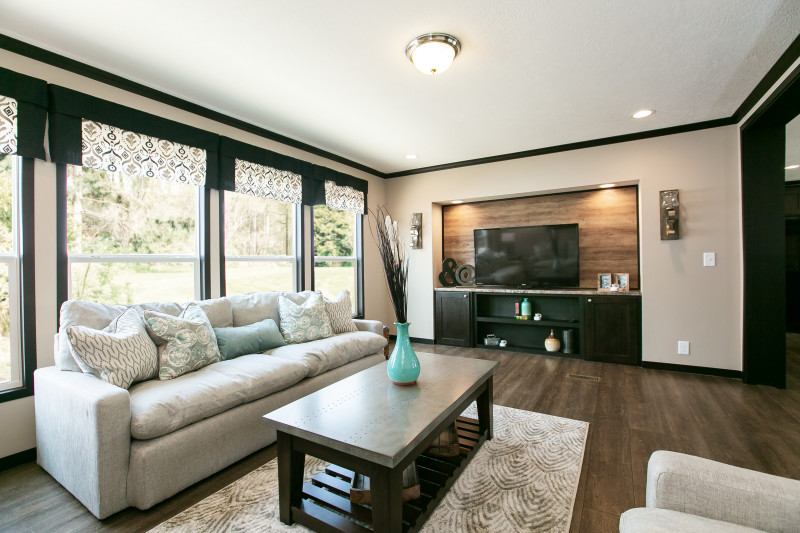
7. Kyle’s pick: The Franklin
The Franklin’s 1,540 sq. ft. are full of modern, yet traditional, details. The accent wall in the entry is perfect for a drop zone and leads into the dining area and kitchen. There you’ll find beautiful dark cabinets and an island with a sink and seating, with the pantry, utility room and 2 bedrooms just behind it. In the living room at the back of the house, there’s almost an entire wall of windows to bring in ample natural light, along with a built-in entertainment center. And in the primary suite, you’ll find a standalone tub with another gorgeous accent wall, huge dual vanities and a half-wall shower.
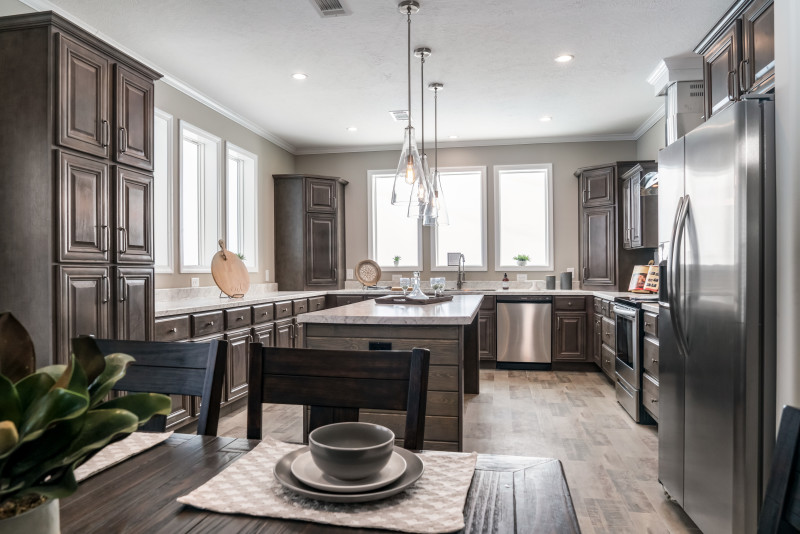
8. Brianna’s pick: The Huxton II
At 2,256 sq. ft. with 4 bedrooms and 2 bathrooms, the Huxton II is the largest home on this list and great for families. The spacious living room is complete with a stone fireplace to keep things cozy, and it’s open to the U-shaped kitchen. There you’ll find a huge island, tons of windows and plenty of storage space to make mealtimes a little easier. The hidden gem of this home, however, has to be the massive closet off of the spa-like primary bathroom. The closet also has access to the utility room, so you can easily grab clean clothes or towels. It’s the perfect combination of convenience and luxury!
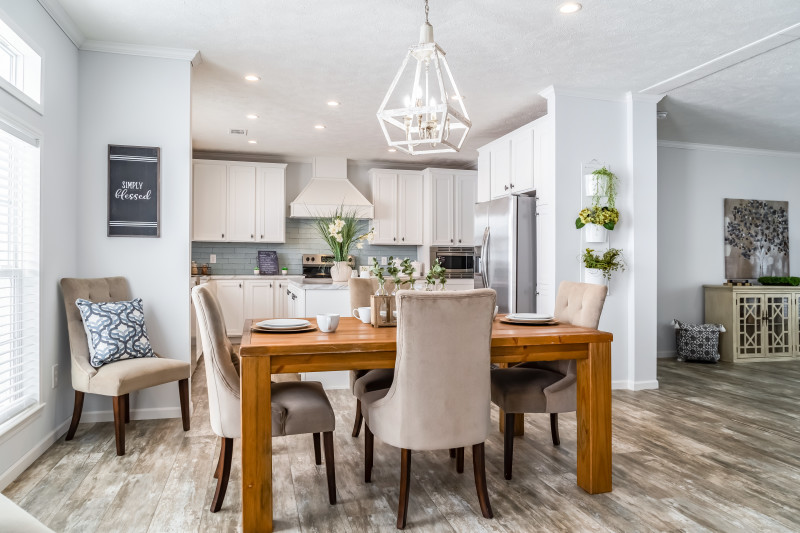
9. Anna’s pick: The Ingram
The Ingram is bright and airy thanks to an open floor plan and plenty of windows. This floor plan has 3 bedrooms, 2 bathrooms and 2,040 sq. ft. The dining area flows right into the charming kitchen, complete with lots of cabinets, range hood and that oh-so popular subway tile backsplash. The living room continues that open feel, leading to either the utility room and other bedrooms (including a study option) or the primary suite. And in the primary bathroom, you’ll find dual vanities, a cozy tub and a spacious closet.
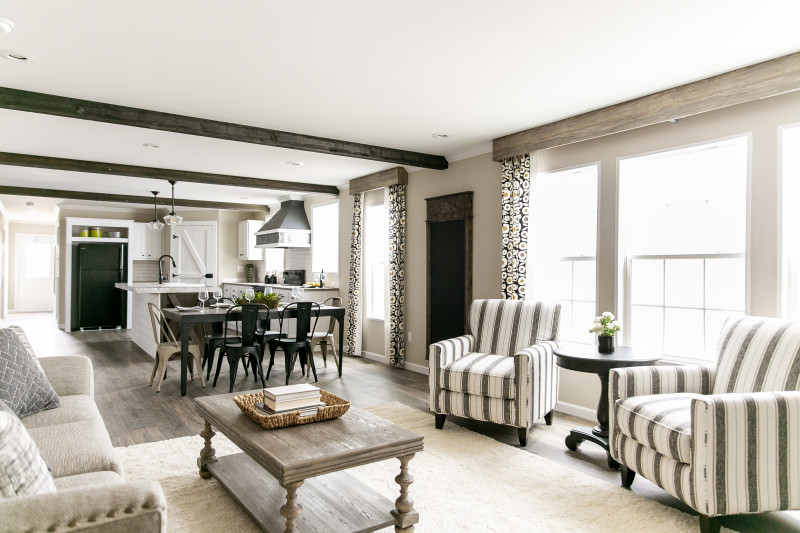
10. My pick: The Freedom Farm House
If you haven’t already seen the walkthrough of the Freedom Farm House on our TikTok, you’re going to want to check it out right now. This floor plan is 3 bedrooms, 2 bathrooms and 1,788 sq. ft., and all it’s missing is you and your favorite farmhouse decor pieces. The cute foyer leads you to the kitchen, where you won’t know whether to look first at the shiplap island, barn door to the pantry or the ceiling beams. There’s a shiplap accent wall in the living room as well, which is right next to the dining area. Finally, in the primary suite, sliding barn doors separate the bedroom and bathroom, which has the soaker tub of your dreams.
And there you have it! We’ve taken a look at 10 of our teams favorite Clayton Built® models to help you get started on fining the one that’s just right for you. If you’re ready to keep browsing, head over to our Find a Home page to search by specific features, check out price ranges and even browse our specially curated collections.
Are you ready to find your dream home?
Start shopping now or find a home center in your area to learn more about Clayton Built® home options.By entering your email address, you agree to receive marketing emails from Clayton. Unsubscribe anytime.
© 1998-2025 Clayton.




