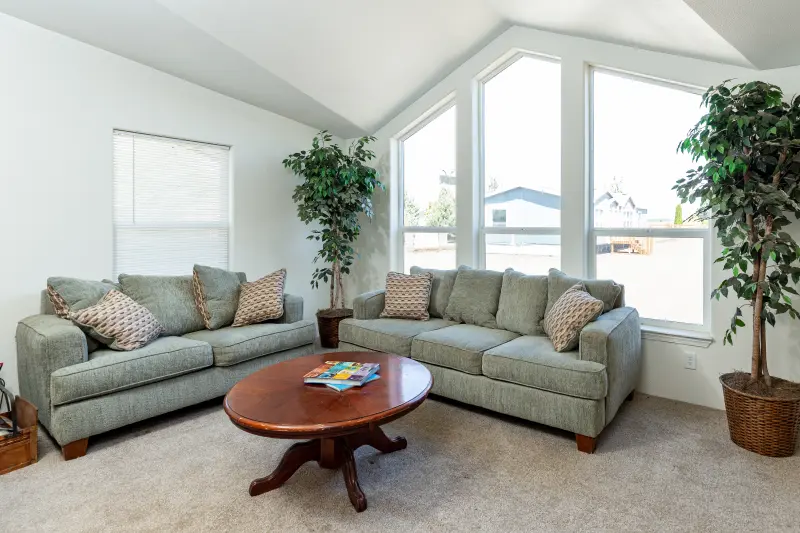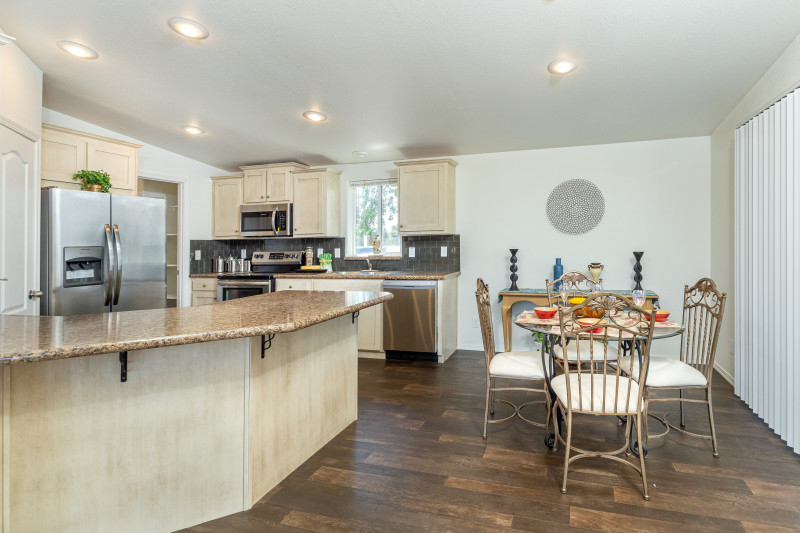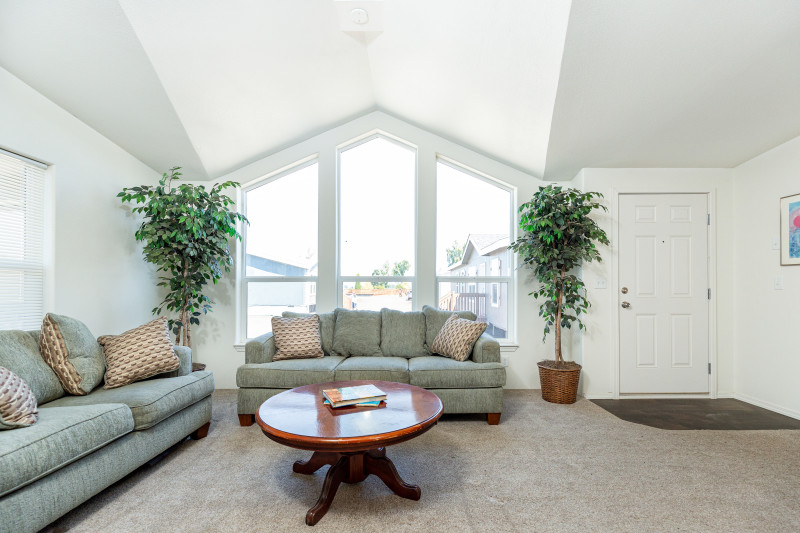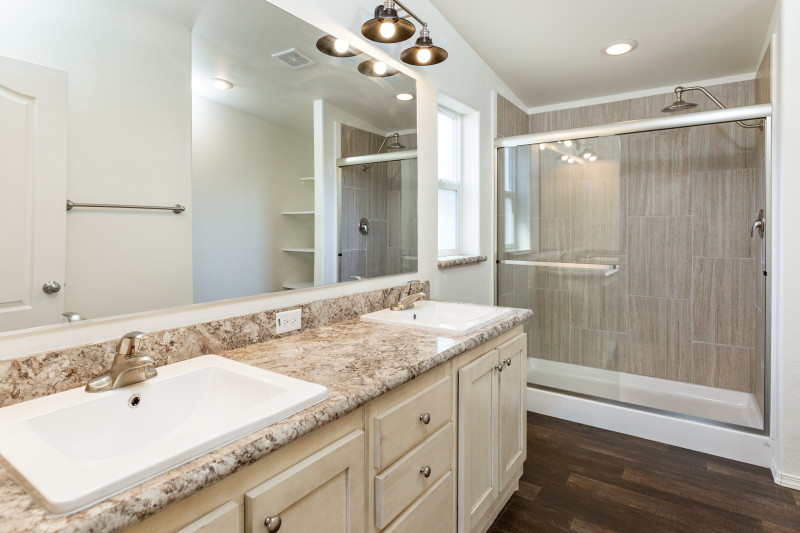Floor Plan Favorite: The 2017 Columbia River

The 2017 Columbia River captures all the charm and beauty of the Pacific Northwest. It’s a 3-bedroom, 2-bath dream-come-true that will have you saying, ”look at what manufactured homes can do!” Step inside this Clayton home today.
Welcome inside this West Coast model, the 2017 Colombia River! This gem has versatility: You can choose to have it set up on your land as a front-loaded home with a large porch option or go with the more traditional horizontal layout. It’s all up to you! Let’s take a look at some of the features of this 1,280 sq. ft. floor plan.

The Kitchen is Open 24/7
You’re going to love the extra elbow room for food prep at this gorgeous corner island. Plus, it acts as a breakfast bar for additional seating or as a display area for food when you’re entertaining. And you’ll want to bring all your baking gear and special tools because the storage spaces can handle it! There’s a walk-in pantry with a door, AND an additional open pantry area with shelving. You can definitely stock up and buy in bulk in this kitchen.
Don’t forget the attached dining area either, where you can host all the people you love. If you choose the covered porch option for this home, you’ll also enjoy a view out of the sliding glass doors.

Living Room Views
Talk about windows! I love how they open up into the roof pitch for added light and drama ̶ It makes such a statement. This living room is warm and inviting with all that natural light, making it the perfect place to gather for movie night and pizza or for your heart-to-hearts. You’re going to want to spend all your time in this room, and with the kitchen just steps away you can refuel whenever needed!
Bedrooms and Beyond
As you keep walking past the living room, you’ll find two bedrooms and a bathroom with the utility room next to it. There are two utility room layouts, so you can pick which specific features fit your needs the best. And where the third bedroom sits there is also an option to have a den there instead if you’re looking for a flex space or home office.

Relax in this Primary Bed and Bathroom
Lastly is the primary bedroom. It features a walk-in closet with an attached primary bath, adjacent from the other two bedrooms in the house.
The primary bath has an optional deluxe bath layout with a double vanity, tub and walk-in shower (as seen in the photo above). There is also the standard option with one sink and a shower/tub combination. Regardless of which you choose, over are the days of cramped bathrooms because you’ve now got plenty of space for both functionality and relaxation!
Did the gorgeous windows and chef’s kitchen in this home catch your eye? We love it, too! We don’t blame you! If you’re interested in the 2017 Columbia River, you can contact your local home center to learn more. And, you can see other Clayton manufactured and modular homes that are available in your area by checking out our Find a Home page today.
Are you ready to find your dream home?
Start shopping now or find a home center in your area to learn more about Clayton Built® home options.By entering your email address, you agree to receive marketing emails from Clayton. Unsubscribe anytime.
© 1998-2025 Clayton.

