Floor Plan Favorite: The Anna FAE
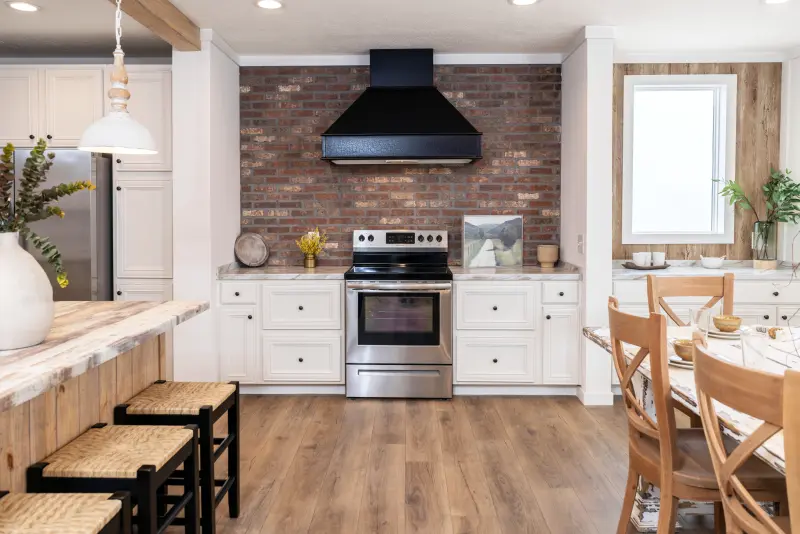
If you’ve been searching for a kitchen that goes above and beyond, step inside The Anna FAE. And if the kitchen alone doesn’t make you want to call this model “home,” its style will. This manufactured home has all the artistic details you have to see for yourself.
Today we have a treat: walking through the Anna FAE! This home is where the essence of farmhouse meets modern minimalism, with 3 bedrooms, 2 bathrooms and 1,860 sq. ft. You’ll be blown away by this model’s highlights, from its sprawling kitchen with ample storage to the gorgeous and functional design elements throughout.
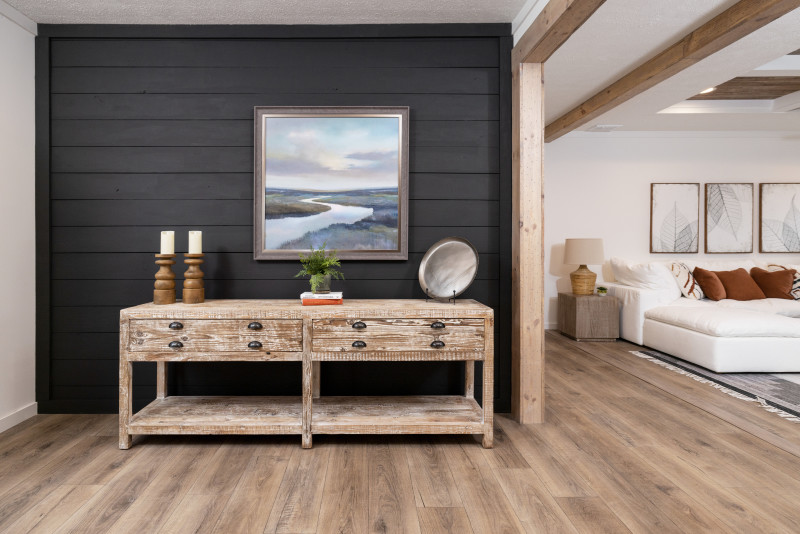
There’s nothing more welcoming than a foyer. It adds a moment to your entry where you can pause and unload from the day. And in the Anna FAE, the accent wall adds a pop of cool to the otherwise warm color palette. I love how perfectly it introduces this home!
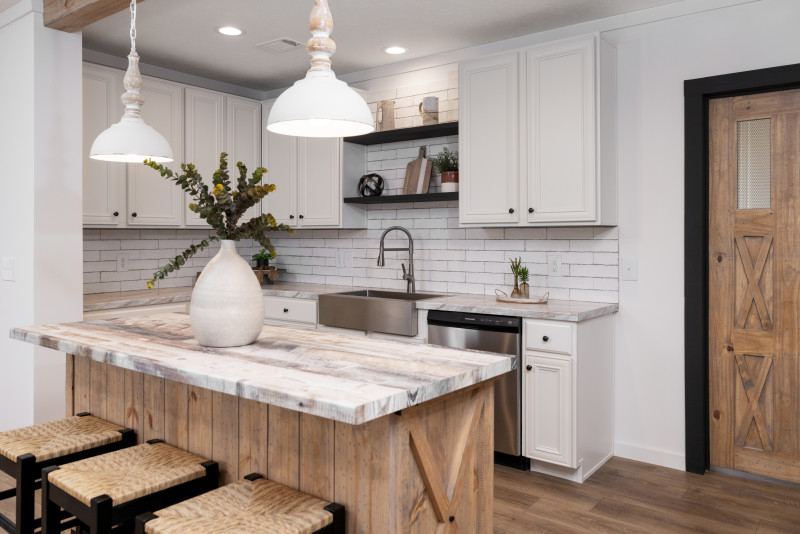
Once you pass through the foyer, you’ll enter the showstopping kitchen. First, to the far right, is the dining area with plenty of space for your family and friends to gather. Plus, there’s a little alcove with a window, cabinetry, and countertop for decor or a coffee bar. In the middle of the kitchen is the range and hood with a prep area, perfect for involving everyone in the meal process. And we can’t overlook the brick backsplash that will leave you feeling like a big city chef.
Finally, to the left is the island with seating. This sleek nook is the ultimate snack zone for your charcuterie boards and easy weeknight meals with no fuss. If cooking felt like a chore before, it’s about to become your favorite hobby in this versatile space.
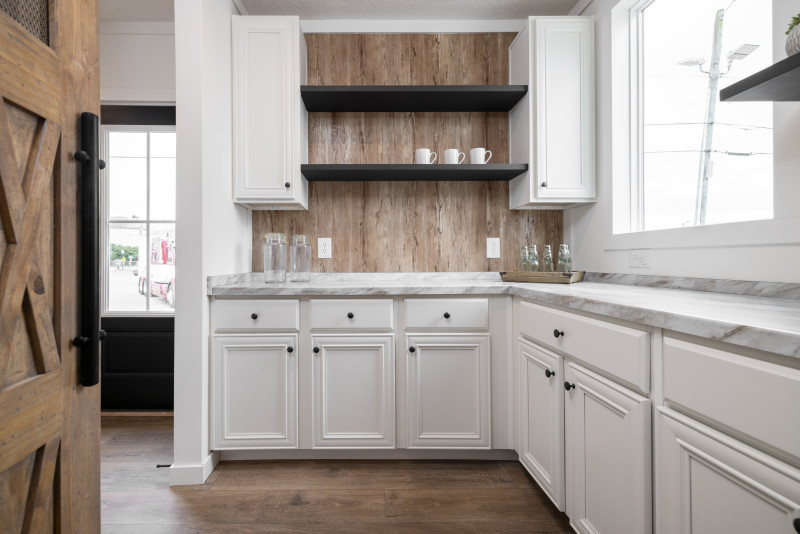
Through the beautiful wooden door at the back of the kitchen is the pantry of your dreams. I mean, look at this! There are cabinets, open shelving and tons of light, plus it connects to the huge utility room. This walk-in pantry has to be one of my favorite places in this home because you can tuck away all your laundry, food and miscellaneous items and keep your living space uncluttered and relaxed.
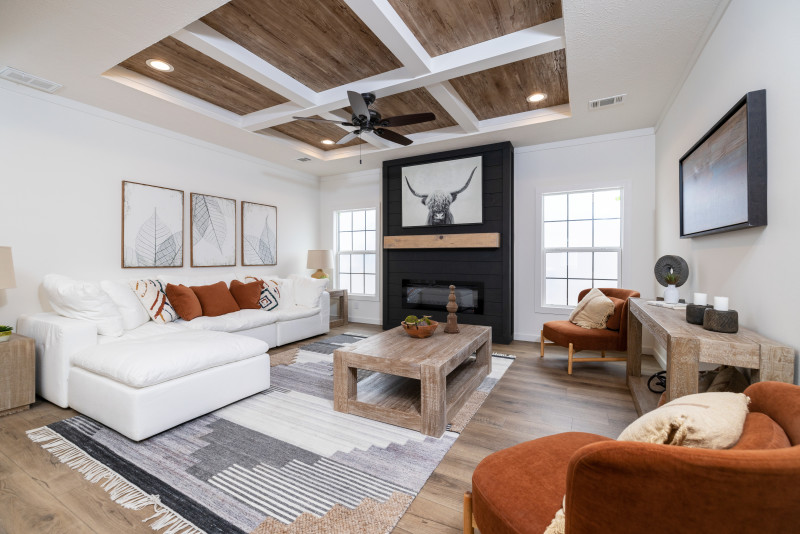
Next on our tour is the living room, which has tons of built-in design elements! Check out that tray ceiling with beams to give the room height and create visual interest for your eyes to follow. I also love the windows on either side of the electric fireplace option because it makes for a dramatic contrast of color and style. This is the ideal living space to entertain in, so, invite your friends over and start building those memories!
As you continue past the living room to the left of the home, you’ll the pass the other two bedrooms and shared guest bath bathroom. And once you reach the far-left corner, you’ll enter the primary bedroom, which is super spacious with a huge closet and attached bath.
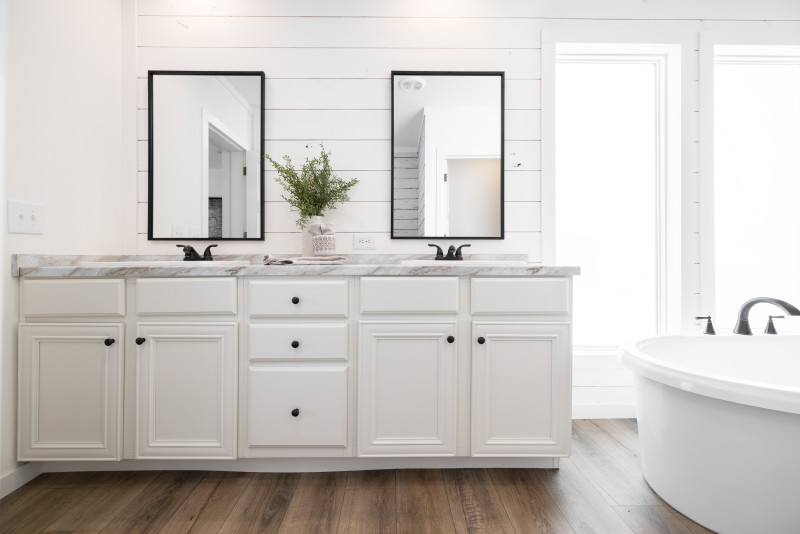
The last stop on our walkthrough is the primary bathroom. It’ bright, inviting and sure to start any morning off right. In it, you’ll find a double vanity, a luxurious standalone tub, and a huge walk-in tile and glass shower. You’re going to think you’re on vacation every time you step into this bathroom, but it can be your everyday!
Goodness, the Anna FAE is really an impressive farmhouse home. You’ll love the attention to design, ample living space and tucked-away storage solutions that leave your home feeling clean and put together no matter what. Want to see if this model is available near you? You can find your closest home center location below today to learn more about the Anna FAE and other manufactured and modular homes in your area!
Are you ready to find your dream home?
Start shopping now or find a home center in your area to learn more about Clayton Built® home options.By entering your email address, you agree to receive marketing emails from Clayton. Unsubscribe anytime.
© 1998-2025 Clayton.




