Floor Plan Favorite: The Boujee XL
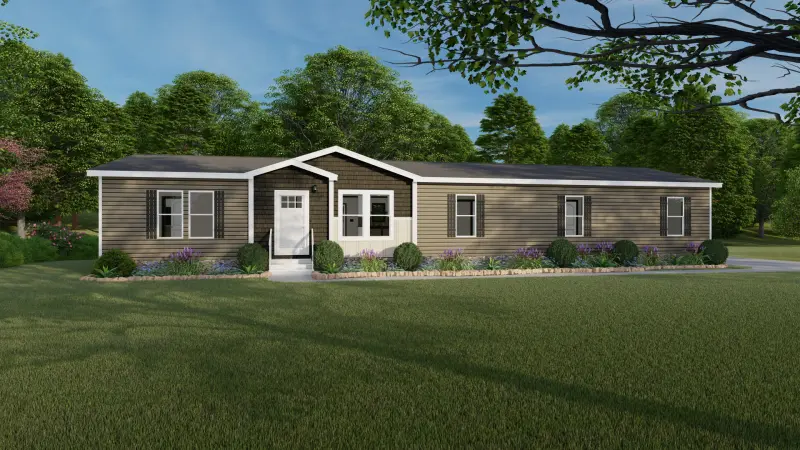
Dark trim with plenty of light throughout the home. A cozy living room that features shiplap and a fireplace option. A walk-in closet with a soaker tub and walk-in shower. But it doesn’t stop there. Check out everything the Boujee XL has to offer!
Come home to the Boujee XL. This impressive manufactured home model features a modern ranch style on the outside. It also includes 4 bedrooms, 3 bathrooms, with a jack and jill bathroom connecting two of the bedrooms, and just under 2,000 sq. ft. Plus, the floor plan allows for you to choose between an additional family room or a fifth bedroom.
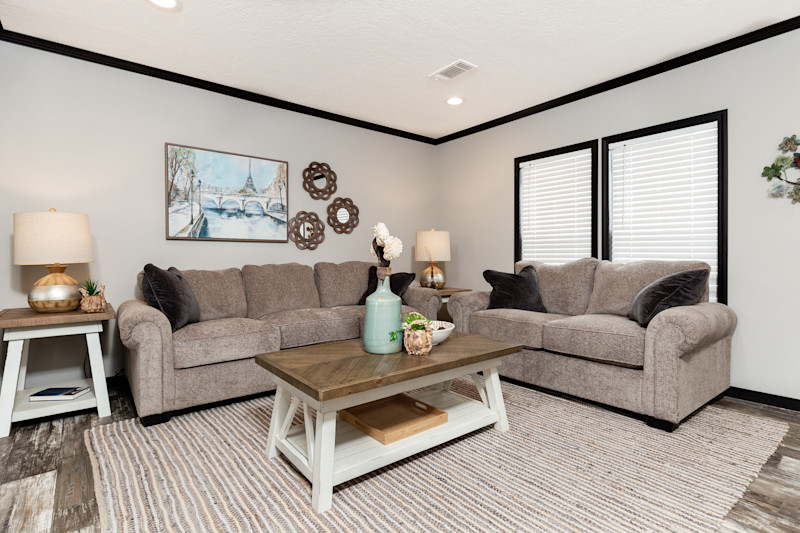
Walking inside, you are met first with the living room, which opens into the dining room and kitchen. This is a great space to create a relaxed sitting room, and it has a lot of potential for entertaining guests. The room has dark trim and large picture windows to let in natural light.
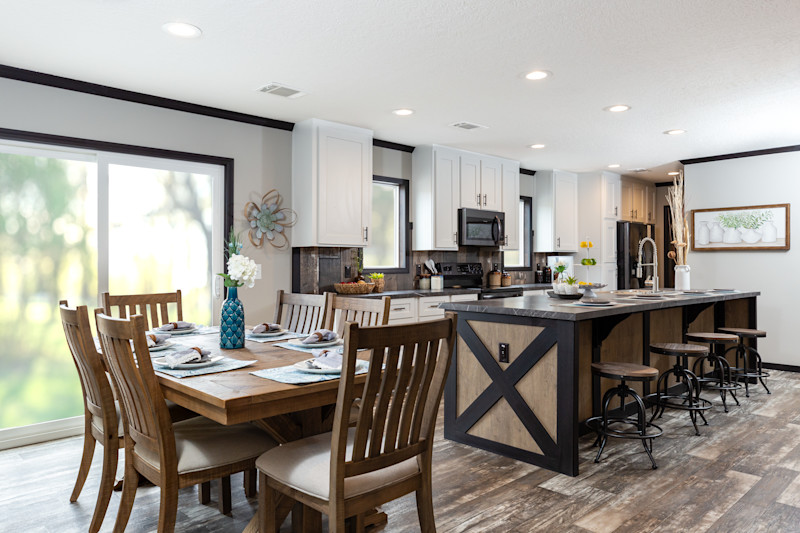
When you enter the kitchen, what’s not to love? There are multiple features that are any homeowner’s dream come true. The first thing you’ll notice is a large island, which is perfect for food prep and entertaining. Enjoy brunch at the breakfast bar or set up appetizers before the big game.
And the kitchen not only offers a large space for prepping, but also tall cabinets for plenty of storage, and a stylish sink and faucet to help you clean up any mess that comes your way. But the best part of all would have to be the space to set up a coffee bar as well as a butler’s pantry. Finally, off of the dining space is the utility room, which provides plenty of storage and hook ups for your washer and dryer for all your laundry needs.
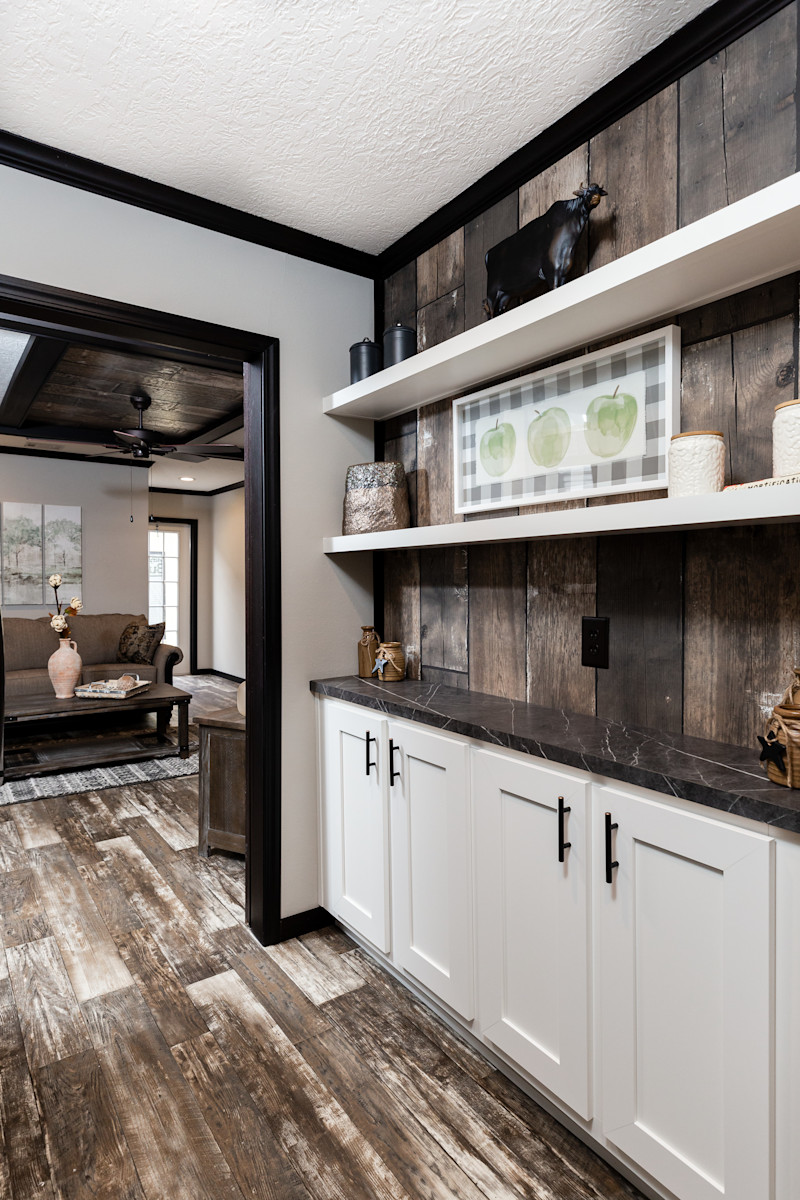
Continuing through the home, you are met by the cozy den. This family room space is perfect for curling up under a blanket, lighting the fireplace and relaxing. The dark wood shiplap and earthy feel give you the feeling of being in a quaint modern cabin. This space has so many options for use. It’s conveniently located next to the 3 bedrooms and has a guest bathroom right next door. You can use it as a home office or as a toy room. And when you’re choosing the final details of this floor plan, this space could be swapped out for a fifth bedroom if you prefer.
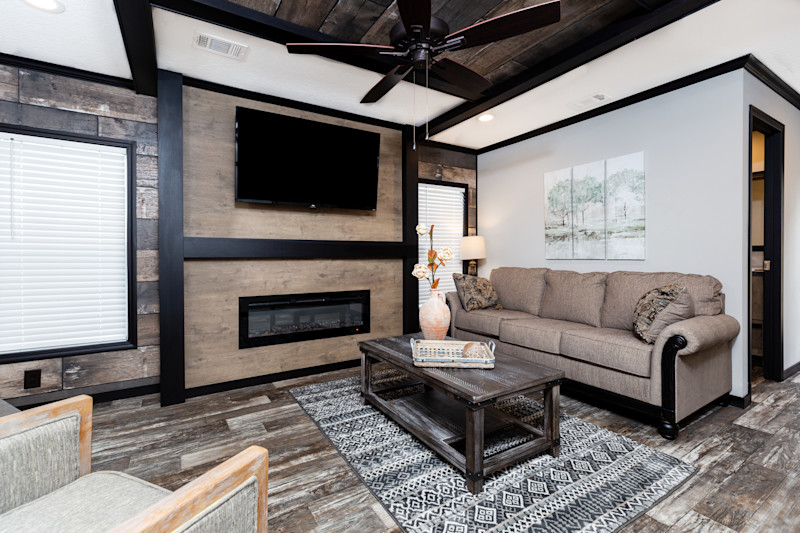
On the opposite side of the home, indulge yourself with the relaxing bathroom off the primary bedroom that features double sinks, a soaking tub and walk-in shower with an all-glass door that provides that spa feeling. And the natural elements are continued into this space to bring the home all together.
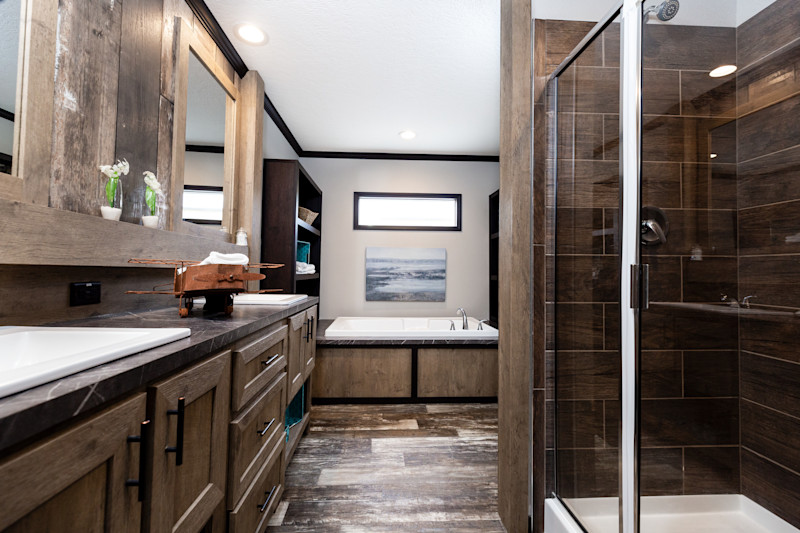
Overall, the Boujee XL has a modern, earthy feel with dark trim and plenty of built-in elements to help make organizing your life easier from the day you move in. Do you want to see more manufactured and modular home floor plans from Clayton like the Boujee XL? Head to our Find a Home page to see more of our home models with the features and options you are looking for.
Are you ready to find your dream home?
Start shopping now or find a home center in your area to learn more about Clayton Built® home options.By entering your email address, you agree to receive marketing emails from Clayton. Unsubscribe anytime.
© 1998-2025 Clayton.

