Floor Plan Favorite: The Enchantment 3070A
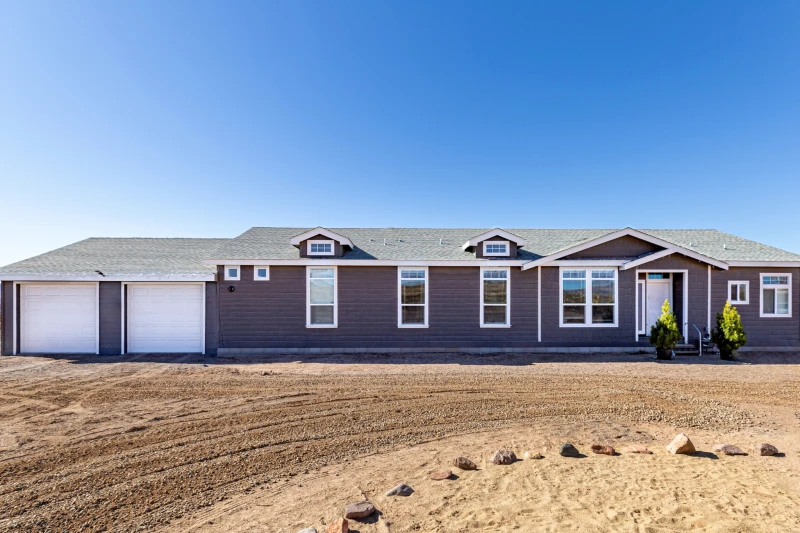
A home with a primary retreat AND a secondary living room option? Find out what else makes this Clayton floor plan so enchanting.
The Enchantment 3070A will certainly live up to its name. It has so much to offer a home buyer that it’s easy to get swept away in all the details Clayton has included in it, like a kitchen island, oval tub, spacious closets and several different layout options to choose from.
And that’s not all. Not only can the floor plan be personalized to meet your needs, you can also have it as a modular home. This means it would be built to all the applicable regional, state and local building codes, similar to a traditional site-built home, which typically means you may have more available land or financing options.
Let’s take a step inside this 2,086 sq. ft. home to see just how enchanting it is.
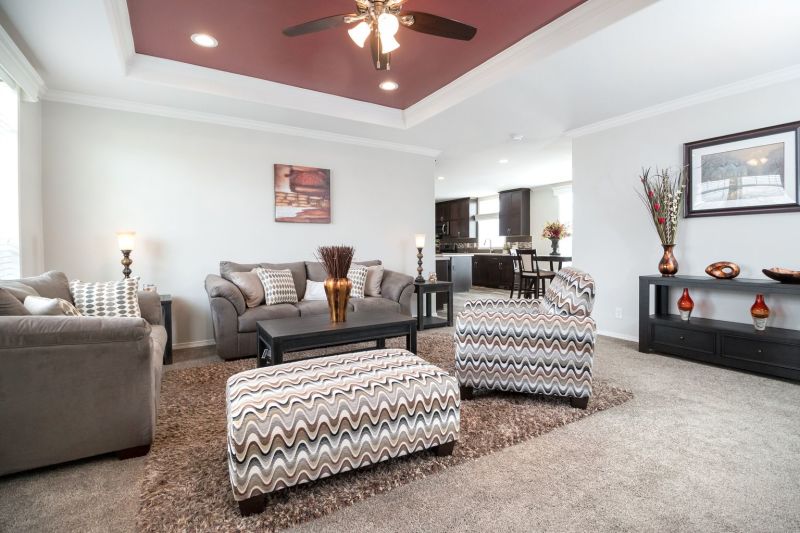
Walking into this 3-bedroom, 2-bathroom floor plan, you step into the living room, complete with a recessed, 9-foot ceiling. Not only does this create a sense of height in the space, but there are also sidelights around the front door, adding additional light. This is the perfect area to create an entryway drop zone for bags and shoes and then you can turn the rest of the space into a formal living room or transform it for game night.
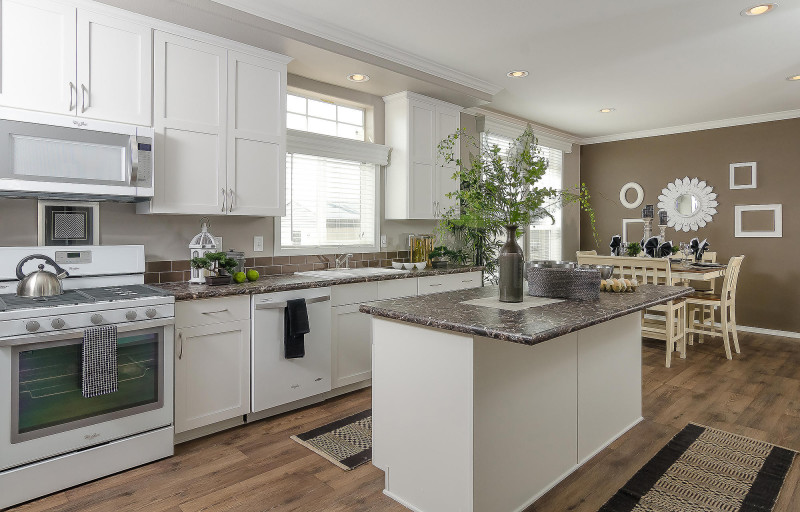
Behind the living room, there is a designated dining area that’s also right off the kitchen, allowing those who are cooking or cleaning to still be a part of the conversation. Plus, the conveniently close table is the perfect place to cool those freshly baked cookies. And don’t worry about counter space either, because this kitchen has plenty. Between the island and the built-in buffet that’s also great for a coffee bar, you’ll have ample space to do all your prepping and hosting.
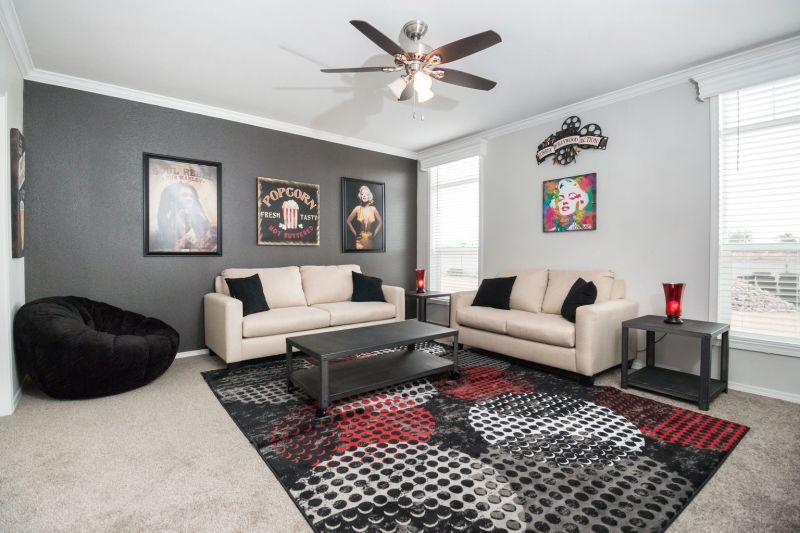
Just down the hall, the Enchantment 3070A’s split bedroom floor plan offers the option for a fourth bedroom or an additional living space. If you choose the living space, it’s the perfect space to kick back and relax. You can make it into a playroom, home office or, like in this picture, a movie room! This room is also placed near the two additional bedrooms with the second bathroom and utility room conveniently nestled between them.
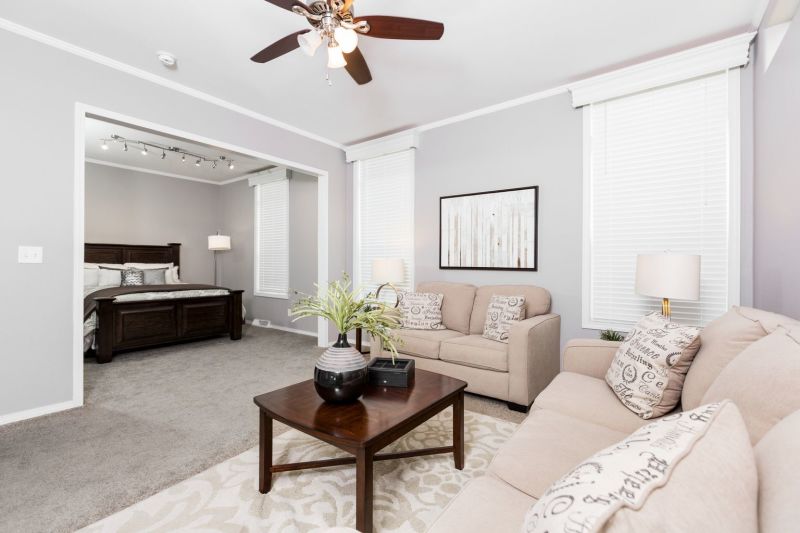
The primary bedroom on the other side of the home is more than just that, because it also has a designated primary retreat with a cased opening you can turn into a sitting area to relax in, or use as an office, nursery or exercise area. If that isn’t your thing and you prefer more closet space or storage, you have the option to turn this space into a walk-in closet. Either way, you’ll still be spoiled with the walk-in closet (complete with built-in shelves for your bags, shoes or sweaters) in the primary bathroom.
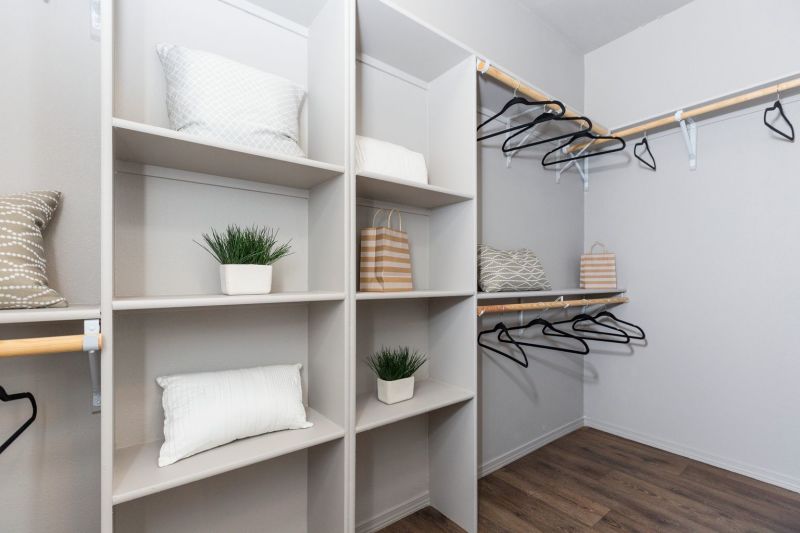
The primary bathroom also offers a walk-in shower and separate soaking tub with an archway over it, dual sinks and mirrors, and a large vanity to share with your loved one. Oh, and did we mention the linen storage as well? Designed with a modern style, this bathroom has all the features a homeowner could want.
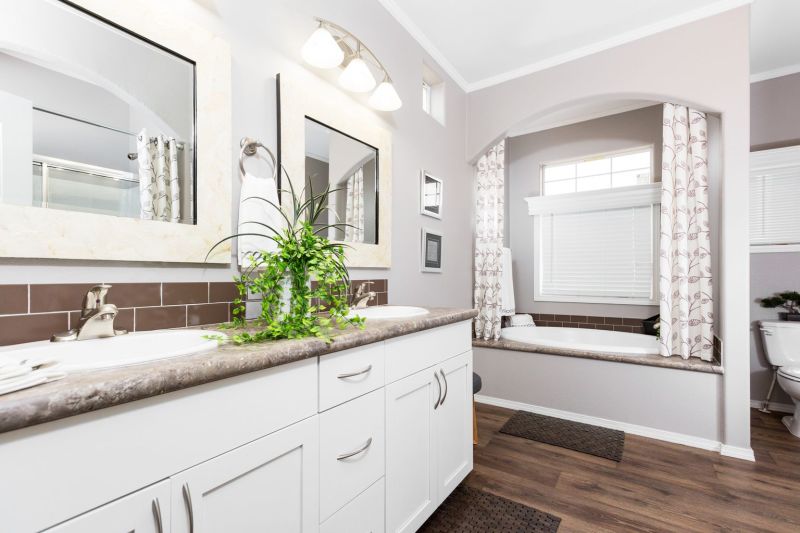
This floor plan is truly so versatile with how it can be structured to meet your needs. Are you interested in seeing more of the Enchantment 3070A and other modular or manufactured home options that are available in your area? You can head on over to our Find a Home page and search for models based on your budget, desired home size, features and more.
Are you ready to find your dream home?
Start shopping now or find a home center in your area to learn more about Clayton Built® home options.By entering your email address, you agree to receive marketing emails from Clayton. Unsubscribe anytime.
© 1998-2025 Clayton.

