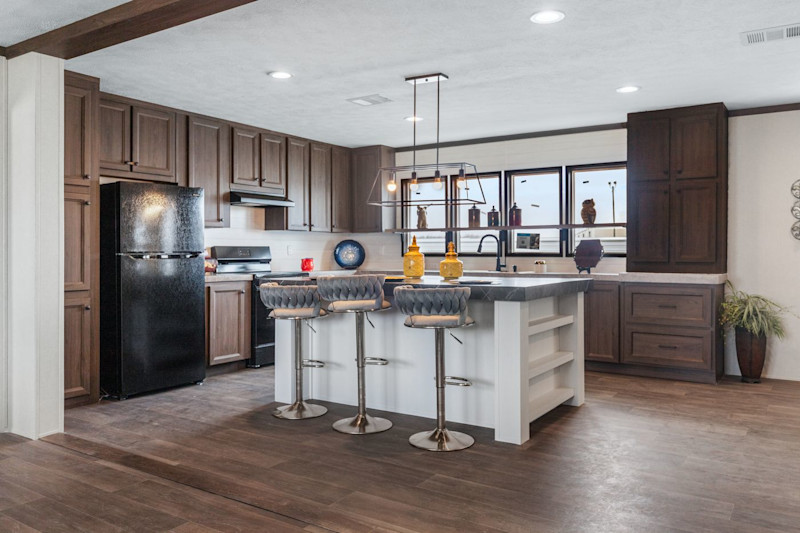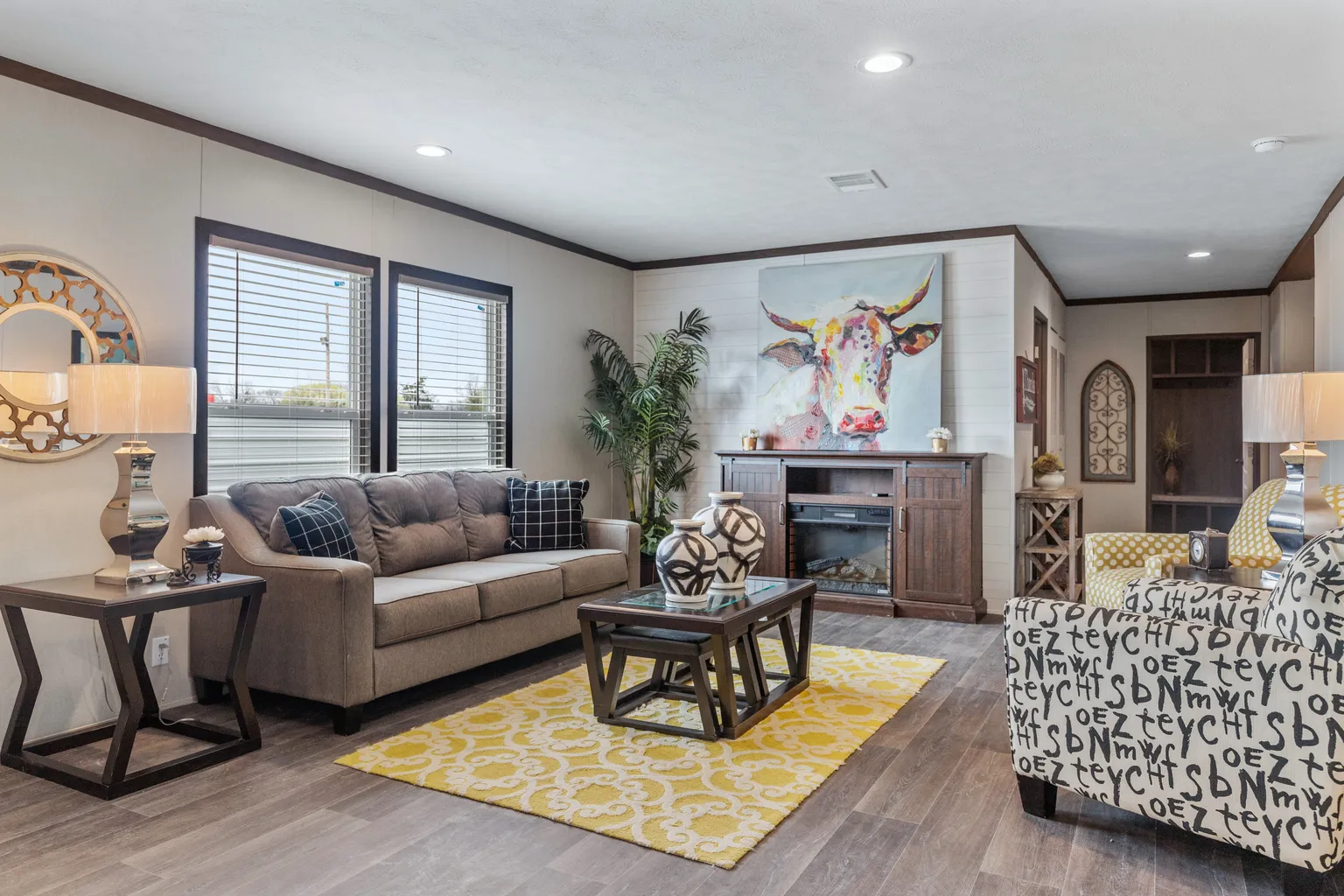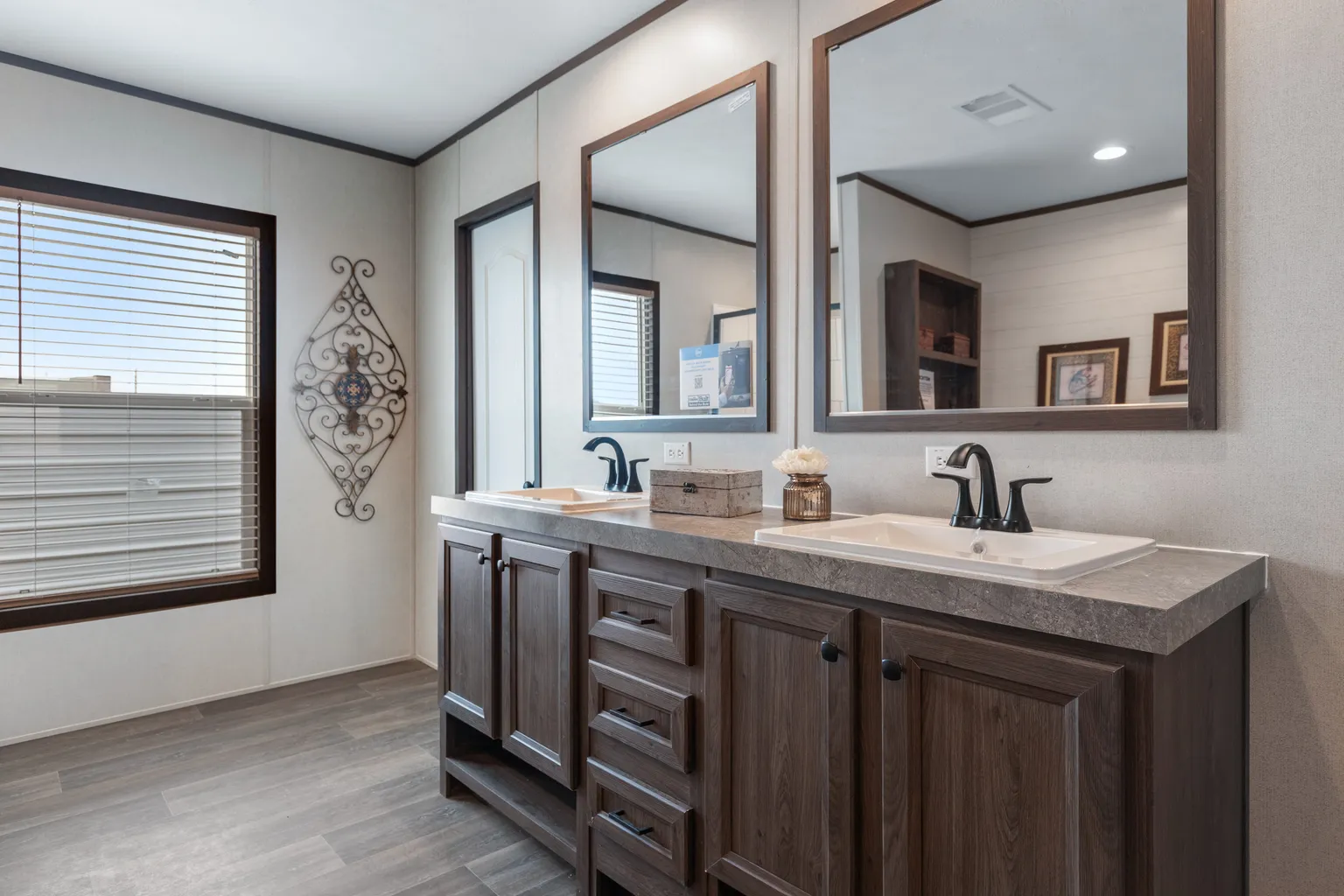Floor Plan Favorite: The Hercules

Sometimes it’s all in a name, and it definitely is with Hercules: spacious, bold and built strong. Check out this 4-bedroom, 2-bathroom model that will have you wanting to see even more about Clayton homes.
There’s no myth to this Hercules! With 4 bedrooms and 2 bathrooms, this home will have you thinking you’ve found your muse – and you have! It’s designed for the perfect balance of shared and private living spaces, and it’s packed with options so you can customize it to fit your life.

The storage in this kitchen is so nice – it’s got a place for all your cooking appliances and entertaining items with the stylish floor-to-ceiling cabinetry. Plus, it has a spacious island that doubles as a breakfast bar with shelving to boot. I also love the wall of light created by the set of four windows with an open shelf for your most used items, including cookbooks, to sit on it. This is truly the ideal area to gather in, and you’re going to enjoy the functionality of having seating at the island and in the attached dining area off to the right.

The Hercules also has two living spaces, the usual living room at the front of the home and a den on the other side of the dining room. These dual spaces create the perfect sprawling entertaining areas, with several spots to create memories in when you’re gathering with loved ones or just on an ordinary evening with your family. Rainy days are no longer a bummer as there’s always a place to enjoy the day inside this model! You could also turn the den into more of an extending dining area, playroom or flex space, so the Hercules is sure to fit your needs.

Plus, with four bedrooms, this home has a spot for everyone to unwind. One side of the home has three bedrooms with a shared bath and utility room, while the other has the primary bed and bath.
The primary bath also has two sizable walk-in closets, and a double vanity, plus a tub and shower. Talk about stacked with luxuries, because this bathroom delivers!
Now, let’s talk about all of the options the Hercules has. It offers several choices to really help you customize its floor plan, including the addition of a fifth bedroom instead of the den. There are also two other options to turn one of the bedrooms into a den, perfect if you need space for hobbies or to work from home.
If you’re impressed by the strength of this model, there’s even more where this came from. You can get started today by making an appointment to explore more of our available manufactured and modular home models today at a home center near you!
Are you ready to find your dream home?
Start shopping now or find a home center in your area to learn more about Clayton Built® home options.By entering your email address, you agree to receive marketing emails from Clayton. Unsubscribe anytime.
© 1998-2025 Clayton.

