Floor Plan Favorite: The Liza Jane
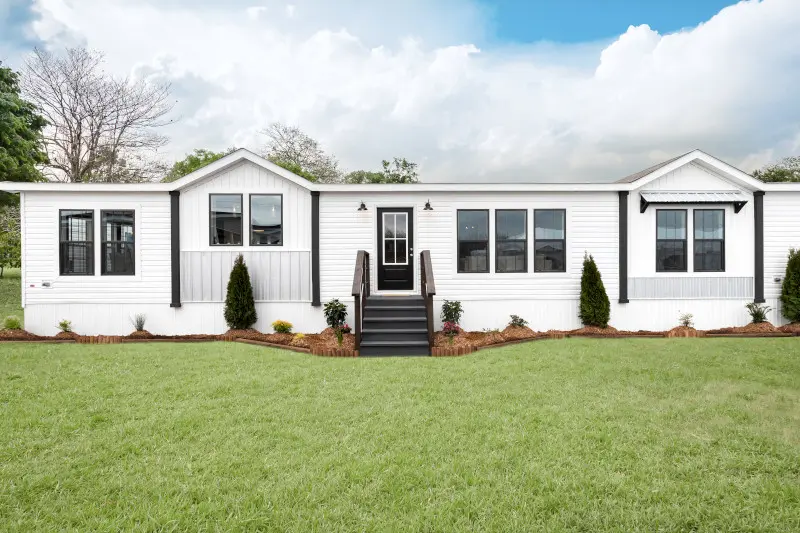
A white-cabinet kitchen with a large island. A living room with a fireplace and shiplap. A primary bedroom suite with a walk-in closet and soaker tub. Yes, this is all in the Liza Jane! Take a look at more about this farmhouse beauty.
Traditional farmhouse style with soft colors, elegant design and a touch of modern details make up the Liza Jane. Weathered wood-style flooring through the whole house, white shiplap accent walls, ceiling beams and more are all part of this lovely country cottage home. Come on in and check out our favorite rooms — we hope they’ll become your favorites too!
A Kitchen with the Perfect Ingredients
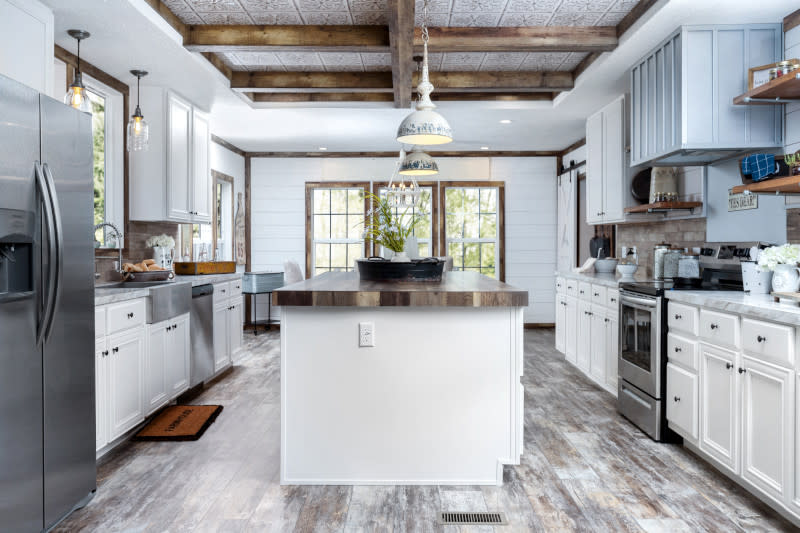
This kitchen is so pretty, it should be on a postcard! Taking the best of farmhouse design, this large, open kitchen is all charm. Have all the storage and space you need with white paneled cabinets on both walls, topped with polished quartz-style counters. Plus, there’s the long island with cabinets, drawers, a microwave cubby and room for bar seating. The kitchen island also has electrical outlets on each side for convenience and a butcher block counter that matches perfectly with the wood trim, paneled backsplash, open shelving and ceiling beams.
And, of course, the kitchen wouldn’t be complete without the farmhouse sink! Here it’s upgraded with stainless steel and a pull-down faucet to coordinate with the stainless steel appliances. Mason jar pendant lights — What’s a farmhouse home without mason jars! — are over the sink for when you aren’t using the natural light pouring in from the double windows, and distressed metal pendant lights hang above the kitchen island.
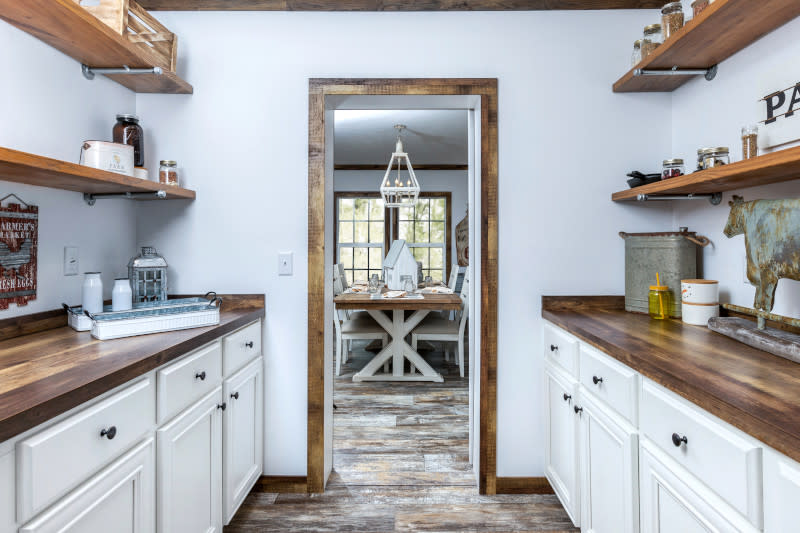
If you’re in love with this home’s lights, then your eyes can’t help but be drawn up to the other details — an amazing coffered ceiling with a decorative tin tray. And cooking will feel stylish with the light blue box range hood that ties in with the white and wood so well.
But this home model doesn’t stop there. By the pantry is a small wood accent wall with industrial pipe rods, perfect for hanging pots, pans and cast-iron skillets. You enter the walk-in pantry through a shiplap barn door, and inside you’ll find more white cabinets and drawers, wood counters and open shelves for everything to have its place. The kitchen has so many beautiful details, we can’t wait for you to see them all!
A Living Room that Says Stay Awhile
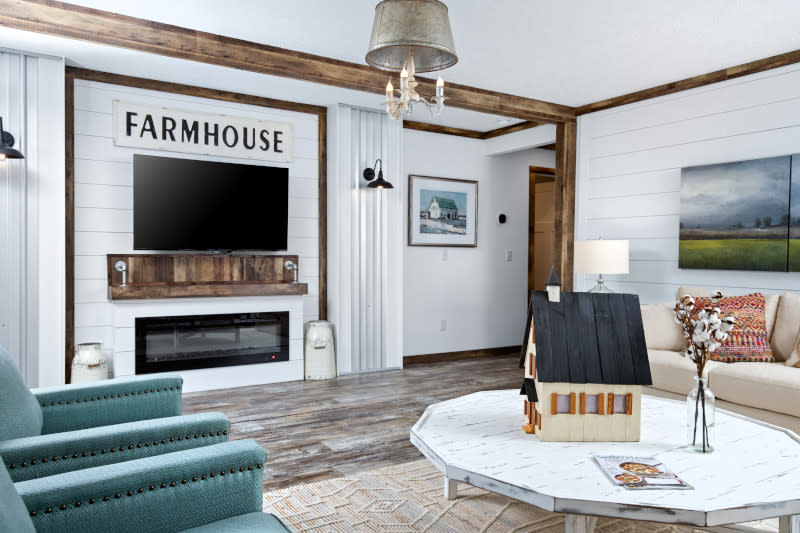
The living room is where most of us spend much of our time at home. It’s a space to relax and gather in, and where better to do that than in the beautiful and inviting living room of the Liza Jane. It has plenty of room for comfortable couches and chairs. There is a large shiplap accent wall, and shiplap also decorates the TV wall, along with wooden trim, black hardware lighting, and a wood and industrial pipe shelf ready to hold remotes and gadgets or framed photos and knickknacks under the TV. Plus, you get that hint of modern in the country with the sleek, built-in electric fireplace .
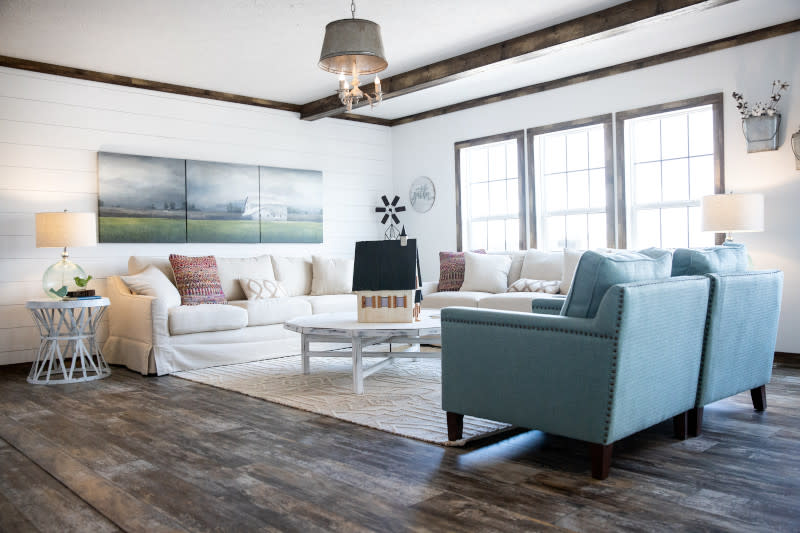
The weathered-style flooring and the long wood ceiling beams — a nod to the kitchen’s ceiling — harmonize together. You’ll love all the natural light from the three tall windows and the glass paneled front door, and when the sun sets, there is a gorgeous galvanized, bucket-style chandelier in the center to brighten up the room.
A Bedroom Suite Like a Dream
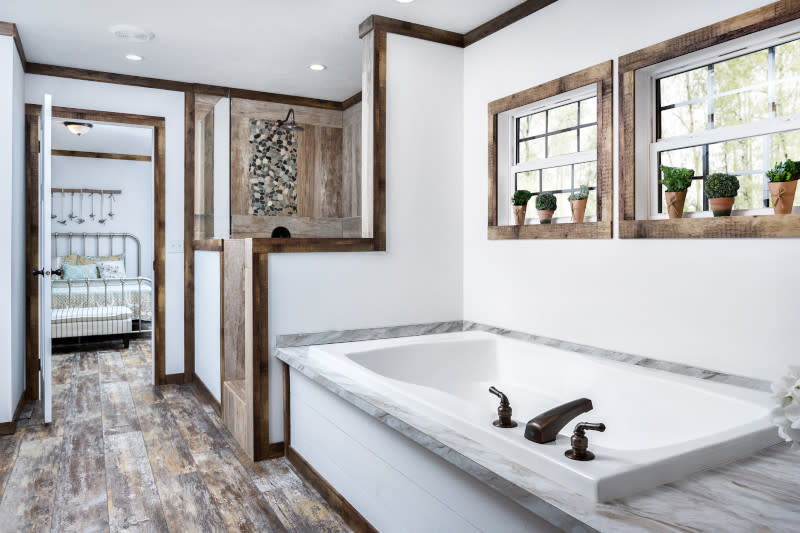
We love a primary bedroom suite with all the must-have features, and when we add a farmhouse feel to all of them, you know it’s going to be amazing. Enjoy a spacious bedroom — away from the others for extra privacy — that’s ready for a large, comfortable bed with well-loved quilts.
Relax in a primary bathroom where spa meets country by soaking in a standalone garden tub with quartz-style counter space for all your bath products, and old-fashioned bronze handles and faucet. You’ll also be bathing in sunlight with the two large windows above the tub. There are even hooks on a shiplap wall opposite the shower to hold your robe and fluffy towels.
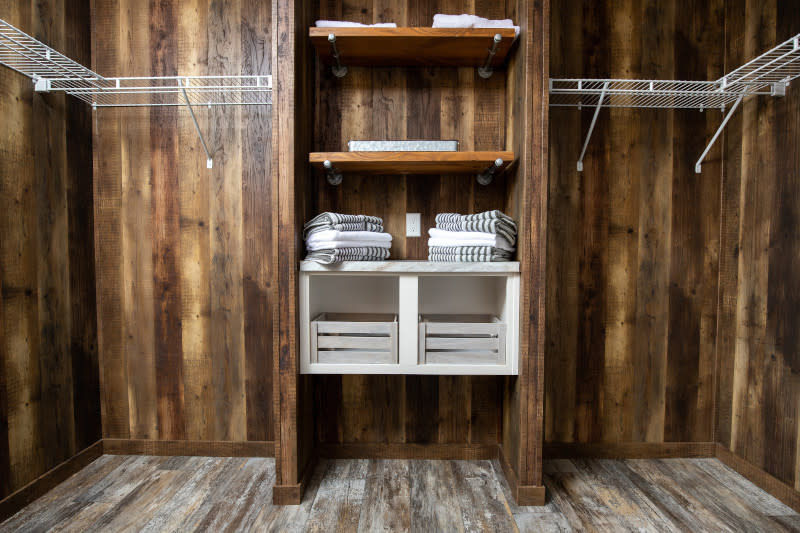
If you or your partner are more of a shower person, no worries! The walk-in shower is just as luxurious with wood-style and stone tile, a half glass wall and a rainfall showerhead. There will be no competing for sink time either with the double vanity. Rustic tin mirrors hang above each sink, and you’ll have plenty of room for toiletries with cabinets and centered drawers below. Plus, you’ll have a private toilet room.
To complete the primary suite, we couldn’t forget a walk-in closet. And yes, even the closet is gorgeous! It’s wood paneled with built-in shelves and cubbies in the center and shelving and rods on either side. You can have room for clothes and use the cubbies and shelves for more space for sweaters and jeans or as a place for linens.
Want to see more of our farmhouse-style homes and features? We’re putting out the welcome mat! Learn more about these farmhouse manufactured and modular homes. From darker woods and rustic brick to light cabinets and shiplap, Clayton has the variety to help you find the perfect home!
Are you ready to find your dream home?
Start shopping now or find a home center in your area to learn more about Clayton Built® home options.By entering your email address, you agree to receive marketing emails from Clayton. Unsubscribe anytime.
© 1998-2025 Clayton.

