Floor Plan Favorite: The Louis

You’ll find a true chef’s kitchen and plenty of space to spread out — because why choose between a living or family room when you can have both? — inside the roomy, modern Louis.
Ready to find your breathing rooms? At 2,160 sq. ft., the Louis is one of our most spacious Clayton manufactured home models, featuring 4 bedrooms, 3 bathrooms and amenities to spare. With two living rooms and ample space for guests and growing families alike, it’s a home that proves open floor plans don’t need to come at the expense of warm nooks for quiet moments. Here, everyone can find the space they need to unwind.
When you aren’t relaxing and recharging at home, you might be in the mood to entertain. This floor plan is nothing short of a host’s dream, starting with any home’s heart: the kitchen.
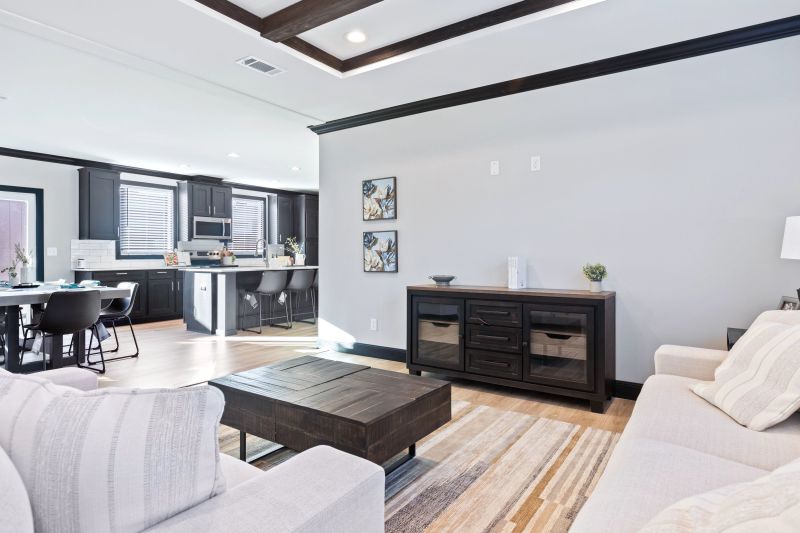
Take hosting up a notch
Have friends and family over for a meal you’ve made in the Louis’ sprawling kitchen. Invite guests to come through the front living room and take a seat at the kitchen island while you finish cooking. Step out of the conversation just long enough to grab a missing ingredient from your butler’s pantry (not to be confused with your separate utility room, of course!).
Thanks to its classic design and thoughtful touches — like subway tile backsplash, stainless appliances, sleek handle pulls and a range of cabinet color options — this is a kitchen you and your guests will want to spend time in.
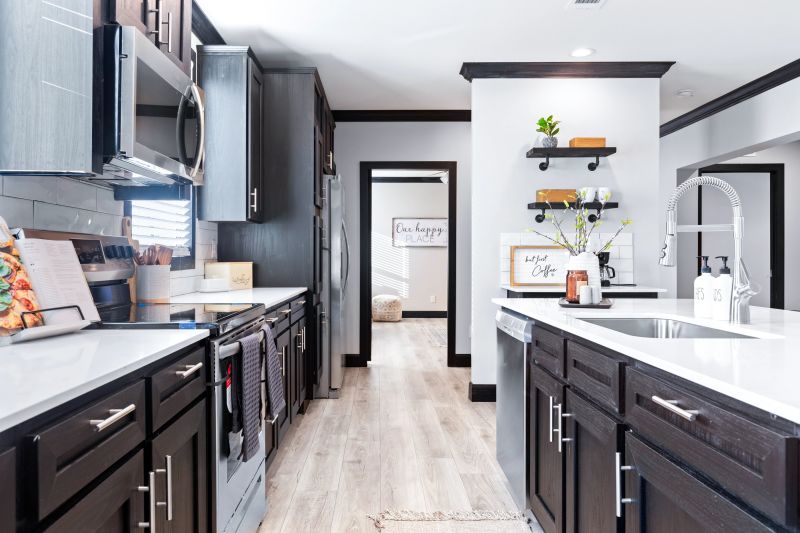
When you’re ready, gather around the table in your kitchen’s eat-in dining area, leaving the sliding glass doors open for the evening breeze. After, brew some post-dinner coffee at the coffee bar before heading through the sliding barn door and putting your feet up in front of the family room’s stone fireplace for a while. (Because, hey, someone else can load the dishwasher.)
And just so you know: Depending on your needs, Clayton offers the option to turn this space into a fifth bedroom, too. Whether you’re in the market for a playroom, a home office or a gym, there’s flexibility to really make the Louis yours.
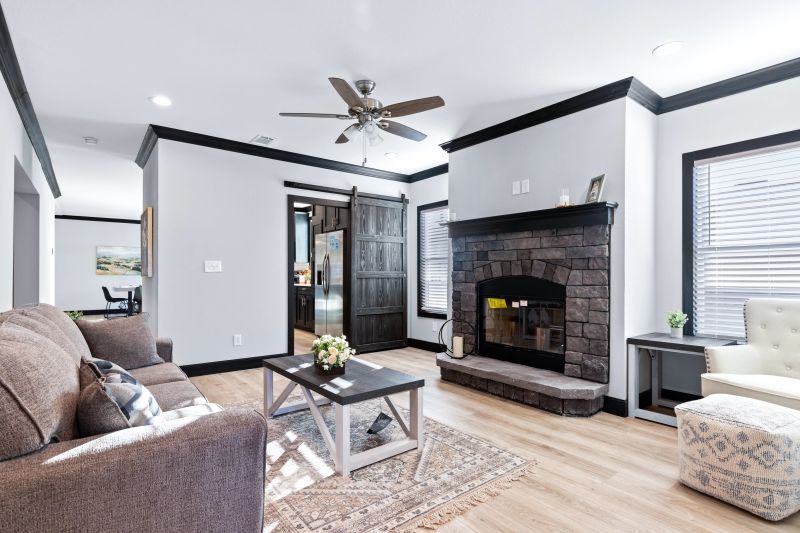
Now, take things down a notch with some R&R
Whether you’re wrapping up that dinner party or finishing out a busy week of family events, it’s time to truly unplug. For that, the primary bedroom suite’s soaker tub — plus its double-sink vanity and tiled, walk-in shower — will be waiting.
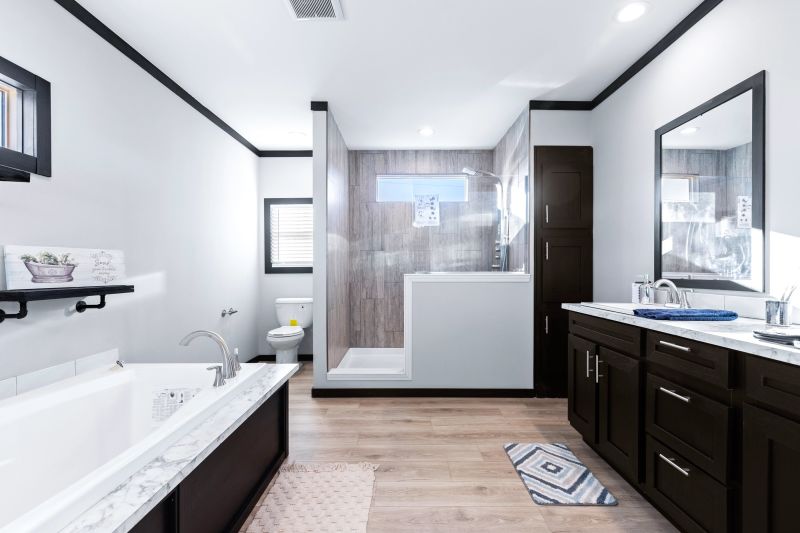
After taking some time to zen out, you can head back to the living room and settle in for a movie night. Coffered detailing and recessed lighting make the Louis’ 9-foot ceilings feel even airier, but that doesn’t mean you won’t be feeling plenty cozy nestled into the couch below.
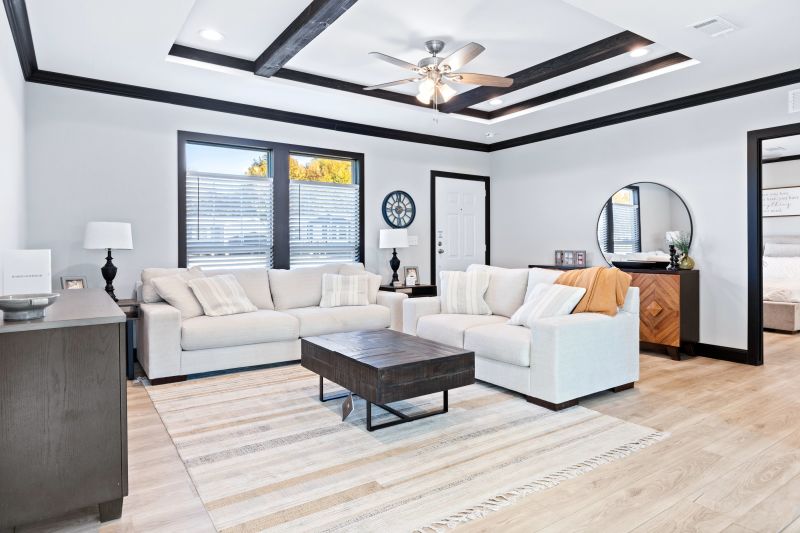
With a classic, beautifully designed home model like the Louis, it’s all about the details. Uncover more by taking the 3D tour and browsing more photos — plus, take a peek at the floor plan! — on our website, or check out other Clayton home models available near you to find the perfect fit for your family.
Are you ready to find your dream home?
Start shopping now or find a home center in your area to learn more about Clayton Built® home options.By entering your email address, you agree to receive marketing emails from Clayton. Unsubscribe anytime.
© 1998-2025 Clayton.

