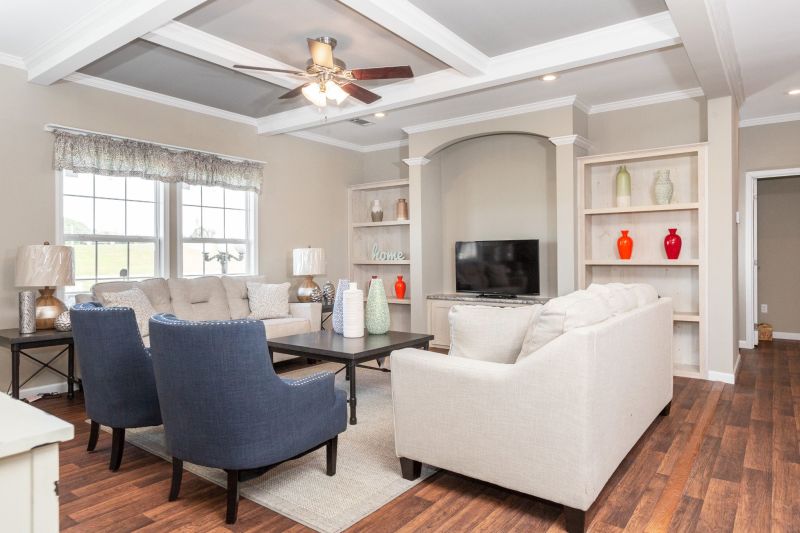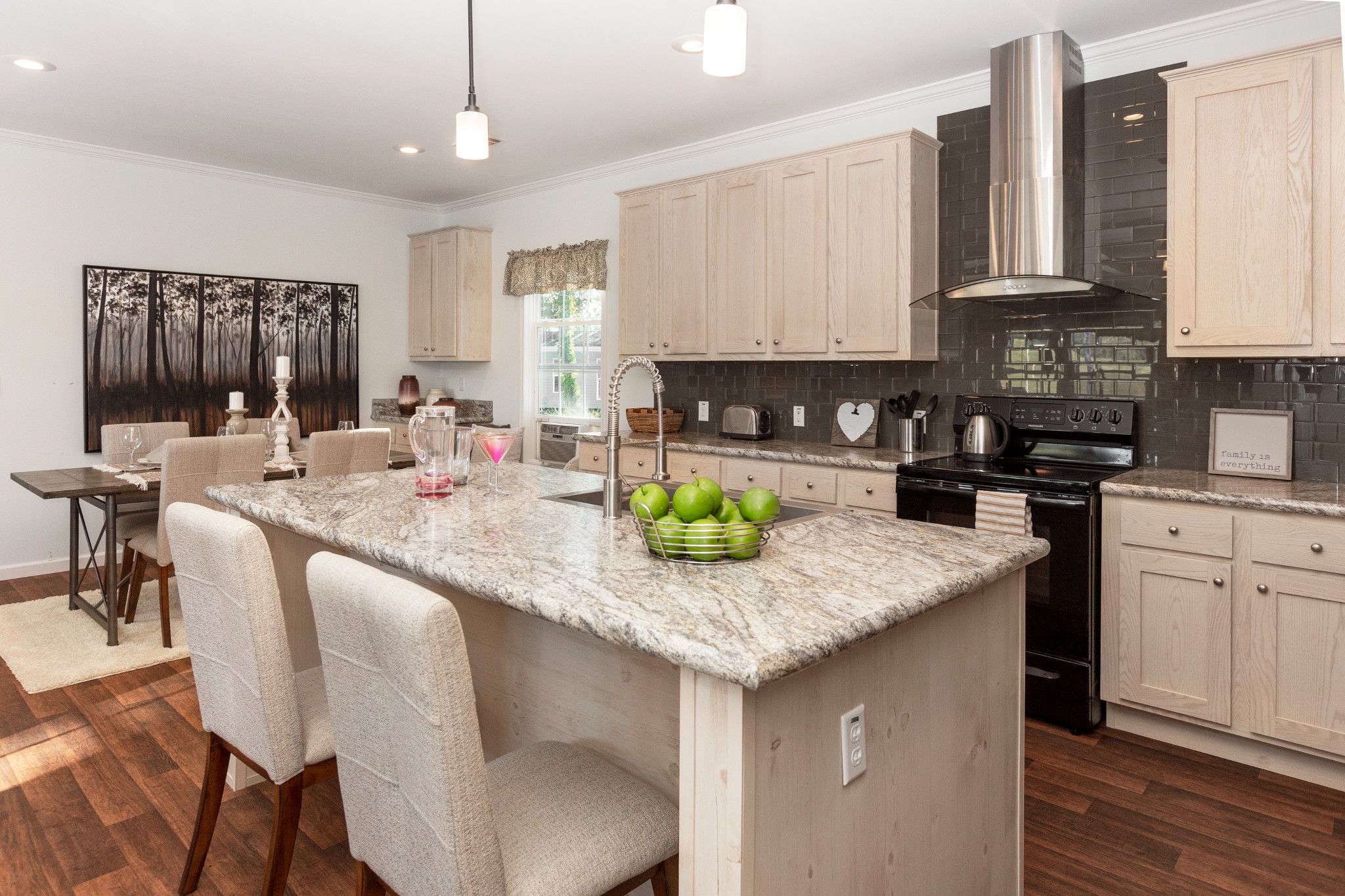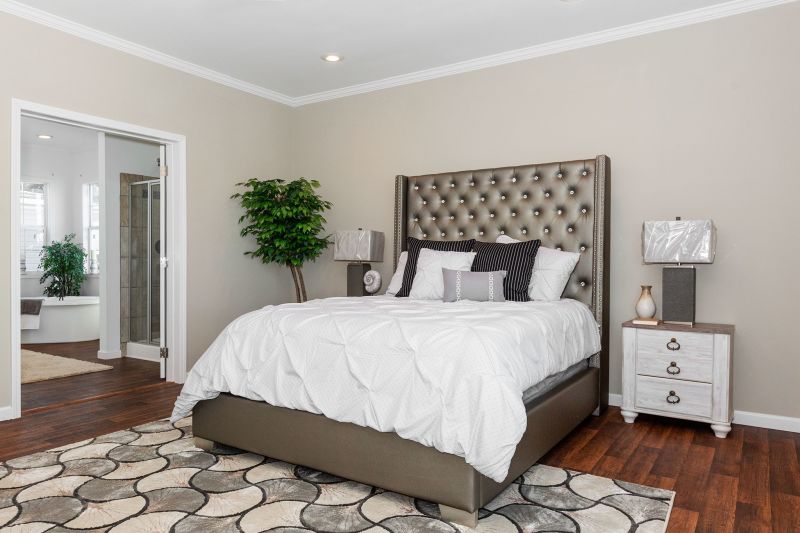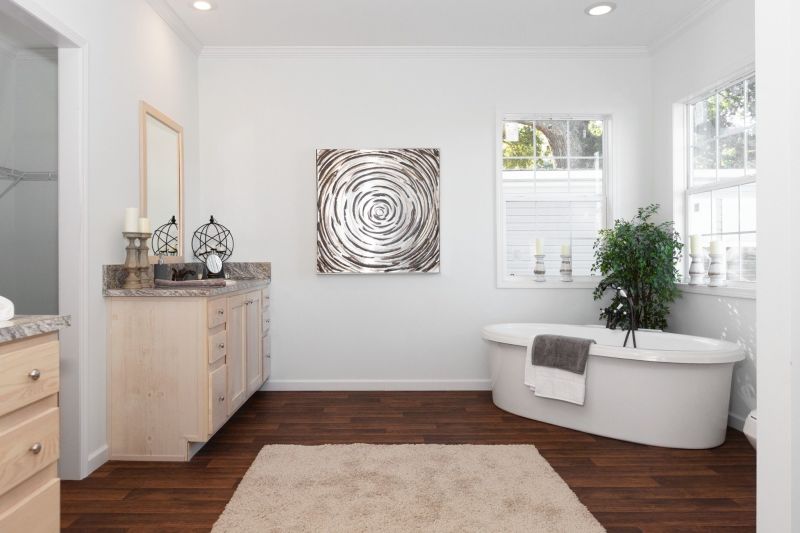Floor Plan Favorite: The Normandy

Walk through our Normandy model and get lost in all possibilities we offer at Clayton. You’ll step inside and discover where comfort and affordability meet classic, modern design.
Meet the Normandy, a 3-bedroom, 2-bathroom floor plan with 1,800 sq. ft. that proves modern manufactured homes are leading the way when it comes to spacious, functional layouts . This home rivals many a site-built option with its recessed entry, luxurious living room and a primary bath just calling you to unwind. Let’s see what it’s all about!

Welcome into the living room! I would say make yourself comfortable, but I’m willing to bet you’re already imagining cozy evenings in this space. First, make sure to check out the built-in entertainment center. It’s the ideal focal point for your electronic essentials and decor. And overhead there are gorgeous beams inlayed into a tray ceiling, creating a sophisticated ambiance throughout the room.

Next, the living room opens into a gorgeous kitchen with an attached dining room. The kitchen in the Normandy is sure to make you want to stay and hang out a while. It features a working island with sink, seating and a built-in dishwasher. You’ll also never be short on storage or sleek design – just look at that range hood and backsplash. The dining area also has space for formal meals, and there’s an option for a built-in bench in front of the window that would make for a perfect tea drinking nook!

And after a long day of work, or a fun weekend of cooking up treats in the kitchen, you’ll need somewhere to retreat to. This primary bedroom has tons of room for you to create whatever mood feels right. It’s on one side of the home with the other two bedrooms on the other, perfect for some quiet time away from the kids or privacy for guests or older family that may live with you. However, the true start of this home is through the bathroom doorway.

The last stop on our tour is the primary bath, where relaxation is truly mandatory. This sizable bathroom has two separate vanities, which is such a unique feature. It also includes a freestanding soaker tub with optional windows above it and a huge hallway closet behind the vanity area with a bench. Plus, there’s also a walk-in shower, too!
Ready to start packing your boxes? Like many of the beautiful, affordable homes Clayton offers, the Normandy definitely has that effect on people! To learn more, you can visit a home center near you to see this home or other similar homes in person. And if you like the styles and features you’re seeing, but haven’t found your perfect dream home yet, you can also check out our other Floor Plan Favorites on our Studio blog for the model that speaks to you!
Are you ready to find your dream home?
Start shopping now or find a home center in your area to learn more about Clayton Built® home options.By entering your email address, you agree to receive marketing emails from Clayton. Unsubscribe anytime.
© 1998-2025 Clayton.

