Floor Plan Favorite: The Tahoe 3272A
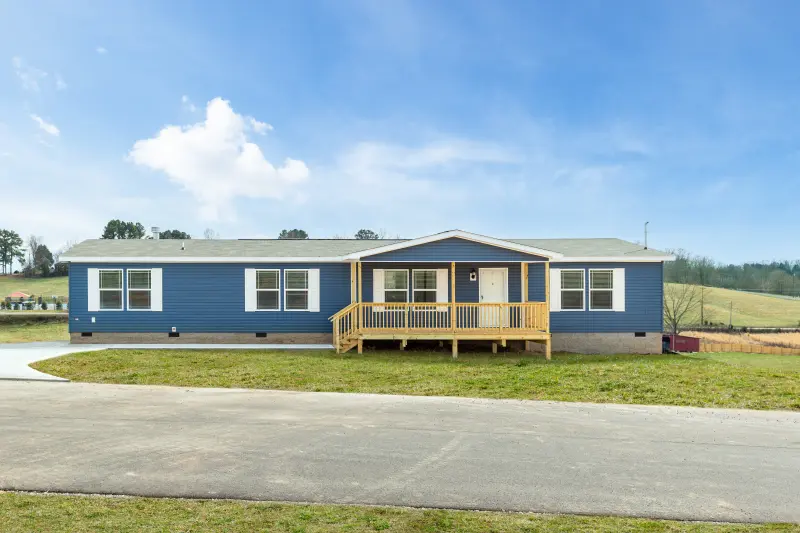
The Tahoe 3272A is a traditional beauty of a home with must-have features like a large kitchen island, two living rooms and more. Find out why this manufactured home model is one of our favorites.
We’re back with another Floor Plan Favorite, this time showcasing a traditional-style home with a surprising feature. But we won’t give away the secret – at least not until you see the other beautiful rooms. So, join us as we explore all 2,160 sq. ft. of The Tahoe 3272A with its warm, dark wood accents, classic style and comfortable features.
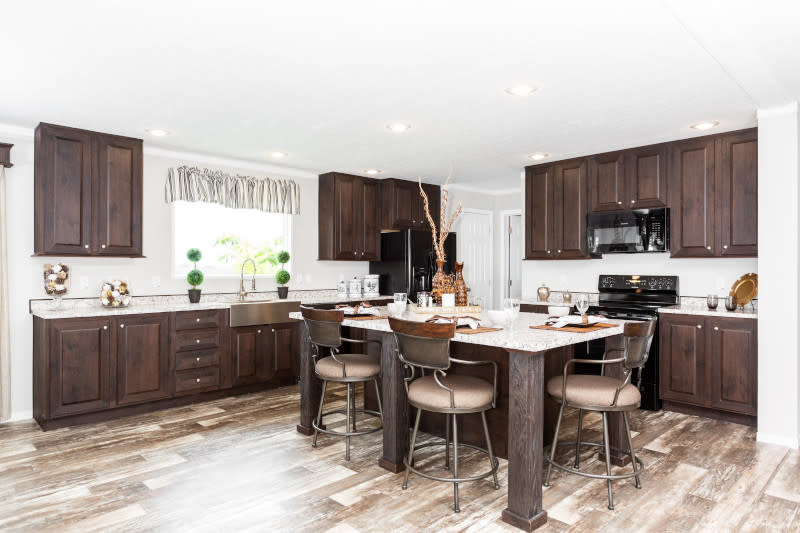
An Inviting Kitchen
You will immediately feel welcome in this kitchen with its warm cabinets, roomy, granite-style countertops and a picture window over a deep, stainless steel sink. You have the advantage of a pantry for organization and storage to the side and the open dining room. The large kitchen island also has extra cabinets on one side and a breakfast bar on the other, with plenty of space for seating. So, whether you need to use the island for meal prep, a place for game day snacks or an intimate family dinner, you’ll have flexibility.
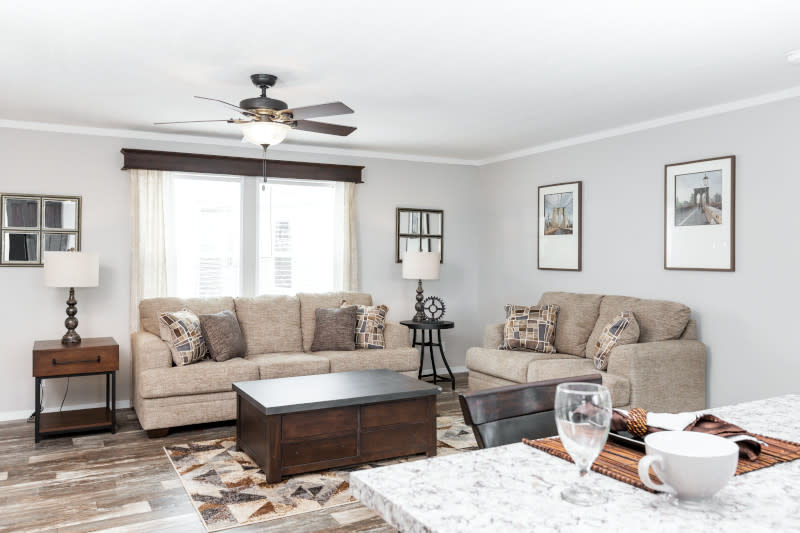
A Spacious Living Room
Enjoy the open layout that gives the living room convenient access to the kitchen and dining room, perfect for casual family nights or mingling when you’re entertaining guests. The living room’s length lends itself to lots of space for seating, and tall windows let in plenty of natural light. Traditional design features also elevate the room, including beautiful wood-style flooring, classic crown molding and a dark and decorative window cornice.
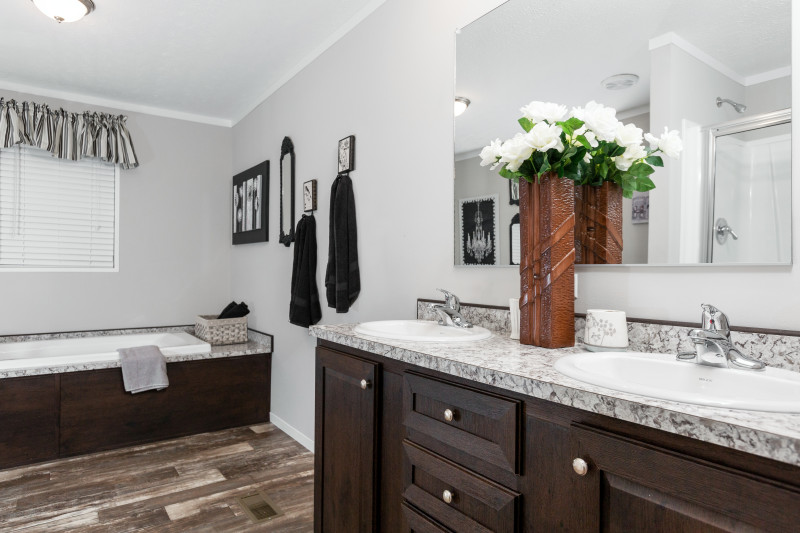
A Luxury Bedroom Suite
Just off the living room is the primary bedroom suite, split off from the other bedrooms for more privacy. At Clayton, you know we love to give you options. That’s why you can choose the standard bathroom layout with built-in linen storage and an extra closet or the glamour bath with a separate glass-doored shower, soaker tub and double sinks. Either bathroom style you choose in this model also gives you the option for a door from the bathroom to the laundry room. This is super useful for putting away those towels that are fresh from the dryer and for tossing clothes from your full hamper into the washer.
All those clean clothes will also have a place to go in the bedroom’s huge walk-in closet, complete with built-in shelving. Plus, you get the same crown molding and double windows with the window cornice as in the living room. Imagine waking up to the sunlight slanting across the room, cozy in your bed.
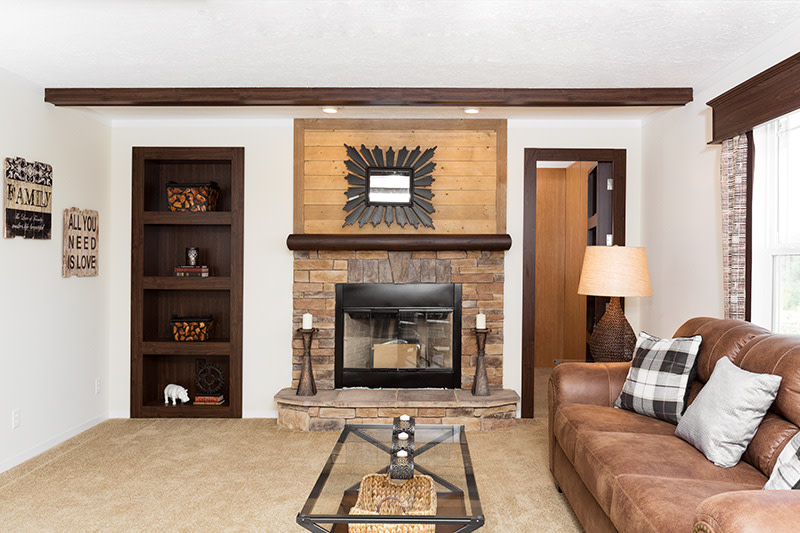
A Family Room Secret
Our favorite room of The Tahoe 3272A, though, is by far the family room. That’s right, you get a living and a family room with this home! You’ll love the dark ceiling beams, the consistent traditional details and stone fireplace with a gorgeous mantel. And since symmetry is a hallmark in traditional interior design, two built-in bookcases are on either side of the fireplace. Fill the shelves with family photos, knickknacks or board games. And if you like a good mystery board game, you’ll loving having a secret of your own to keep. One of the bookcases is actually a hidden door to a large secret closet! Extra storage and a super cool feature? Count us in.
And if you’re not looking for a super-secret door and closet but would like an extra bedroom, you have that option too with a fourth bedroom layout instead.
Want to see more of the cool features Clayton has to offer in our manufactured and modular homes? Check out our easy-to-use interactive floor plan to see many of our available options, from entertainment centers to shower tiles, all in 3D!
Are you ready to find your dream home?
Start shopping now or find a home center in your area to learn more about Clayton Built® home options.By entering your email address, you agree to receive marketing emails from Clayton. Unsubscribe anytime.
© 1998-2025 Clayton.

