Floor Plan Favorite: The Arabella

It will be love at first sight with the Arabella. From the big features like a hidden kitchen prep room and a walk-in shower to the little details like the black and wood design accents, see what makes this Clayton manufactured home stand out from the rest.
As soon as I saw the Arabella, I knew I wanted to write a Floor Plan Favorite blog post about this modern farmhouse. It’s the kind of home that makes you gasp when you see the first photo. All the details, the warmth of the design and its popular features come together to showcase the quality and style you’ve come to expect with a Clayton home. In short, the design team really ate with this one, as my younger, more hip coworkers would say. (Just trust me, it’s a good thing.)
With 3 bedrooms, 2 bathrooms and 2,160 sq. ft. of gorgeous, prepare to be sick of me yapping. But as we go through the home, you’ll see why I can’t resist. So, let’s get right into it and explore what makes the Arabella the new top model on your dream home list.
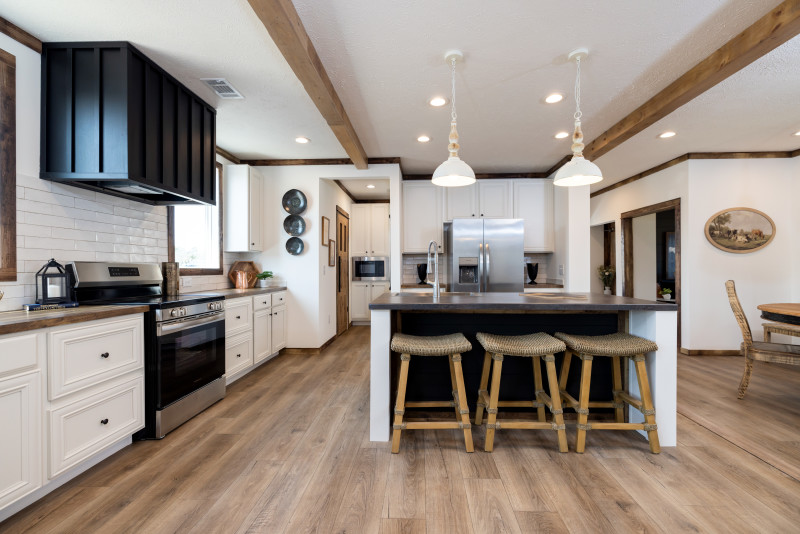
Let ‘Em Cook
When they’re searching for a new home, many people (including me) want to see the kitchen first. The Arabella’s kitchen is practically two rooms, and the open area has a classic look with a modern twist. White cabinets and drawers match the subway tile backsplash and the pendant lights over the large kitchen island.
The black decorative hood range pops with the black hardware and quartz-style countertop on the island, but the warm natural wood of the floor, trim, optional ceiling beams and butcher block counters keeps the kitchen feeling welcoming instead of stark. Enjoy clean lines, lots of counterspace, stainless-steel appliances and sink in the kitchen island that’s perfect for easy prep and clean up.
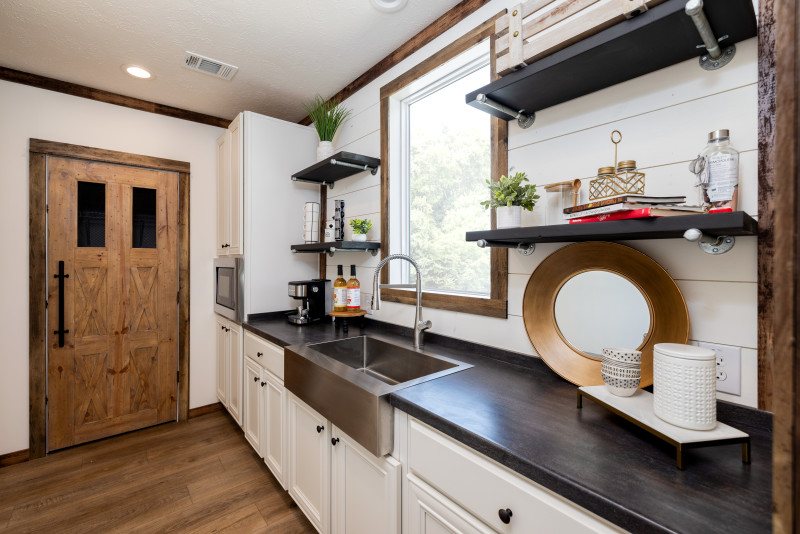
But remember how I said there was more to the kitchen? Through the doorway beside the fridge area is another room with even more storage. There is the walk in-pantry with a beautiful wooden door, tall built-in cabinets with the option to add a microwave, another long countertop, black open shelves and another sink, this one apron style.
This hidden part of the kitchen makes it ideal for entertaining. Extra food or dirty dishes can be stored back here when you have family or friends over for dinner, and it also can serve as a private coffee or wet bar. It also directly leads out to the side door, making backyard barbecues even easier.
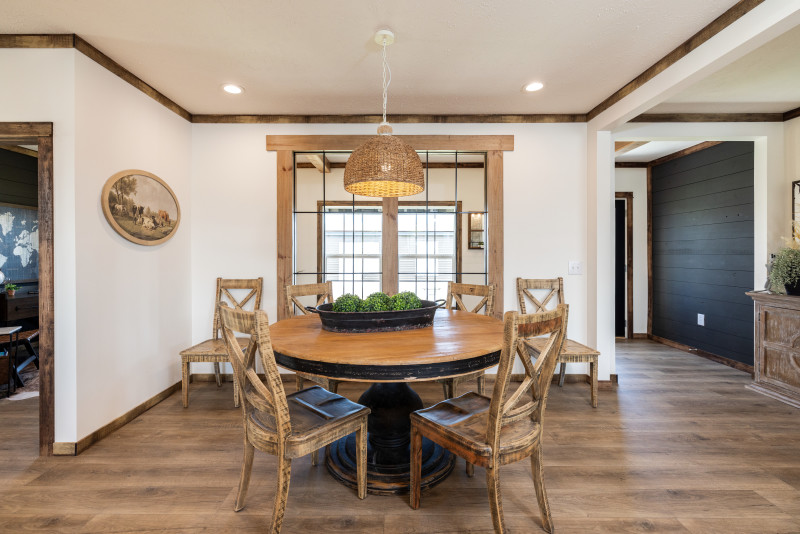
I’m trying to hold back from showing every nook and cranny in the home, but I cannot skip the dining area. Sorry, not sorry.
Of course, we still have the warm wood floors and a wicker pendant light to create a cozy, intimate atmosphere around the table. But what I really want to call out is the iron grid window wall. It mirrors the window in the foyer, letting in more natural light and connecting to the rest of the home.
But wait, (you may be saying) there’s a foyer? There sure is! Let me show you.
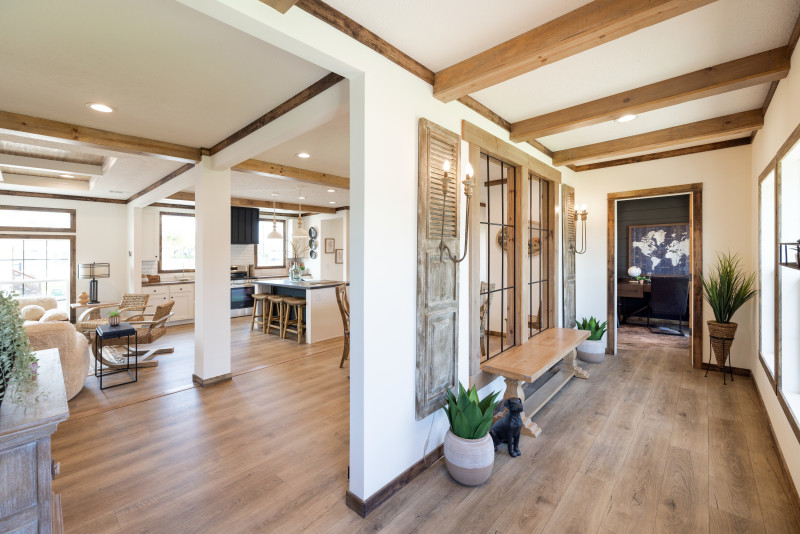
Warm Welcome
I know, right? The foyer in the Arabella really makes a statement. That glass wall looks just as lovely on this side of it, and with the optional beams, an accent wall, and abundance of light from the paned door and double windows, it really sets the tone for the rest of the home.
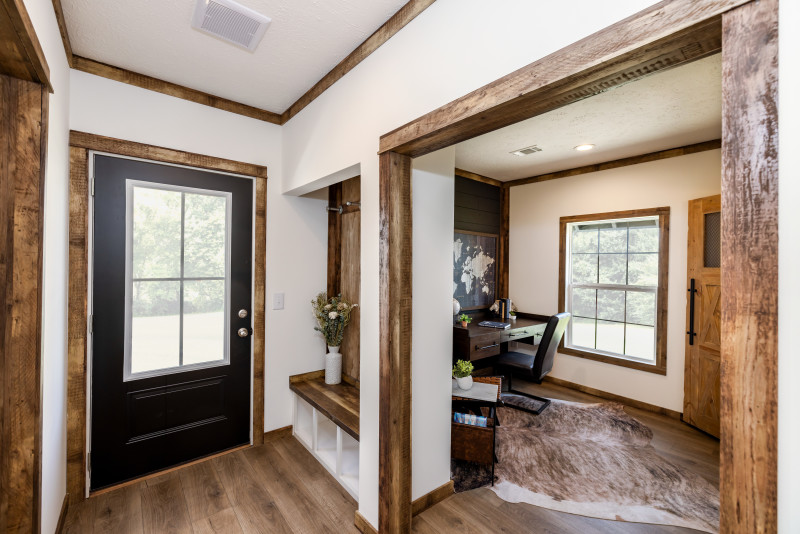
Off of the foyer is another beautiful wooden door that leads to the flex room. Flex rooms are meant to be an extra space to function however you need, like a workout room or a home office. This particular flex room has an accent wall, mirroring the one directly opposite from it in the foyer and a second, open doorway, connecting it to the rest of the home.
It’s also across from the hidden kitchen area, which makes those trips to the coffee bar or to refill your water so much more convenient. Recessed in the hallway wall, there is also a built-in cubby bench and coat rack that makes a great drop zone for when you’re using the side door.
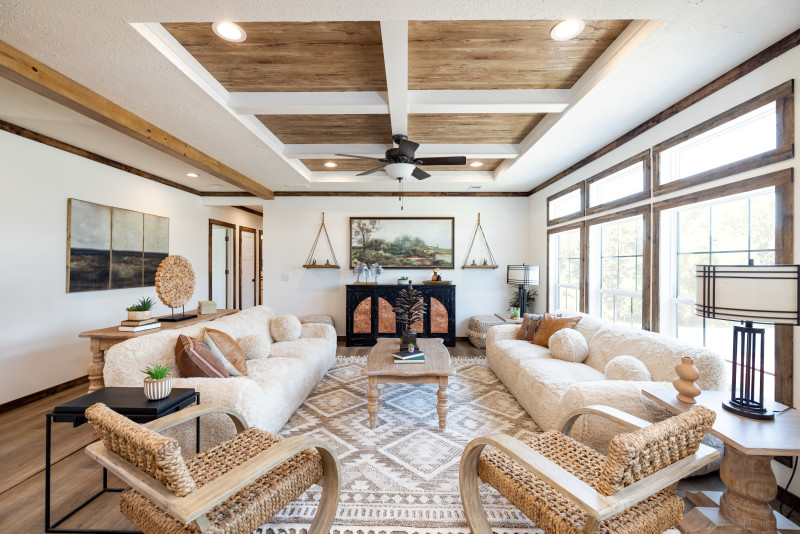
Past the foyer, you are welcomed to the living room. My favorite thing about this area is how open the room feels. This floor plan has the option for a tray ceiling, along with white beams and huge triple windows. It’s central to the whole home and is truly shared space that everyone can enjoy.
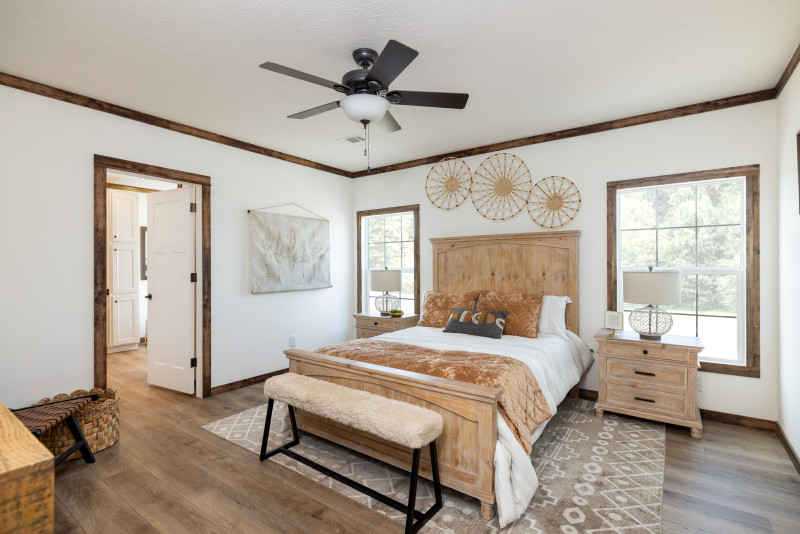
Wake Up Like This
On the other side of the home are the bedrooms, with the primary suite at the end. The bedroom is spacious and includes the same style details found throughout the home.
All the bedrooms are also on the same side of the house as the laundry room (with an option to add a utility sink), so you won’t have far to go to grab freshly dried towels or empty your clothes hamper into the washer.
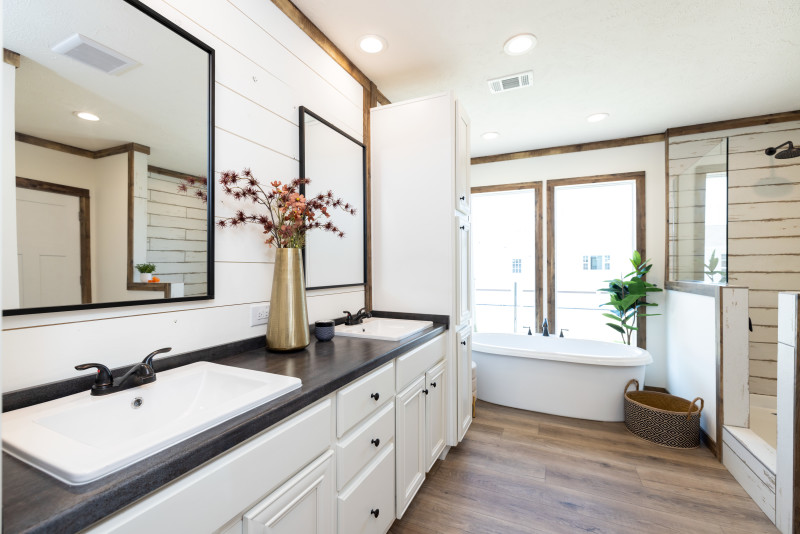
The primary bathroom features a walk-in shower with a half glass wall, a separate soaker tub framed by large windows and the ever-popular shiplap look for the backsplash and shower tile. Plus, the double sink vanity has black quartz-style countertop to match the faucets and mirror frames. The separate toilet also provides extra privacy, and there is plenty of storage with built-in linen cabinets on either side of the sinks and drawers and cabinets in the vanity.
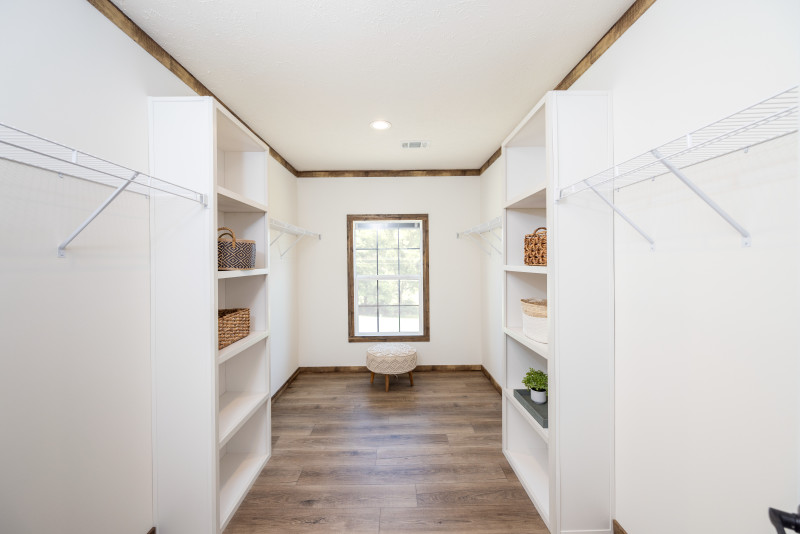
With all of those features, you’ll love the whole primary suite, but if I’m honest, my favorite part has to be the very large walk-in closet with built-in shelves. We know home buyers love storage solutions, and we do too. There is enough space to share with a partner or to enjoy for yourself, filling it with all your favorite outfits.
And sadly, that’s the end of this quick tour of the Arabella. But it’s not the end of the amazing homes we offer at Clayton. To see more of our favorite floor plans along with more of the rooms, design styles and features you want, check out the Home Features category on our Studio blog. Or go exploring on your own on our Find a Home page, where you can filter your search by location, price range, the number of bedrooms and more.
Are you ready to find your dream home?
Start shopping now or find a home center in your area to learn more about Clayton Built® home options.By entering your email address, you agree to receive marketing emails from Clayton. Unsubscribe anytime.
© 1998-2024 Clayton.

