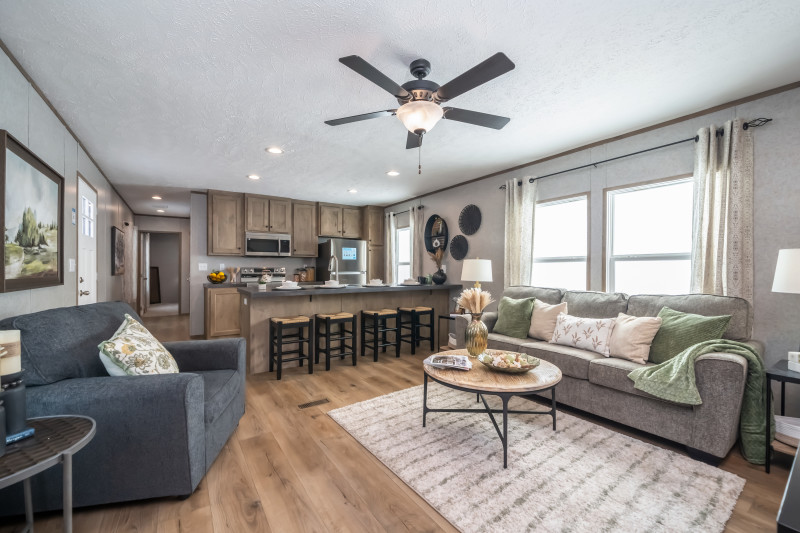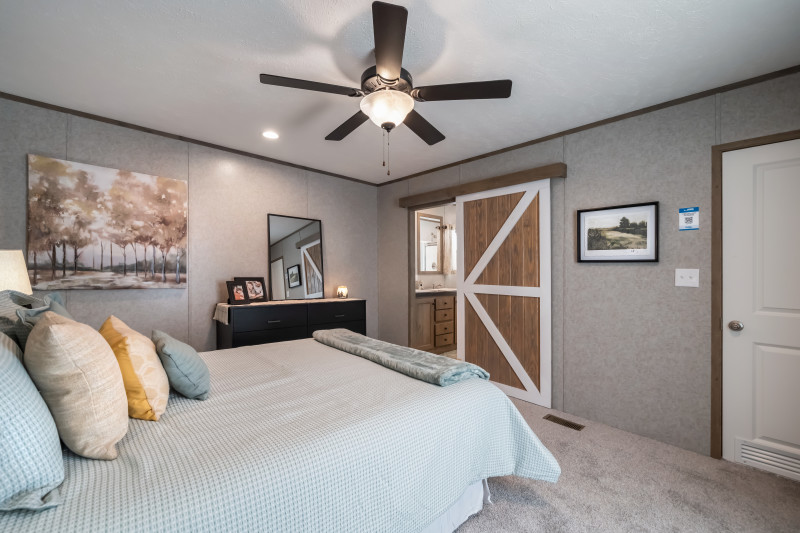Floor Plan Favorite: The Warrior

Looking for an affordable home that’s under 1,000 sq. ft.? The Warrior gives you just that. Take a tour of this featured manufactured home model from Clayton and see if it’s the right fit for you.
A smaller home can have big style, and the Warrior proves it with its fresh take on traditional interior design. And the best part is that it starts at $80,000*. Coming in at 941 sq. ft., this 2-bedroom, 2-bath home is the perfect balance between attainability and modern style.
*Sales price does not include required delivery, installation and taxes. Installed price will be higher. Click here for complete pricing details.
It also has a front-loaded layout, with a charming front porch to welcome you home. It’s a wonderful choice if you’re a single home buyer, or want an extra room for guests, a family member, office or hobby room.
So, let’s scout out the Warrior and see why it’s our latest Floor Plan Favorite.

First, we have the galley kitchen. Natural wood-style cabinets match the flooring and trim, but the stainless steel appliances and dark quartz counters give them just the right amount of contrast. You’ll especially love the island’s design with lots of counterspace, a built-in apron sink and a space-efficient breakfast bar made for convenient seating. With the cabinet pantry by the fridge and plenty of cabinets and drawers, the kitchen has just the right amount of storage for a smaller household’s groceries and cookware.
The open floor plan also keeps the living room in view, connecting you to the heart of the house, while the split bedrooms give everyone space and privacy.

Speaking of bedrooms, the primary suite gives you a sizeable bedroom and the option for a sliding door to the bathroom. There, you can enjoy a double sink vanity with the same dark quartz-style counter you’ll find in the kitchen, a standalone shower with built-in seats and a walk-in closet with cubbies for extra linens or folded clothes.

Again, can we reiterate how cozy this front porch is? It has a side entrance and classic black metal railing, with enough room to set up some Adirondack chairs and enjoy the outdoors. Other can’t-miss details in the Warrior include the optional ceiling beams in the living room, a utility room and, of course, the energy-efficient features you’ll find in all of our new Clayton manufactured homes, like the ecobee Smart Thermostat® and low-E windows.
Want to see more affordable 2-bedroom homes like the Warrior? Visit Clayton’s Find a Home page and filter our available manufactured and modular options by price range, the number of bedrooms, popular features and more.
Are you ready to find your dream home?
Start shopping now or find a home center in your area to learn more about Clayton Built® home options.By entering your email address, you agree to receive marketing emails from Clayton. Unsubscribe anytime.
© 1998-2025 Clayton.

