Floor Plan Favorite: The Heritage 2483
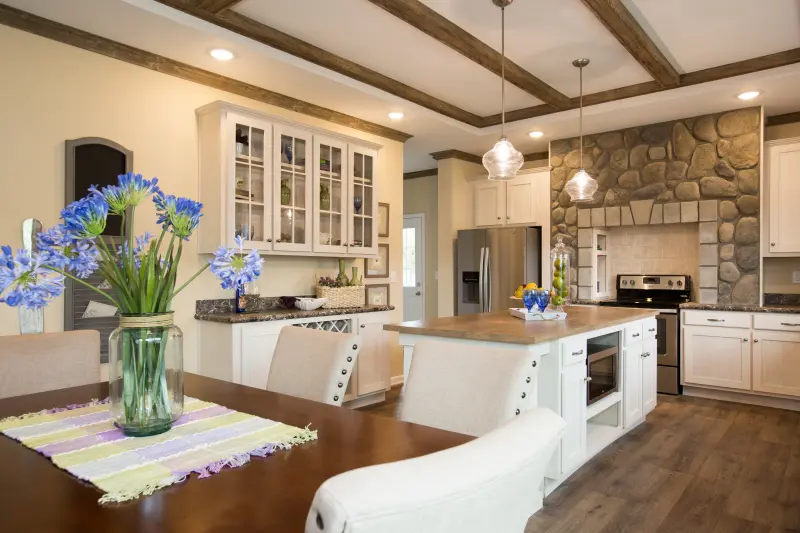
Are you on a retreat or did you just step into one exceptional home? This elegant modular floor plan is filled with cozy details, tons of light and natural design elements that create a relaxed, welcoming state of mind.
Say hello to the 2483 Heritage, which is truly a powerhouse. This open concept modular home has 3 bedrooms and 2 baths, with 1,958 lavish sq. ft.
And because it’s a modular home model, it’s designed to be constructed to all of the necessary regional, state or local building codes, similar to a traditional site-built home. That can make it a great choice if you’re looking to build your new home in a specific location.
Let’s step right into this beauty that’s perfect for cottage-core fans and see what all the fuss is about!
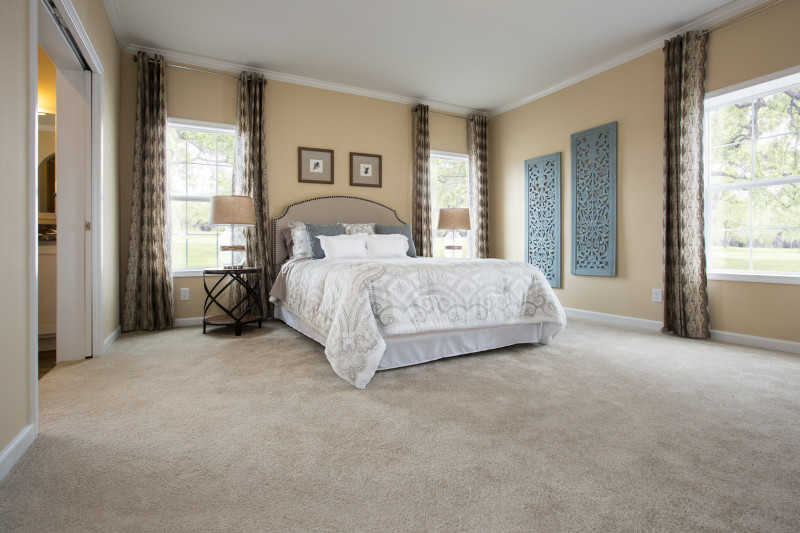
Large Primary Suite
You’re first welcomed into the home by a sizable foyer, so you have the ideal space to drop your keys and phone before you switch into relaxation mode. On the right is the primary suite, and it’s calling your name after a long day.
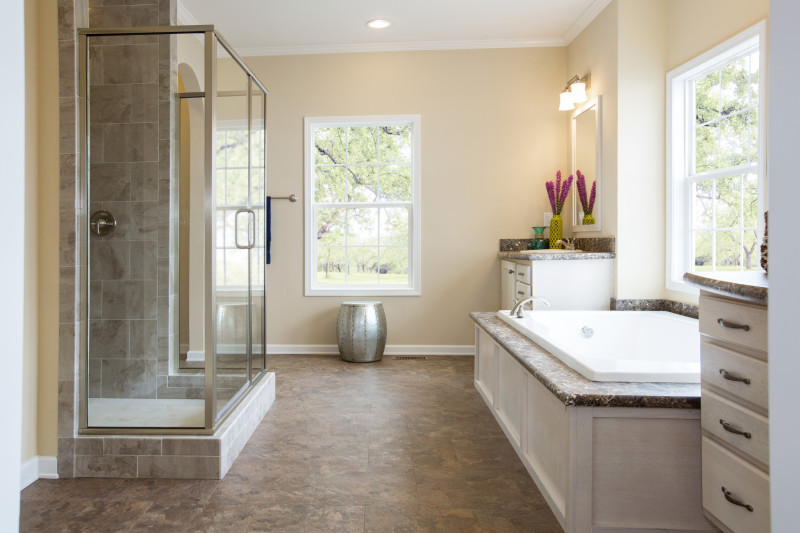
Through the two pocket doors is the primary bathroom, which you might mistake for another bedroom given its size! There are two separate vanities with storage – so you never have to fight over mirrors or outlets again while you’re getting ready in the morning. A soaker tub sits nestled in between, just waiting for your relaxing time in the evenings.
And if that wasn’t enough to win you over, you’ve also got a glass door walk-in shower that will make you feel like you’re at a 5-star hotel. Plus, on either side of the shower there are two archways: one area with the toilet and one that leads to a walk-in closet with tons of built-ins to keep you organized.
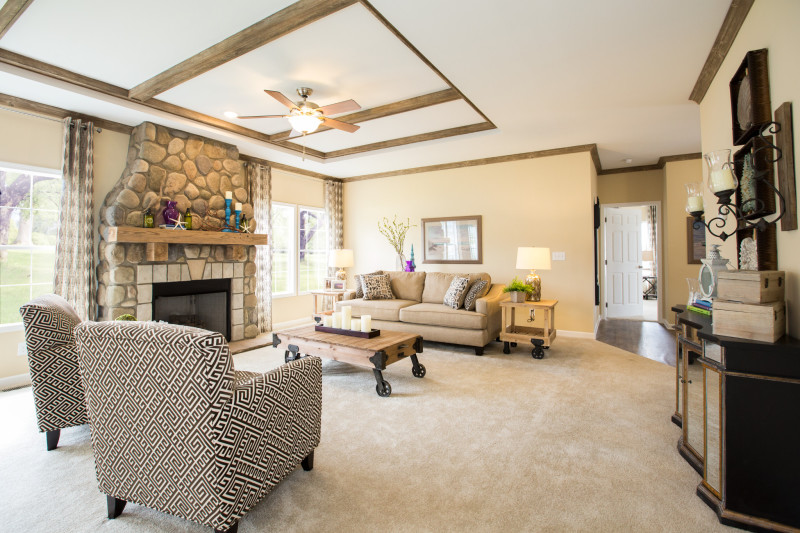
Living (Room) in Luxury
Next, we’ll venture into the living room, which has big cozy vibes. Just look at that stone fireplace option! You can almost hear the stories being read around a nightly fire, or the laughter from friends during a summer game night. This sprawling space also has tons of natural light and a beautiful tray with beam ceiling, and it easily flows into the dining area.
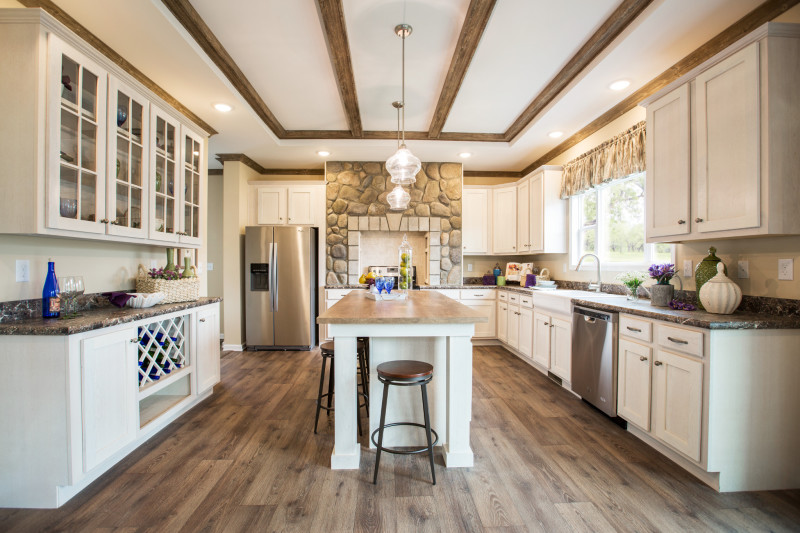
Cozy Country Kitchen
If this floor plan hasn’t stolen your attention so far, welcome to the kitchen! It’s absolutely stunning and includes some truly original features that give it a classic rustic style! First up, the huge kitchen island with a breakfast bar is the heart of the room. Plus, this space has also got a glass-windowed hutch to display all your beautiful wares! It’s even got a small wine rack beneath it with additional counter space for food prep or serving guests. But my favorite part of this kitchen is the stone frame around the oven, where there are four tucked away shelves, ideal for your timers and most-loved cookbooks.
The 2483 Heritage also features a small inset front porch, utility room off of the kitchen with space for a pantry, and the two additional bedrooms and full bath in their own wing off of the living room. Did this tour leave you wanting to learn even more about this amazing home and the other beautiful manufactured and modular homes Clayton has? You can contact the home center nearest you to learn more about what features and models are available in your area.
Are you ready to find your dream home?
Start shopping now or find a home center in your area to learn more about Clayton Built® home options.By entering your email address, you agree to receive marketing emails from Clayton. Unsubscribe anytime.
© 1998-2025 Clayton.




