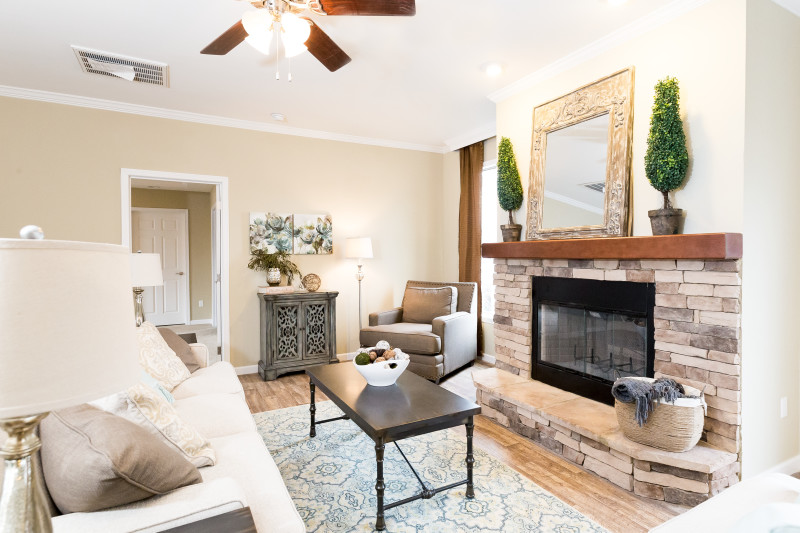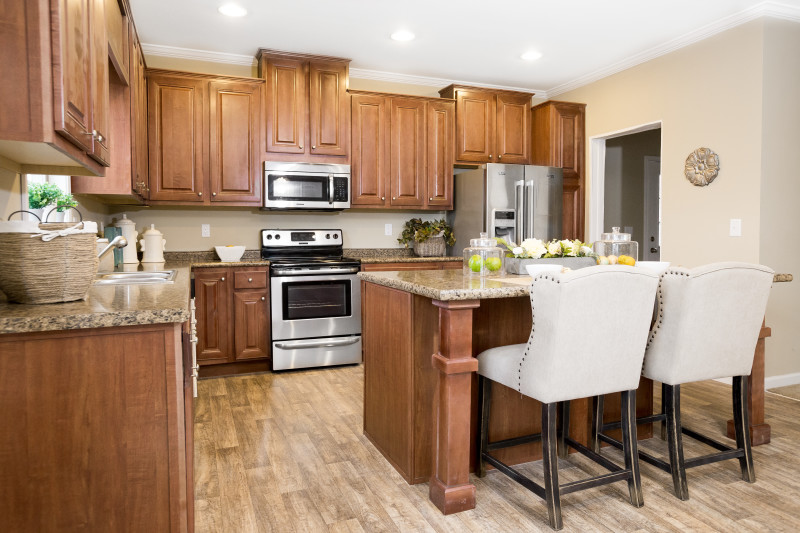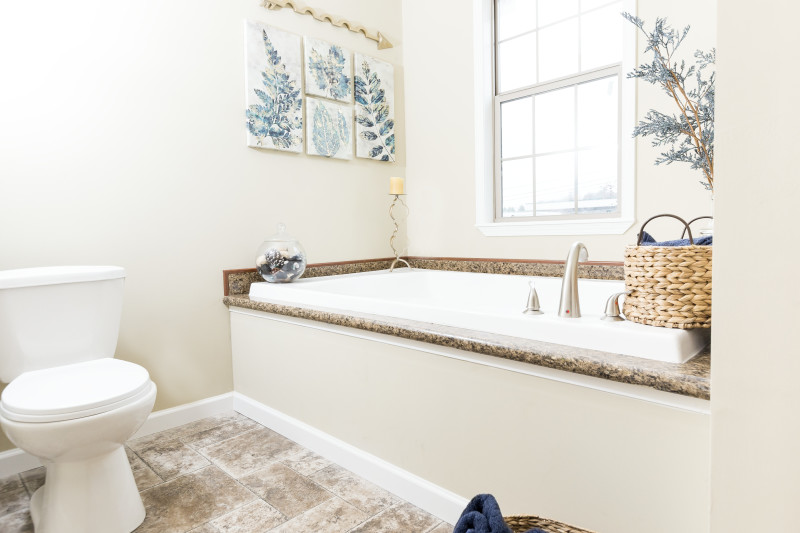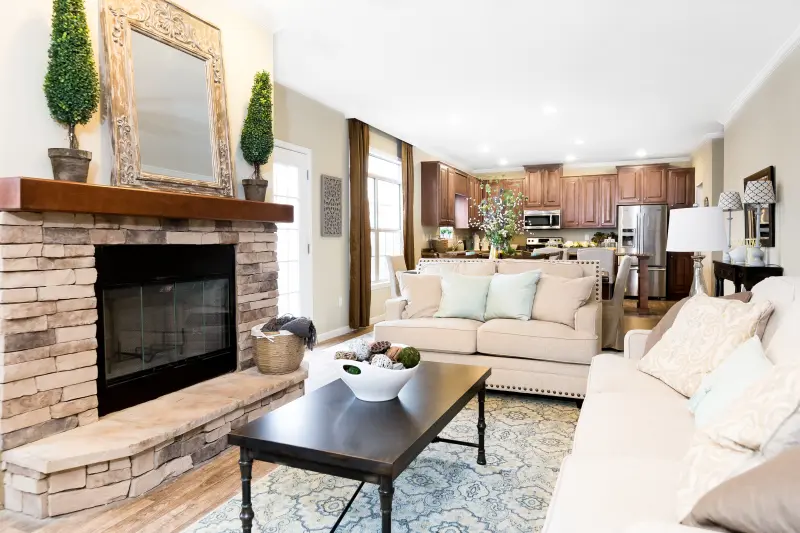Living Room to Love

Enter the home through the foyer and walk into the spacious living room. While this space is already open and airy, two large windows make it feel like it’s even bigger. Between those windows is a gorgeous stone front fireplace, perfect for warming up your home in the winter, or place a filler in it for the summer as added décor.
The living room is truly the center of this home. To the left you’ll find the primary suite, and to the right you’ll find the dining room, kitchen and the other two bedrooms.
Kitchen to Cook Up Memories

When you think of your dream kitchen, what comes to mind? Stainless steel appliances? A center island with a breakfast bar? Beautiful cabinets with plenty of storage space? You can have all of that and more in the Greystone. The kitchen is the perfect place for late night cookie baking, messy science projects or just cooking together as a family.
Between the kitchen and the living room also lies a dining room area, perfect for gathering the family to enjoy the meals you whipped up in the kitchen.
The Ultimate Primary Suite

This primary suite is gorgeous. In the Greystone you not only have a large bedroom and a walk-in closet, you have a bathroom fit for royalty. Exhausted from a long day at work? Step into the soaker tub and take some time to relax. Don’t have time for a bath? That’s fine — The Greystone also features a large dual-head shower so you can get a quick rinse in anytime. Step back into the primary bedroom and you can enjoy the large porch that wraps around the front of the house, the perfect place to spend every morning, and every night.
There you have it, The Greystone. A beautifully designed home with loads of great features. Like this home? Get inspired by even more beautiful Clayton Built® homes!


