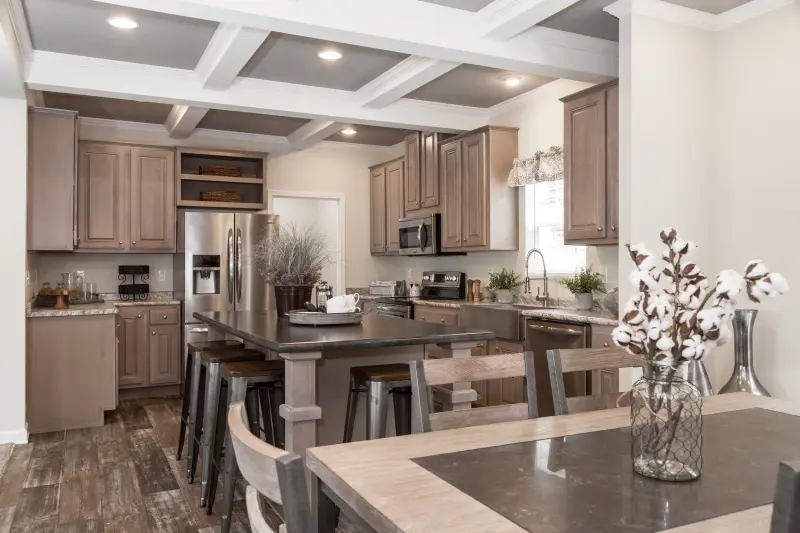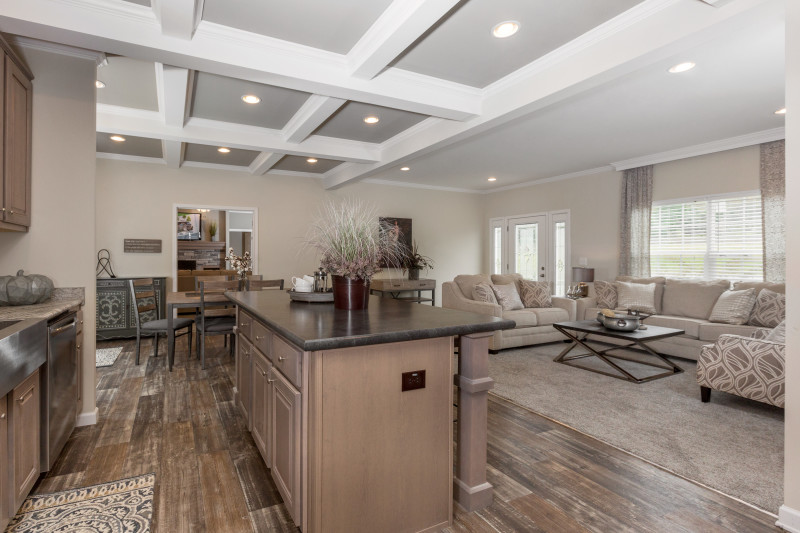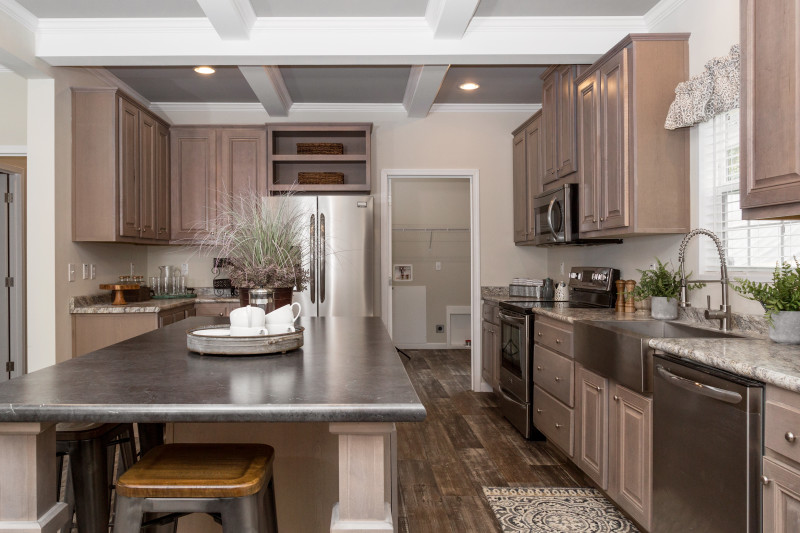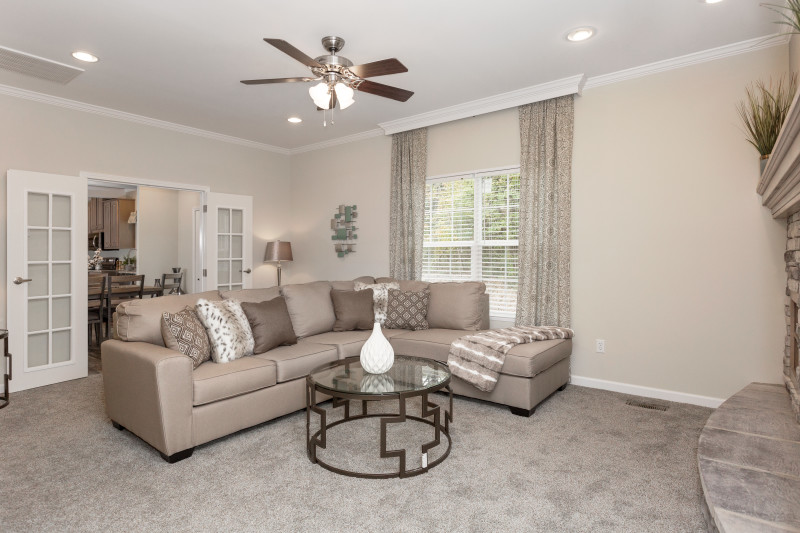Friday Favorite: The Kennesaw

A gorgeous modern style, extra storage space and a bonus room. The Kennesaw is a model that truly has it all.
There’s a Clayton Built® home for every season and stage of life, whether that be wanting to settle down and start a family, needing a flex space for your busy lifestyle or realizing that you’ve officially graduated to becoming an empty nester.
The Clayton Built® team wants to ensure that just because you need a bigger home, doesn’t mean you have to settle for low quality and no style, and The Kennesaw is a perfect example of this.
With over 2,000 sq. ft. of space, 4 bedrooms and 3 bathrooms, The Kennesaw will suit any lifestyle. But, enough about the space… Let’s talk about the features. The home has an open floor plan, coffered ceilings, a built-in entertainment center and more.
Sit Back and Relax – The Living Room

The room your guests see when they walk into your home is arguably one of the most important parts of the house. When you walk into The Kennesaw, you’re greeted with a large living room area that flows seamlessly through the kitchen, allowing the true gems of this home to be immediately unveiled.
The large window in the center of your living room allows for plenty of natural light to flow in and highlight the unique features in the home. I mean, who doesn’t want to show off their gorgeous coffered ceilings and custom eye lights?
Where the Culinary Creations Begin – The Kitchen

Alright, now it’s time to talk about the heart of the home, the kitchen. Between the farmhouse sink, stainless-steel appliances and stone styled counter tops, this kitchen is a true masterpiece. To save time on chores, you have easy access to a large utility room right off the kitchen! This utility room can be easily customized to a gorgeous mudroom, extra pantry space or simply more storage for all of your personal items.
Storage is a huge goal for the Clayton Built® team to incorporate in all of our homes. That’s why this kitchen has tall cabinets and extra cubby spaces throughout to allow you to customize your space however you would like! It also comes with a large centered breakfast bar that’s perfect for extra counter space and grabbing a quick meal.
A True Bonus Room – The Flex Space

One of my favorite features in this home is the flex space. With a beautiful fireplace, large windows and French doors, this room can grow and change as you and your family do. It can serve as a work-from-home office, a playroom for little ones, a craft storage room, man cave or den. It’s great having a space that can really work for you in your home!
No matter what kind of home you dreamed of, the Clayton Built® team wants to ensure that your dream comes true. But, how will you know if there’s a Clayton Built® home that fits your exact style? That’s why we created an interactive floor plan that allows you to virtually walk through one of our homes and see the for yourself the different styles and features we offer. So, are you ready to get interactive?
Are you ready to find your dream home?
Start shopping now or find a home center in your area to learn more about Clayton Built® home options.By entering your email address, you agree to receive marketing emails from Clayton. Unsubscribe anytime.
© 1998-2025 Clayton.




