Friday Favorite: The Lulamae
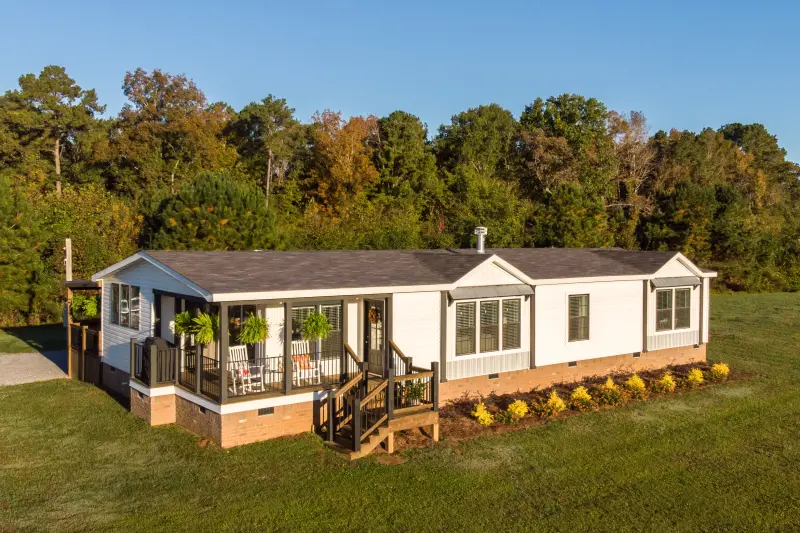
From the barn doors to the shiplap accents throughout, it’s no surprise the Lulamae is our most loved farmhouse home.
In fact, it was one of our customer's favorite homes in 2018 and topped our lists for both 2019 and 2020. The Lulamae is truly what farmhouse dreams are made of! This 3 bedroom, 2 bathroom model continues to win over the hearts of customers with its perfect balance of rustic practicality and modern countryside charm. With features like shiplap accents, weathered wood-style floors, sliding barn doors, a large front porch and more, it’s time to dive into all 1,832 sq. ft. of this incredible manufactured Clayton home.
The Welcoming Kitchen
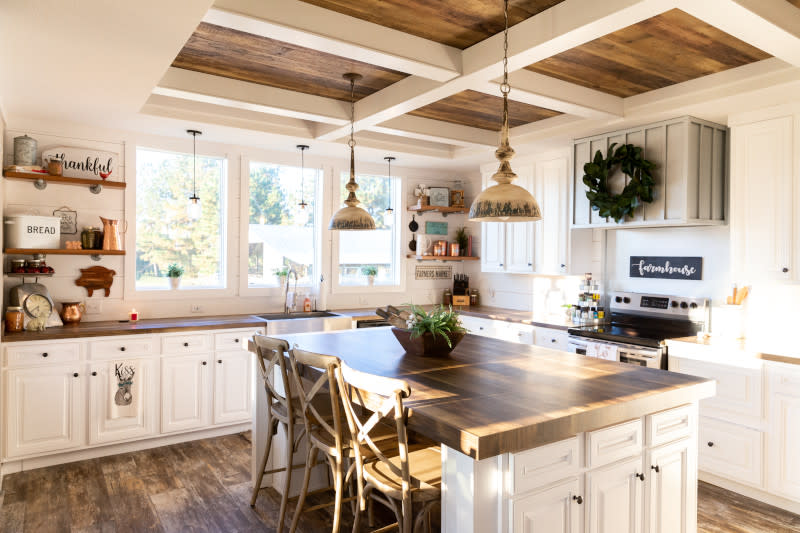
Welcome to a kitchen and dining room that embody Southern hospitality. With butcher block style countertops and shiplap lining all the walls, the design of the Lulamae’s kitchen pulls in natural features while keeping a modern and clean feel. And old meets new with a farmhouse sink in stainless steel, complete with a pull-down faucet, while the matching stove has a decorative range hood in a soft, country blue.
Rustic, patinaed pendant lights hang from a breathtaking coffered ceiling with the same warm polished wood look. You’ll also enjoy the contrast of the open shelving and creamy white cabinets for tons of storage. Finally, the three picture windows above the sink invite natural light to gleam on reclaimed-style floors.
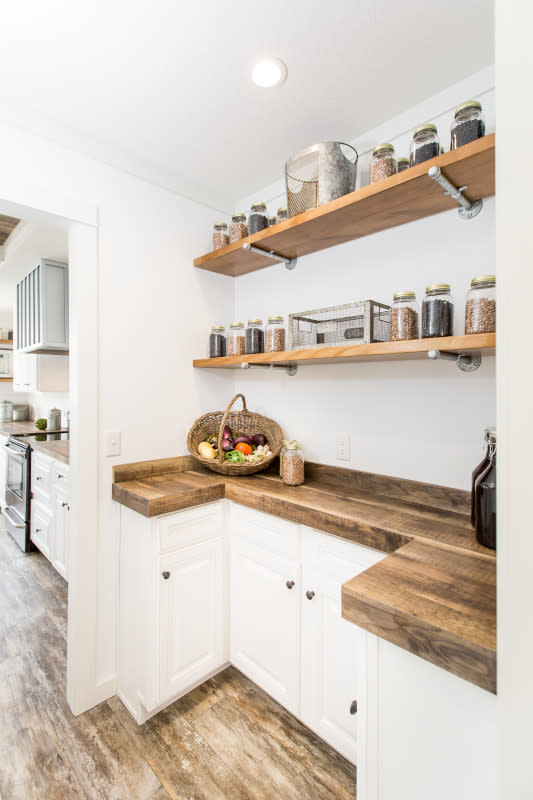
But this farmhouse kitchen isn’t just beautiful, it’s also functional. The Lulamae is full of storage solutions to help make your life easier. Cabinets run along two walls of the kitchen and surround the fridge. The island has drawers and cabinets on three sides, and you can’t forget the walk-in pantry with extra counterspace and open shelves. It’s perfect for storing any items you buy in bulk.
Open Gathering Places
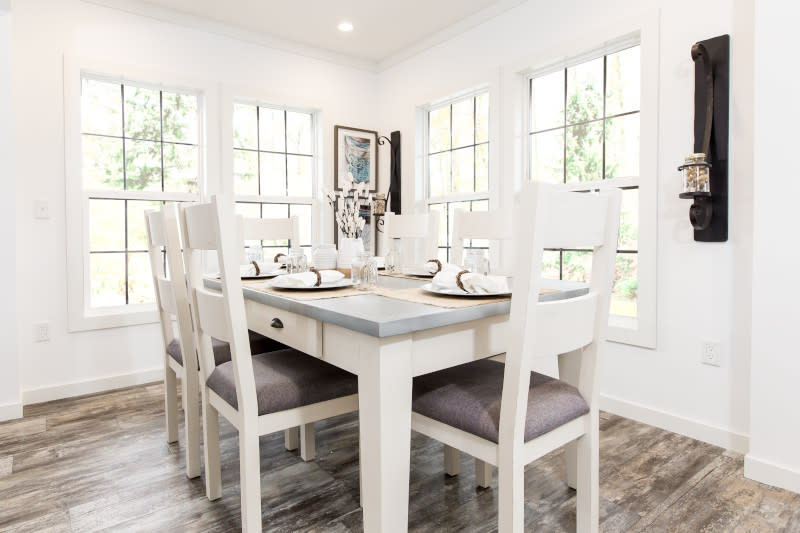
Bond over a warm home-cooked meal together in the airy dining room. Those same reclaimed-wood style floors follow from the kitchen, and the ceiling features crown molding and recessed lighting. And every time you sit at the dinner table, you can look out at your front porch and beyond through four colonial-inspired windows framing the view.
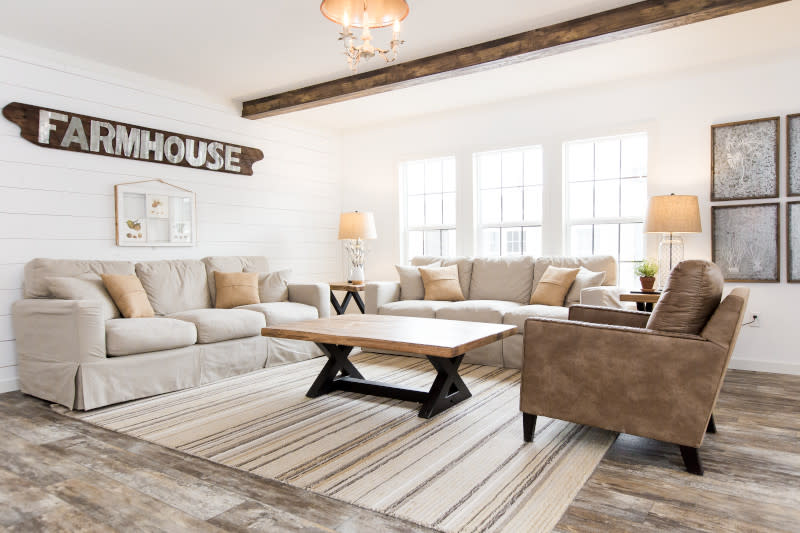
The Lulamae’s open concept floor plan creates a seamless flow from one end of the house to the other. This means the dining room leads directly into the cozy living room, making it great for family gatherings or entertaining. The shiplap from the kitchen continues into this room and is paired with a sleek, built-in entertainment center and wooden ceiling beams. The living area also features several light sources, from the tall windows that line one wall to the sconces on the media wall and the rustic chandelier overhead.
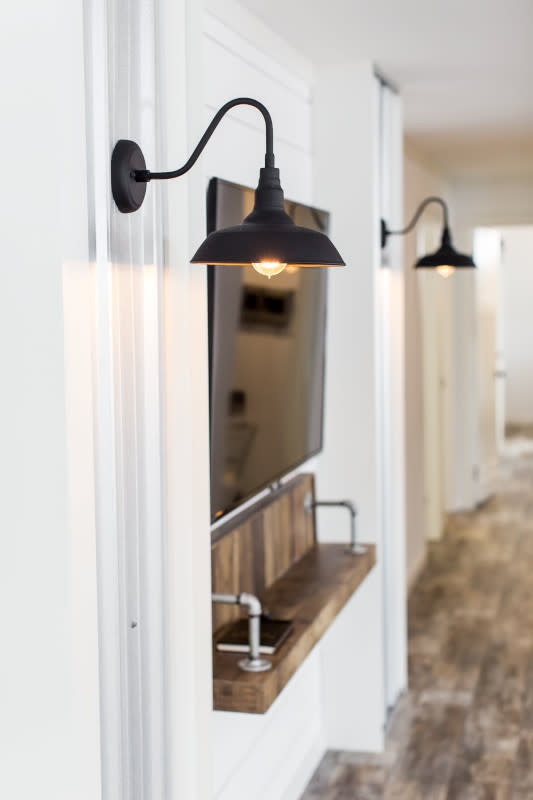
With enough space to arrange your living room furniture however you like, this area is the perfect companion for family game nights or simply a movie night in. You’ll want to sit down and stay awhile!
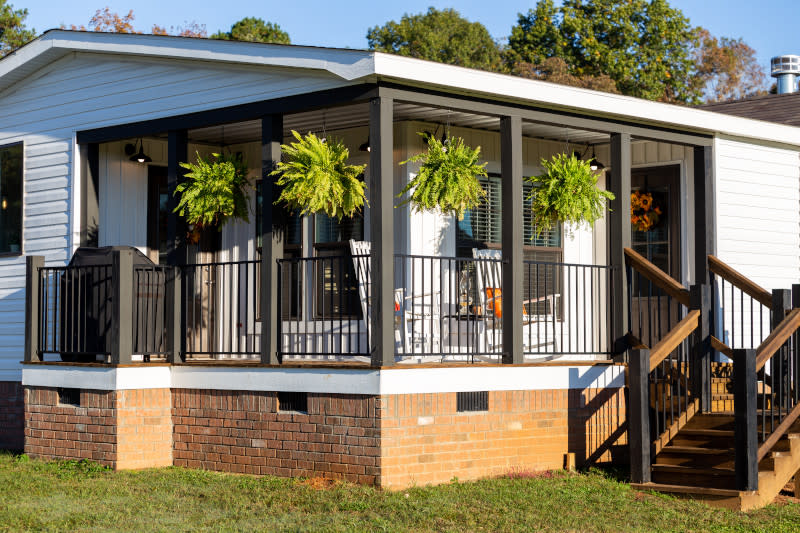
Next, step from the living room onto the side porch and enjoy the fresh air. The Lulamae’s covered porch has exterior lighting fixtures, plenty of room for seating and an uncovered alcove for a grilling station, so you can have get-togethers on the porch in any weather. Sit outside and listen to the sound of a light rain, drink iced tea during a sunset or watch friends play lawn games while the dog runs around.
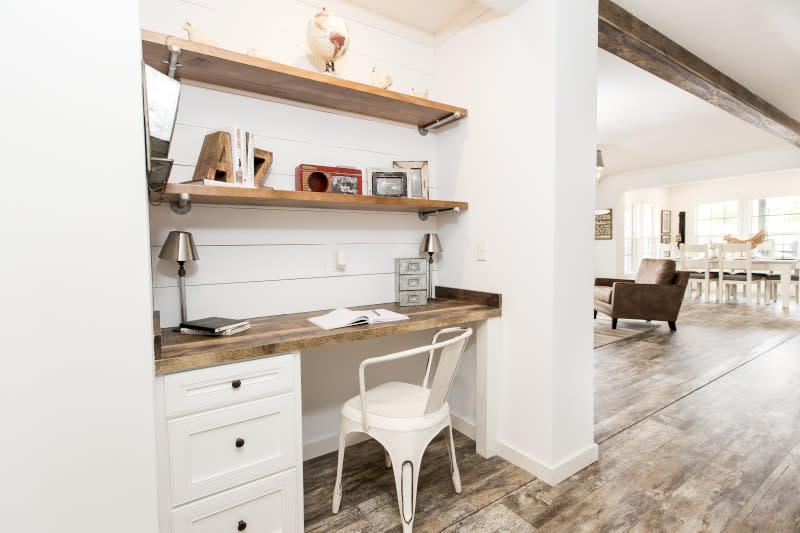
The Lulamae’s carefully planned features continue down the hallway. With a desk nook, you have the perfect flex space to fit your needs. Whether it’s an office desk, homework area or crafting cubby, your options are limitless!
The Cozy Primary Suite
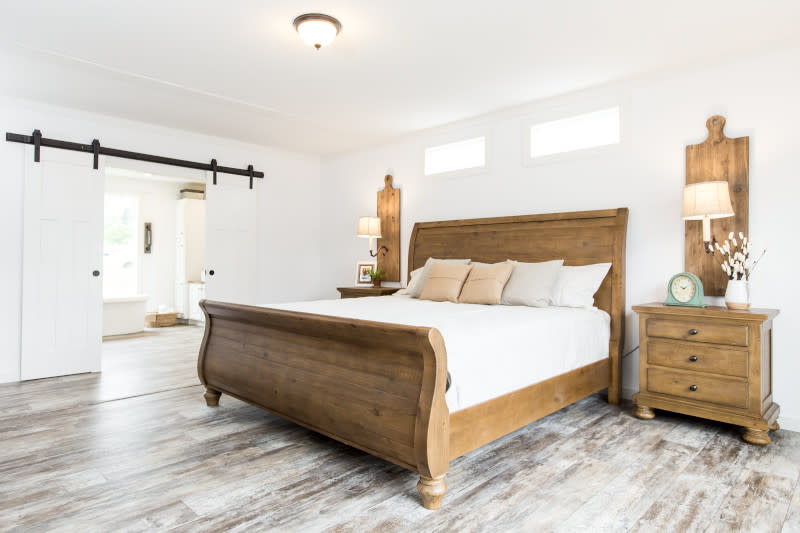
When it’s time to hit the hay, the primary suite in this home is the perfect retreat, especially for you farmhouse lovers out there. There is space and then some for a full bedroom set and a window bench, all without losing the room’s bright and open feel. It also features a walk-in closet, large windows and sliding barn doors to the bathroom.
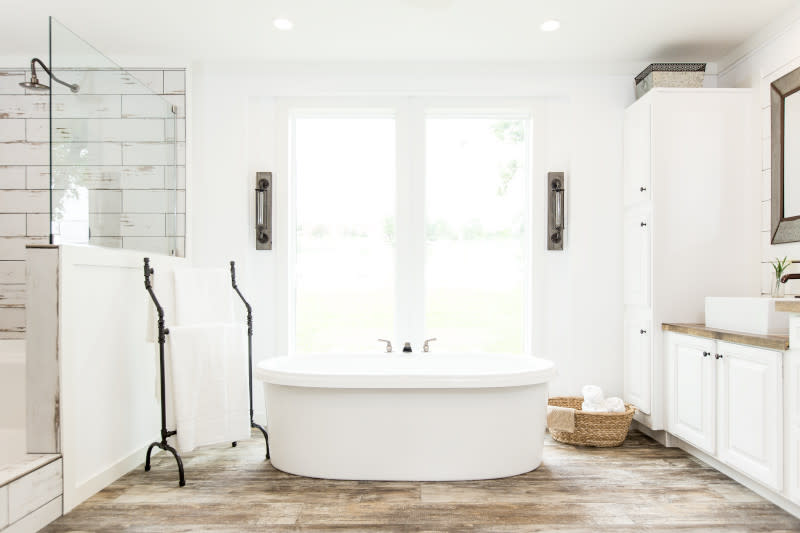
Wash up in a rustic-inspired bathroom with luxury features. From the standalone tub to the walk-in shiplap shower with a rainfall shower head, you’ll fall in love with this primary bathroom. Soak in the tub while you soak in the view from nearly floor-to-ceiling windows. Plus, you’ll have plenty of elbow room with the double vanity that includes vessel sinks and spout faucets, and the built-in linen closets for extra storage.
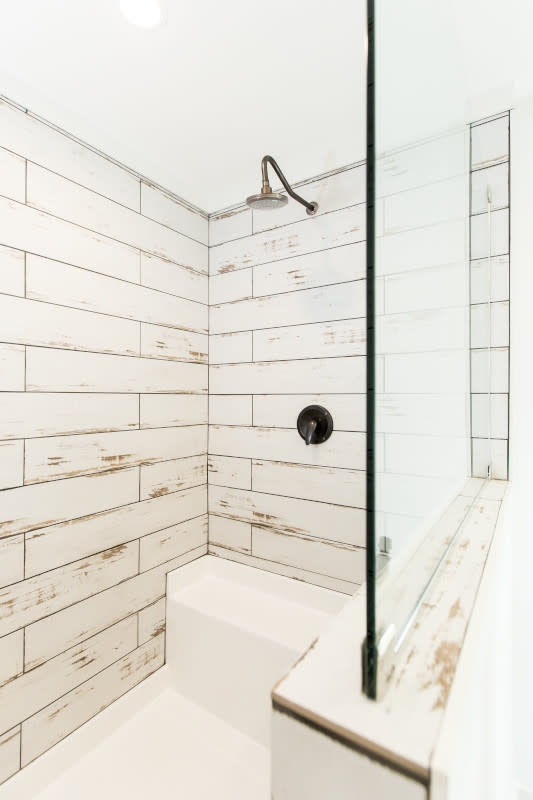
Want to see more of this popular floor plan? Well, you don’t have to just take our word for it. You can read all about a family that’s actually living their farmhouse dream, complete with farm animals and an event venue, on their 300-acre property. Learn more about the Mayfields’ story and how they found their forever home in the Lulamae.
Are you ready to find your dream home?
Start shopping now or find a home center in your area to learn more about Clayton Built® home options.By entering your email address, you agree to receive marketing emails from Clayton. Unsubscribe anytime.
© 1998-2025 Clayton.




