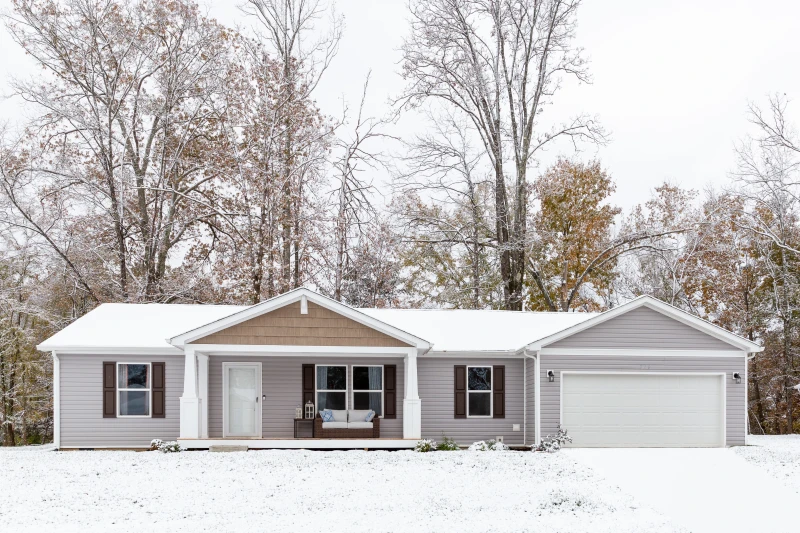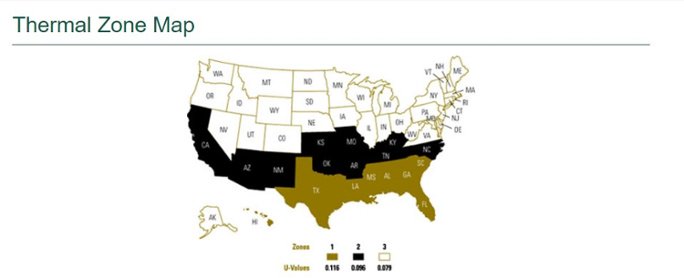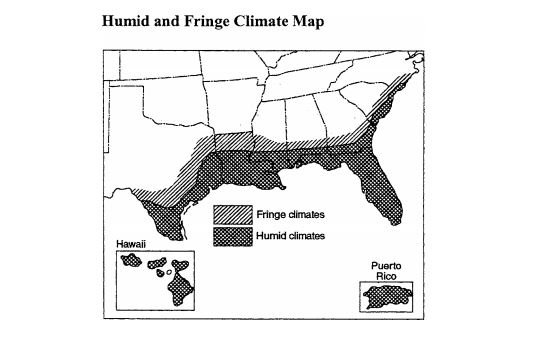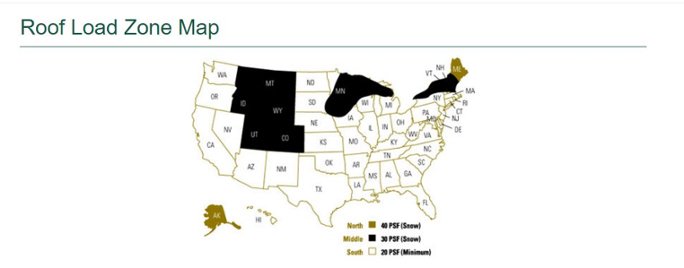What to Know About Thermal and Roof Load Zones

Manufactured homes are built to the national HUD code, which includes several different thermal and roof load zones. Let’s learn more about what exactly these zones are and how they’re determined.
If you’re considering purchasing a manufactured home and want to know more about how they’re built, then the HUD code is a good place to start. All manufactured homes are constructed based on this national code, which sets standards for energy efficiency, safety, design and more. And this includes thermal and roof load zones to help make sure the homes are designed to withstand certain temperatures and weather conditions.
Thermal Zones for Manufactured Homes
HUD code divides the United States into three different thermal load zones, and each new manufactured home is built to one of the three based on the home’s location. Each zone has what’s called a U value assigned to it, which measures the rate of heat transmission or leakage through a home. On the map below, you can see states in the Northern part of the country have a lower U value because those areas typically experience colder temperatures.

Via the Manufactured Housing Institute
It’s important to know a manufactured home that has been built for Thermal Zone 1 can’t be placed by the manufacturer in Zone 2 or 3. However, a home that’s built to the higher zone standards can be placed in Zone 1. This is because it’s difficult to upgrade your home to a higher zone once it’s already been built. So, it’s a good idea to know which thermal zone your home will be located in before you purchase it, especially if you think you may want to relocate your home in the future. If you’re unsure about what zones your home site is in, you can also check with your home consultant.
Humid and Fringe Climates
Another part of thermal protection standards for a manufactured home is whether a home will be located in a “humid climate” or a “fringe climate,” which the HUD code also determines. This means homes built for the areas shown on the map below have to meet certain vapor retardant conditions to help prevent excess moisture from entering the home, where it could cause damage.

Via The US Department of Housing and Urban Development
Roof Load Zones for Manufactured Homes
Just like with the thermal load zone, there are three roof load zones in the U.S. However, you’ll see on the map below that the roof load zones are shaped a little differently than the thermal ones. Why is this? Well, roof load requirements are based on how many pounds of snow per square foot the roof has to be able to resist.
This means the three zones – North, Middle and South – vary depending on the typical snow levels in different parts of the country. For example, states like Alaska and Maine have some of the highest snow load requirements. And again, it’s important to know that a home built for a lower roof load zone cannot be placed or relocated to a higher zone with different construction requirements.

Via the Manufactured Housing Institute
Where Can I Find My Manufactured Home Zone Information?
If you currently own a manufactured home, then you can find information like the home’s thermal and roof load zones on your HUD data plate. This place can usually be found inside a kitchen cabinet, a bedroom closet or your electrical box. And if you’re having trouble locating it, you can also find your home’s serial number in your HUD tag and look up the information using it. Also called a HUD Certification Label, the HUD tag is a metal place that’s attached to the exterior of a manufactured home.
At Clayton, we’re here to answer all of your questions about manufactured and modular homes, from the construction process to features and style options. You can learn more about what we do today by checking out our Studio blog.
Are you ready to find your dream home?
Start shopping now or find a home center in your area to learn more about Clayton Built® home options.By entering your email address, you agree to receive marketing emails from Clayton. Unsubscribe anytime.
© 1998-2025 Clayton.

