Clayton Homes with Dining Rooms
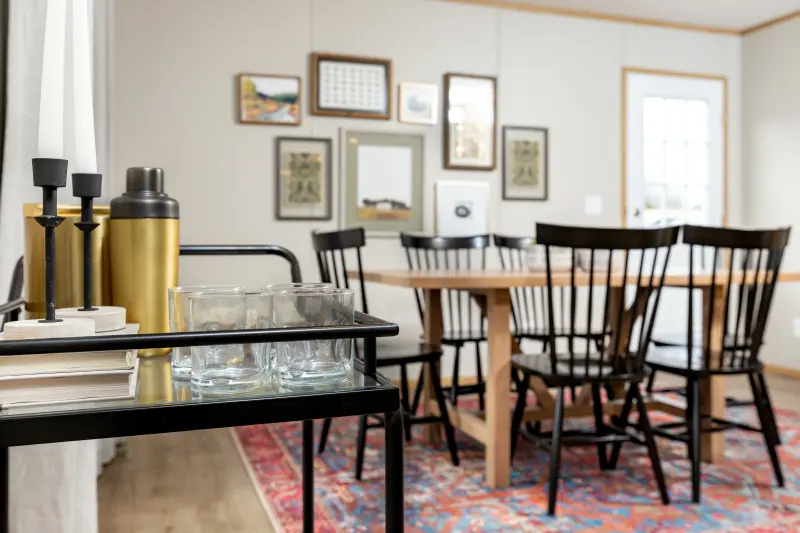
Get a taste of Clayton’s floor plans with dining rooms so you can gather, eat good food and enjoy the moment in a home that fits you.
I have a lot of good memories around the dinner table. Working on my spelling homework while Mom made dinner. Lots of board game nights. Having hearts to hearts with my siblings late at night while drinking hot cocoa. Holiday feasts and everyday meals. Even an impromptu workspace when my spouse or I needed it.
At Clayton, we know how important it is for families and friends to be able to gather in the dining room. Sharing a meal isn’t just about eating; it’s about connection with those around us.
We often like to talk about home features that will give you space to unwind and concentrate in, like a primary suite or a home office. But we also want to focus on those common areas where everyone in the house can come together, like living and family rooms, front porches and, of course, dining rooms.
So, pull up a seat at the table and let’s connect. Picture yourself in the dining rooms of some of our beautiful models and see if it feels like home.
Dinner with a View
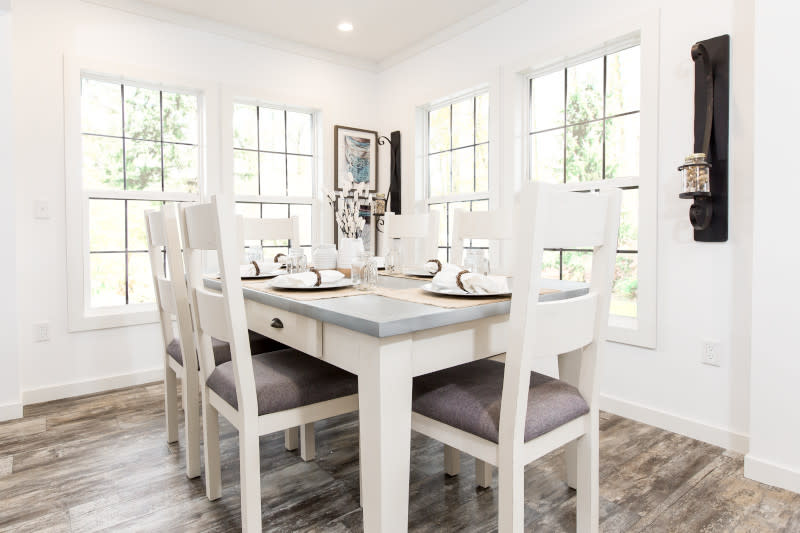
The Lulamae is an amazing home, and the dining room is no exception. It’s classic farmhouse with weathered wood-stye floors, exposed ceiling beams, white trim and two walls filled with windows. The space welcomes warmth and natural light from the sun, and the windows look over the side porch and out into the surrounding landscape. It’s the kind of dining room that makes you want to get up early on Saturdays for a family pancake breakfast and a glass of freshly squeezed orange juice.
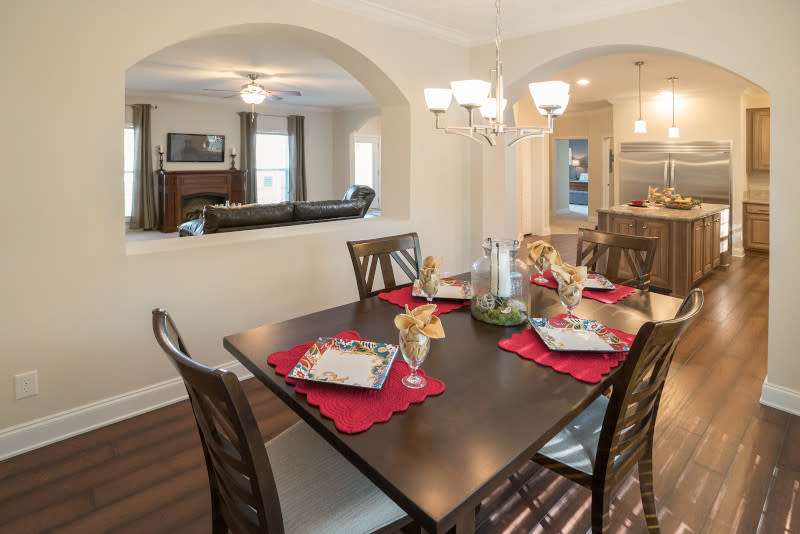
I love the formal dining room in the 3545 Jamestown. It’s the perfect spot for a Pinterest-worthy holiday meal with the warm wood-style floors, crown molding and chandelier hanging over the table. On one side, the room has a stunning floor-to-ceiling arched window, and on the other, an arched wall opening reveals the living room. It’s a great design for having guests over because you can mingle separately but still feel a part of everything. Imagine having dinner while a fire happily crackles in the traditional fireplace. Talk about dining with atmosphere!
Ready to Serve
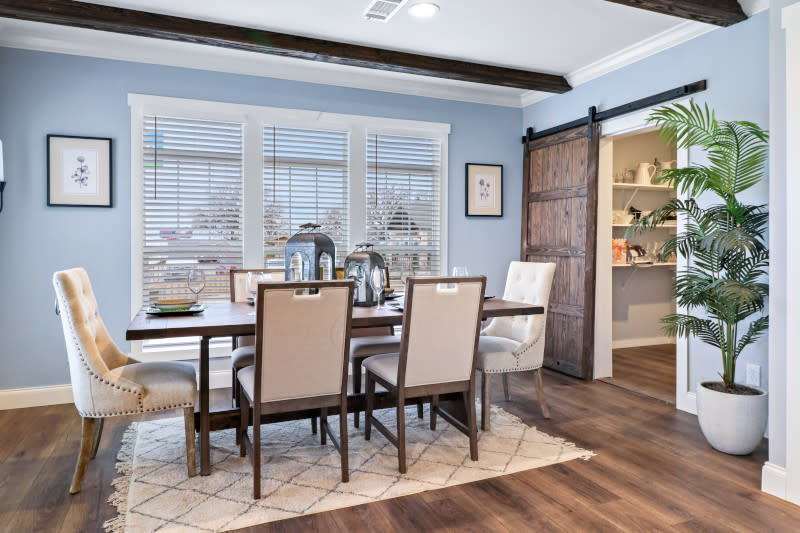
The Vail is designed with a touch of boho mixed with rustic and traditional details. Crown molding and dark ceiling beams. Tall windows with sleek flooring. And, as one of our favorite features, a sliding door opens off the dining room to an adjoining pantry. You can store your grocery staples there or your serveware. Making a surprise dessert for a special occasion? Make those memories even sweeter by hiding that delicious cake in the pantry and pulling it out with a flourish when the meal is winding down.
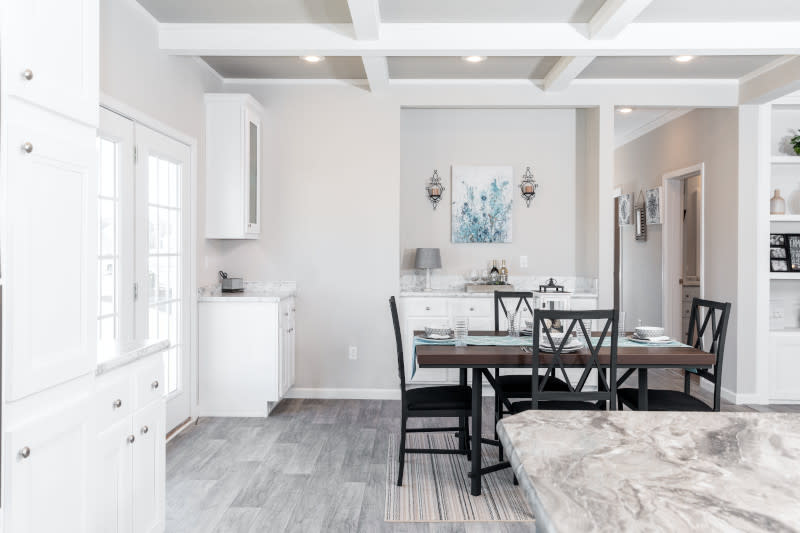
The Super 68 Elite is another home that adds functional features to its dining room, this time with a buffet bar. As if the coffered ceiling and the French-style center hinge doors leading to the patio weren’t enough, the buffet bar is elegantly designed. Its marble-style countertops and creamy cabinets match with the kitchen. It also provides plenty of storage for serveware and wine, and the counter space can hold several dishes at once. This frees up room on the table for your favorite centerpiece and added comfort while sitting.
Private Dining
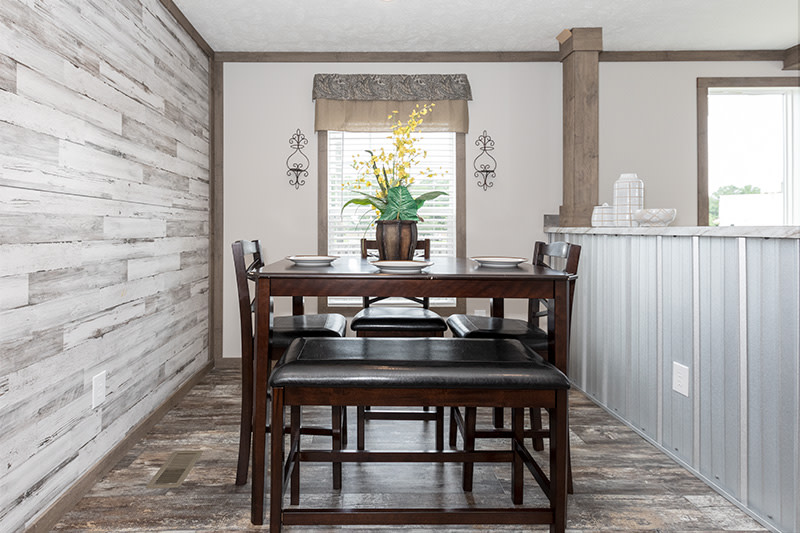
In the Walsh, you’ll get the best table in the house every night. It’s a great choice for someone who is looking for an open floor plan but still wants the intimacy of a formal dining room. You’ll love the rustic, chic details, from the reclaimed-style floors to the shiplap accent wall. The light wood trim matches the columns of the half wall that partitions the dining area from the living room. And you can use the quartz-style counter for extra room for food or decor pieces.
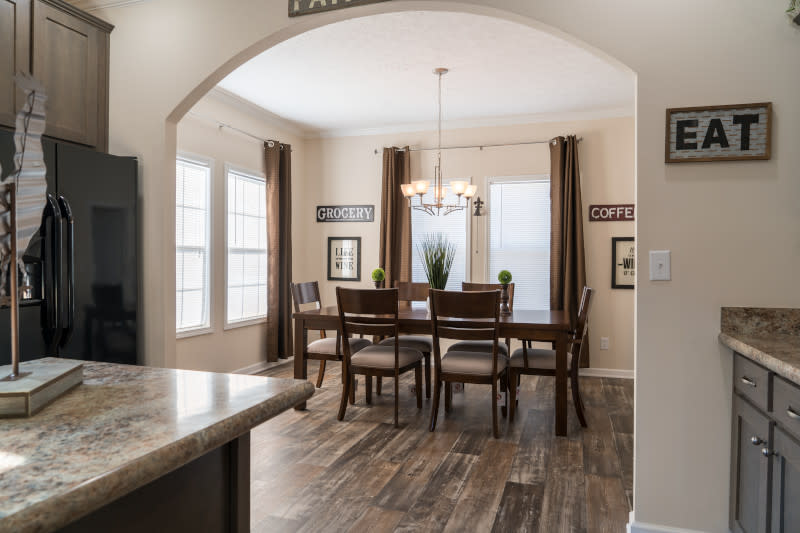
Enter through the archway in the 2062 Classic and you’ll see this dining room takes a little of the best from the other models. Spacious in size, it feels connected to the home’s heart while still being separate enough to be cozy and personal. There are large windows for natural light and weathered-style floors like in the Lulamae, and it has the sophisticated chandelier and crown molding found in 3545 Jamestown. Catch up on each other’s day, reunite with visiting loved ones and invite new friends under your roof to break bread and enjoy good company.
Elbow Room
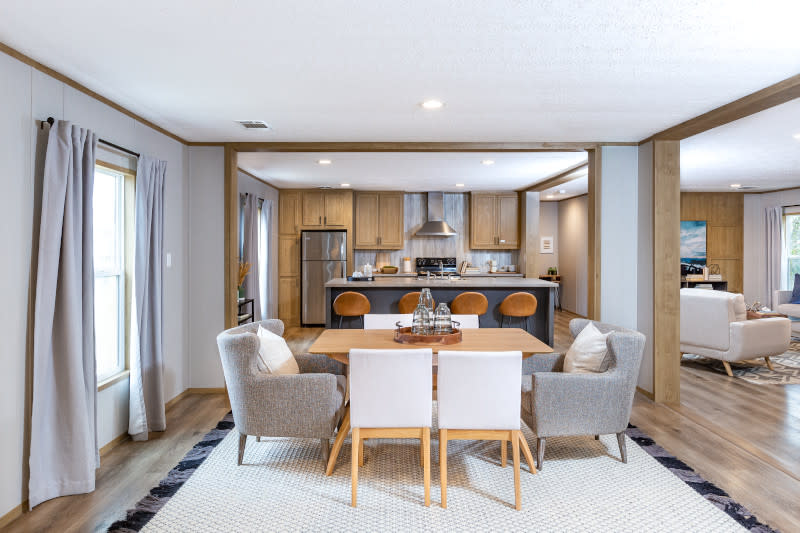
Have a large family or a big social circle? You need a home with a bigger dining room, and the Everest from our Epic Collection can make sure everyone has a seat at the table. It has a large kitchen island that provides a breakfast bar for four, as well as an airy and open dining room. Warm wood-style floors, thick trim and recessed lighting all lend to an inviting mood; all you need is a big dining table set. And the attached den makes it effortless and natural to move conversation from the last bite of dinner to coffee on the couch afterwards. Don’t sweat trying to figure out where to sit everyone for the holiday lunch or a birthday celebration in this home.
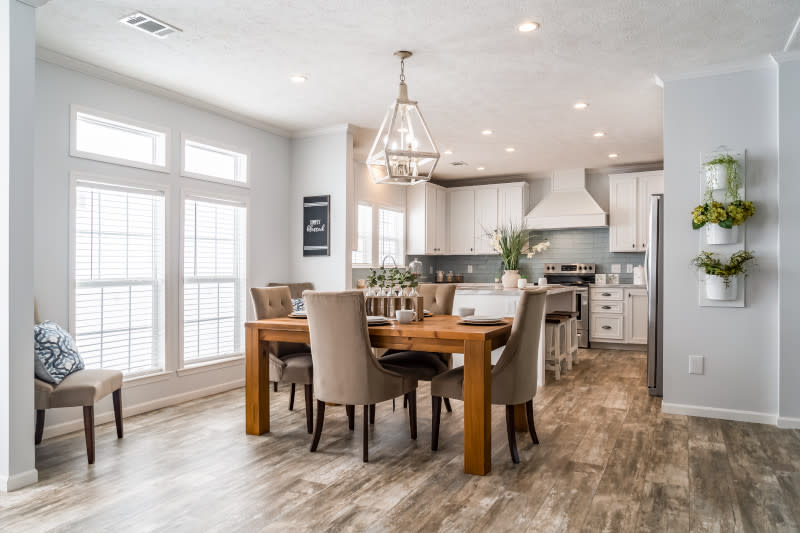
The Ingram is another home model that is ready for a big get together. Open space, big windows and light wood-style floors make a lovely blank canvas for you to fill with your furniture set and decorations. With the crown molding – I’m obsessed with it! – and the charming chandelier, you’ll feel like you’re dining in style every night.
And this is just a taste of the variety of dining room you’ll find in Clayton homes. We want you to find a home that welcomes you, a space that invites belonging, a place to build memories in. To see more models with dining rooms, as well as other details, you can visit our Homes page and filter floor plans by your location, number of bedrooms, price range and more.
Are you ready to find your dream home?
Start shopping now or find a home center in your area to learn more about Clayton Built® home options.By entering your email address, you agree to receive marketing emails from Clayton. Unsubscribe anytime.
© 1998-2025 Clayton.

