2-Bedroom Manufactured Homes You Can Personalize
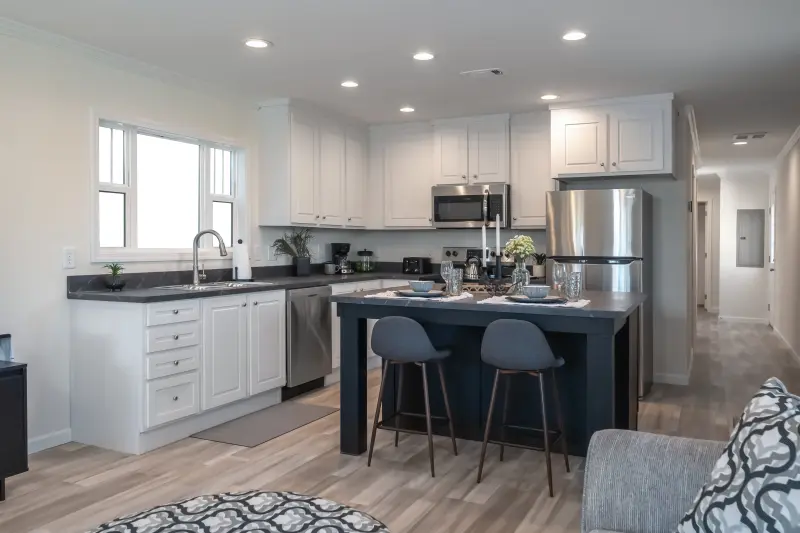
Are you looking for a new home with 2 bedrooms? Explore these five stylish and affordable Clayton models and find the right fit to personalize for your life.
There are more reasons to consider a 2-bedroom floor plan beyond just as a starter home. First, you may just not need or want that many rooms. In a recent trend study by the National Association of Realtors®, one of the top reasons buyers aged 57 and over were looking to buy a new home was to downsize to a smaller one. And the percentage of single home buyers, especially women, continues to rise, while 69% of home buyers don’t have children under 18 in their household. That means for some people, a 2-bedroom floor plan hits that sweet spot of just the right amount of space.
The popularity of tiny-home living is also still growing, and although you may not be ready to commit to a true tiny home that’s under 600 sq. ft., a smaller home with fewer bedrooms may appeal to you if you’re interested living in more minimally.
And you can have a lot of flexibility with the free extra bedroom. A second bedroom can work for a roommate, an older parent or child, an office or creative space, a guest room, a home gym or whatever you need.
Plus, 2-bedroom homes are typically more affordable than larger homes, which may mean there’s more room in your budget for any specific upgrades and amenities you might be looking for. Fewer bedrooms can mean less maintenance and upkeep as well, and we all love not cleaning any more than we have to.
So, whether you are single, a retired home buyer, looking for a single-family home or just tired of renting, Clayton offers 2-bedroom models to fit your needs and style. Explore our list highlighting a few of our favorites.
The Anthony
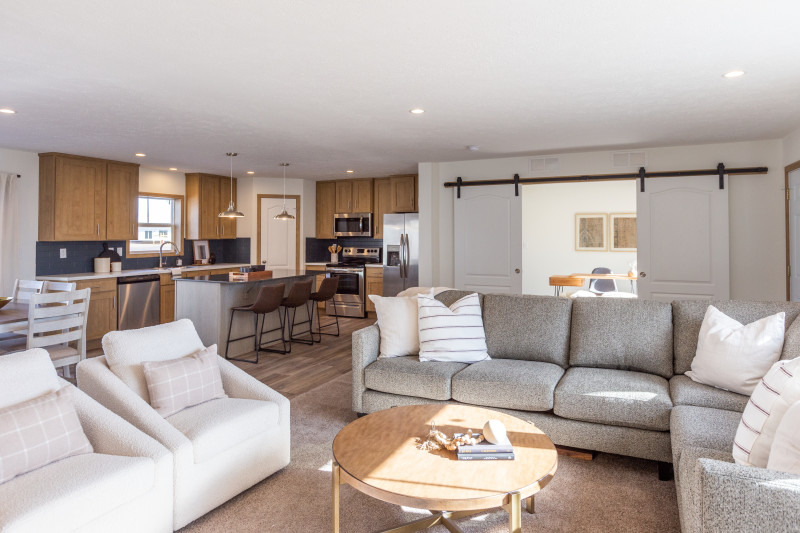
It’s all about the details inside the Anthony. The kitchen has subway-tile backsplash, sleek metal pendant lights, quartz-style countertops and a convenient pantry. The living room features a recessed, built-in entertainment center and triple windows, and there is an attached bonus room with sliding doors and a built-in desk option, perfect for an office if you work from home. The bonus room also has a door to the primary bedroom, so you can turn it into whatever fits your needs, like a nursery, private lounge area, craft station or even a third bedroom.
You even have two options for the bathroom layout: a huge step-in shower with a rainfall showerhead or a separate shower with a soaker tub. And at 1,160 sq. ft., this home is the largest on the list.
The Riverview
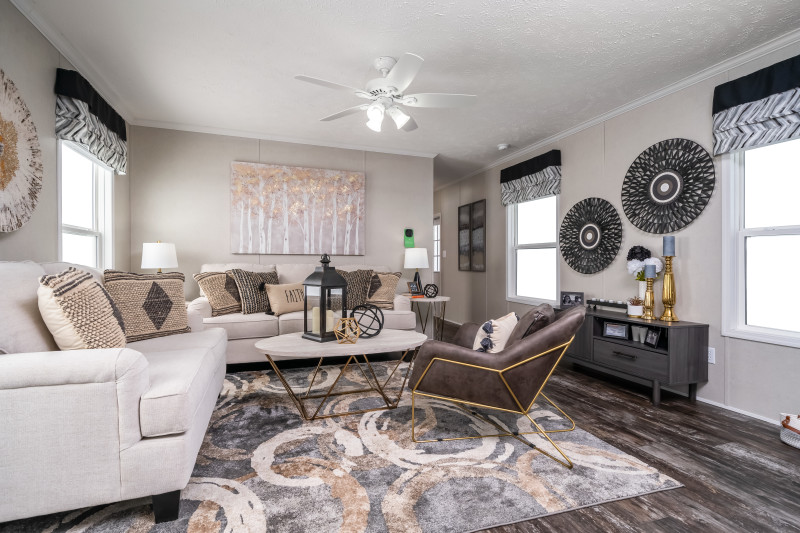
Are you a fan of modern farmhouse style? The Riverview is where sleek meets rustic, and it takes the best elements from both. White trim, weathered-style floors, gray cabinets, marble backsplash and stainless steel appliances all come together in 840 sq. ft., making it the coziest home on the list. Enjoy a large kitchen island with a built-in apron sink, a rainfall shower in the primary bathroom, built-in cubbies in the primary bedroom closet and the option to add a front porch.
The Rising Sun
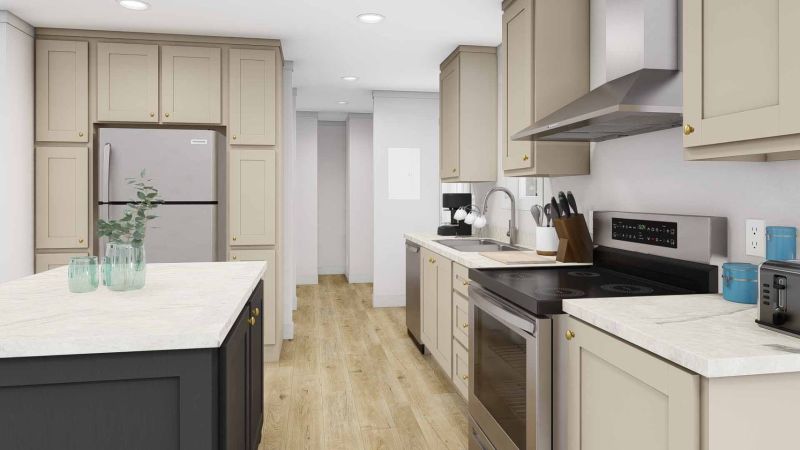
Our list is just getting warmed up with this next 2-bed, 2-bath home that has 1,042 sq. ft. One of our Tempo homes, the Rising Sun’s open floor plan meets beautiful design with warm woods, neutral color palettes, recessed lighting, stainless steel appliances and drywall throughout. Plus, you’ll benefit from practical features like a large kitchen island for meal prep, lots of storage cabinets, a walk-in closet and a utility room. It’s one of several 2-bedroom home models we offer in the Tempo home series.
The K1668A
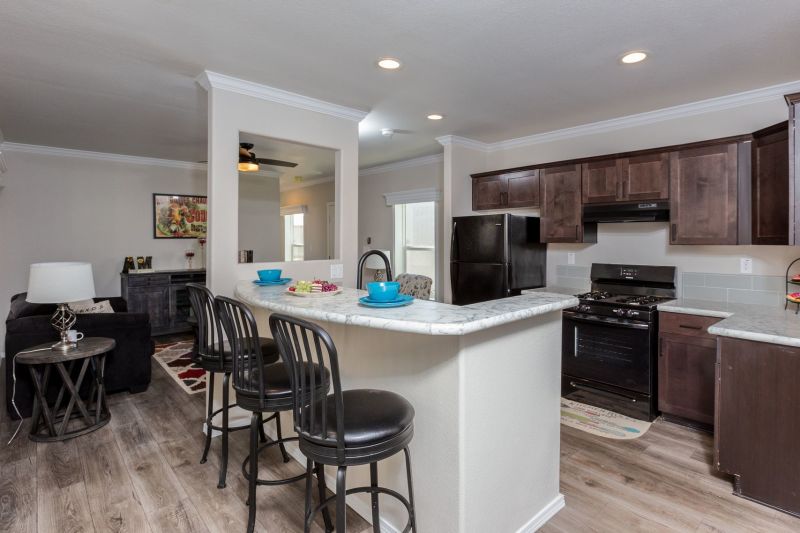
This 1,054 sq. ft. home has a split-bedroom floor plan, giving each bedroom extra privacy. But its standout feature would have to be the double-level island with a curved breakfast bar and an attached partial wall. The wall really creates a clear division between the kitchen and the living room, but the large window opening keeps you connected and able to see both rooms.
The home’s design details also really elevate the K1668A, including marble-style counters, recessed lighting, crown molding and window cornices. And we’re big fans of the thoughtful storage solutions like the coat closet in the hallway and the built-in linen cubbies in the primary bathroom.
The 4200 "Southport" 58'4X16
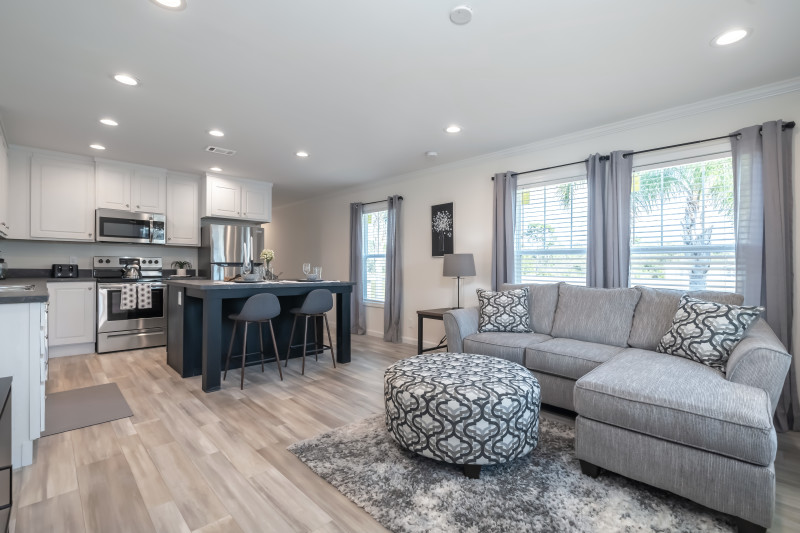
The 4200 "Southport" 58'4X16 rounds out our list of 2-bedroom homes. It has a classic look with light cabinets paired with dark marble-style counters, crown molding, tall windows and wood-style floors throughout its 920 sq. ft. You can choose the kitchen island option for seating and extra counter space, and there is a front porch option as well for an outdoor living space or just relaxing and enjoying the weather.
Searching for 2-Bedroom Homes
If you see a Clayton manufactured or modular home you like with 3 bedrooms, don’t count it out of the running just yet. Some Clayton floor plans offer different bedroom, bathroom or kitchen configuration options to help you create the home that’s just right for you.
For example, the 1959’s floor plan has the option to make the living room even larger by not having a third bedrooms. In the Shower House 2.0, you can turn its third bedroom into a dedicated office instead. The Tradition 56D can work either way, turning a secondary bedroom into an office or, for households with more people, swapping out a den for a fourth bedroom. you’re your local home center consultant can help you learn more about what specific floor plan options are available in your area.
Want to see more 2-bedroom homes Clayton has to offer? We have a large list of floor plans with different sizes, design styles and features, from kitchen islands and double sink vanities to ceiling beams, built-in storage and more. Browse manufactured or modular home models for sale near you and use our search filters to sort by the number of bedrooms, features, price range and more.
Are you ready to find your dream home?
Start shopping now or find a home center in your area to learn more about Clayton Built® home options.By entering your email address, you agree to receive marketing emails from Clayton. Unsubscribe anytime.
© 1998-2025 Clayton.




