Moody, Traditional Interiors in Clayton Homes

At Clayton, we definitely appreciate farmhouse and modern styles. But we also love traditional homes, especially when the interior design gets a little moody. That’s why we’re sharing floor plans with a darker take on this classic look.
First, let’s talk about traditional style. It’s known for dark wood, warm and rich colors, patterned wallpaper and fabrics, metals with satin finishes, wood paneling or crown molding, and a focus on symmetry. Fireplaces, foyers and columns are often popular in traditional homes, too. Imagine the perfect combination of comfortable and timeless.
And that’s why traditional style pairs so well with moody design. Moody interiors have been rising in popularity over the past few years with aesthetic trends like dark academia and gothic western. These styles can add mystery and character to your home. Moody decor is often marked by darker or bolder color palettes, lots of texture and layers, soft and intentional lighting, and interesting accent pieces to create a cozy and intimate feeling.
Now, that doesn’t mean all your walls need to be black (unless you want them to be). Both styles are pretty flexible, and they have a range of colors and looks to play around with. Dark earth tones, romantic grays, deep reds and shadowy purples or blues can all work.
We’ve made a list of six moody, traditional home models from Clayton, ranging in starting price from the $120,000s to the $220,000s*, to help inspire you.
Sales price does not include required delivery, installation and taxes. Installed price will be higher. Click here for complete pricing details.
The Dark Sands
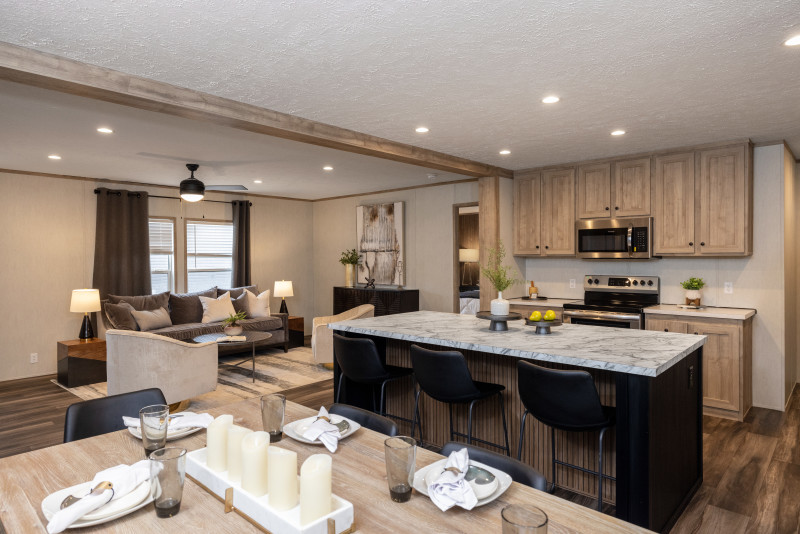
The Dark Sands is definitely setting a mood. The contrast of light wood to the black accents, the variety of textures in accent walls, the granite-style counters and the marbled island top, the stainless steel appliances with the black hardware — it all comes together for a thoughtful atmosphere. And the can lighting creates a layer of softness throughout the whole home.
Other notable features include a coffee bar, a pet washing station and the option to turn the den into another bedroom. At 1,739 sq. ft., this open floor plan model has plenty of space, along with 3 bedrooms (or possibly 4) and 2 bathrooms
The Fusion 3260
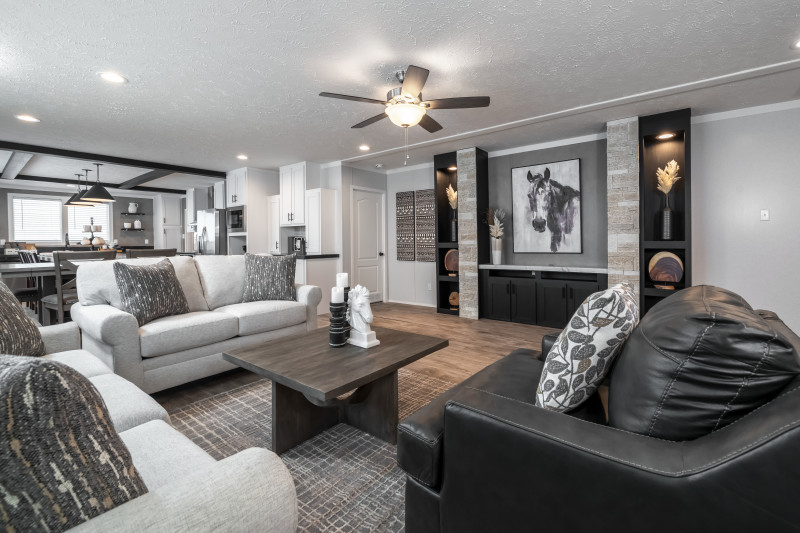
The minimalist color palette in the Fusion 3260 really plays with contrast. The dark ceiling beam options, metal hardware and polished shelving stand out against the stone accents in the kitchen and living room, along with? the smoky walls and creamy cabinets and crown molding. The home also features both light and dark granite-style counters.
Enjoy 3 bedroom, 2 bathrooms and 1,800 sq. ft. and make the mood your own with options like a built-in coat rack, bookcase in the dining room, the entertainment center and more.
The Freedom Soho
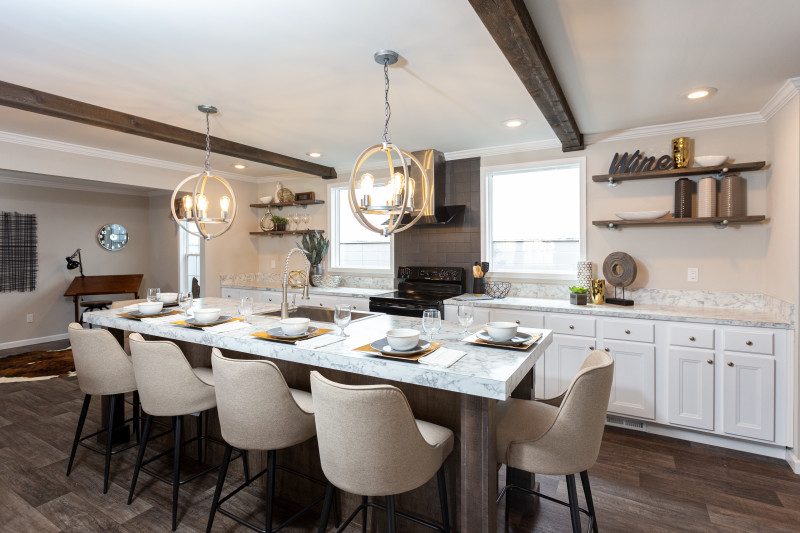
Next on the list is the Freedom Soho, a 3-bed, 2-bath home with 1,584 sq. ft. It uses creamy whites to highlight the dark, warm woods and black accents throughout. The open shelving, pendant lights and ceiling beams over the large island all work together to feel inviting. There are also stone accent walls in the living room and in the primary spa-like bathroom. We especially love the vibes of the black grid shower with the rainfall faucet.
Some of our other favorite details are the chalkboard wall in the utility room for reminders and the flex room you can turn into a studio, an office or whatever else you might need. And, did we mention there’s an open side pantry with a built-in wine fridge?
The Versace
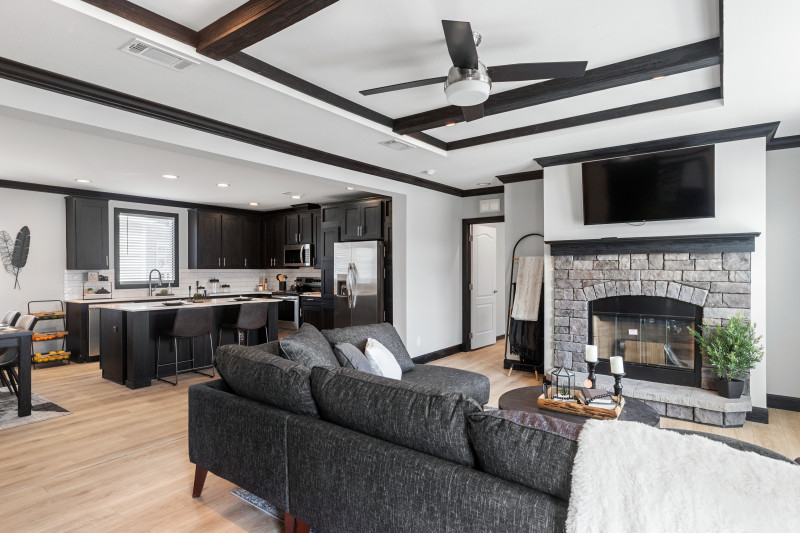
Tray ceilings, dark elements, crown molding and wide windows really create a sense of height and drama in the Versace. And we’re always here for a fireplace, like this option with weathered-style stones and a classic mantel. Other features to love include the sliding doors, a hidden shower in the primary bathroom and a flex room that’s perfect for a home office or a fourth bedroom instead.
Plus, there is a ton of storage, from linen closets and pantries to double closets and another walk-in in the primary suite. The floor plan has a split bedroom layout for more privacy with 1,980 sq. ft., 3 bedrooms and 2 bathrooms.
The Tradition 3268B
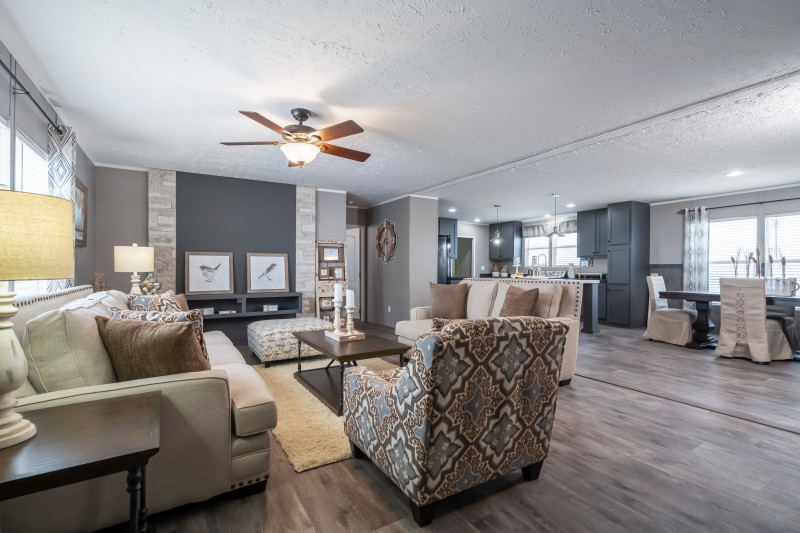
The kitchen of the Tradition 3268B has gorgeous gray cabinets, dark wainscotting and an optional entertainment center with stone details that you could also switch out for a fireplace. Our largest home on the list, it features 5 bedrooms, 3 bathrooms and 2,040 sq. ft of open floor plan.
Some must-see features in this home include a spacious dining area for intimate get-togethers and a primary bathroom that connects to the laundry room for convenience. And if you’re looking for a 4-bedroom home, you have the option to replace one of the bedrooms with an office.
The Washington
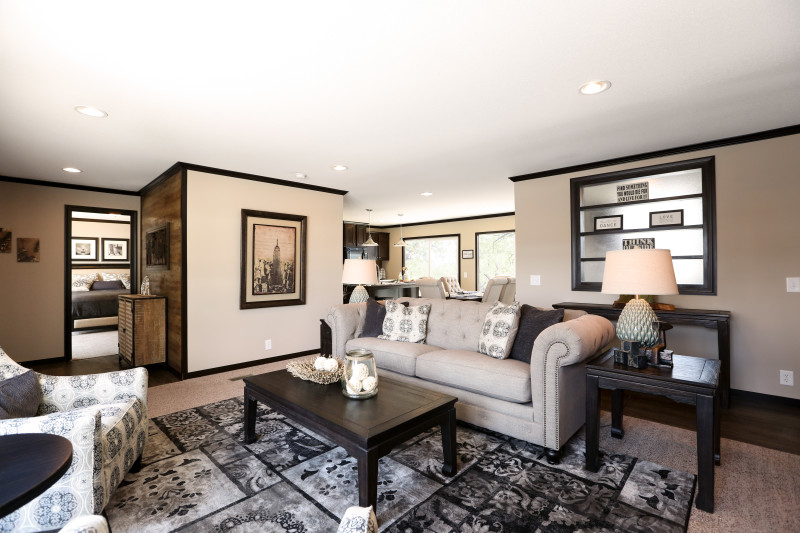
Dark trim, cabinets and finishes dominate this traditional, 1,484 sq. ft. home. But the warm beige walls, wood accent walls and lighter granite-counters work with the light from the large windows to keep the Washington balanced so the home doesn’t feel too dark.
Along with 3 bedrooms and 2 bathrooms, you can find more moody details with options like the recessed entertainment center, the sliding door to the pantry and the stunning tile in the large walk-in shower. Plus, the built-in craft table in the laundry room has plenty of storage to stay organized and the frosted glass window it shares with the living room really softens the feel of both rooms.
The Anderson II
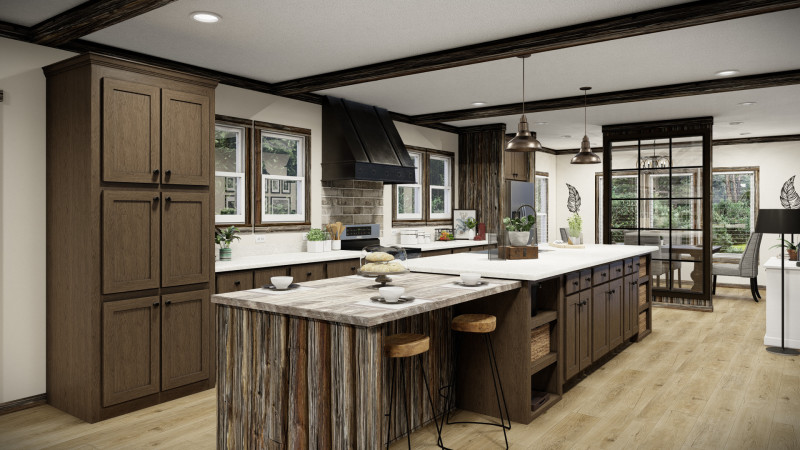
The Anderson II brings the drama in the best way with its ceiling beams, glass and grid partition walls, a hidden shower and a huge river stone-style fireplace. With 1,956 sq. ft., this moody model also features an extra large kitchen island that’s half breakfast bar and half prep station, and a spa primary bathroom you’ll never want to leave. It has 3 bedrooms, 2 bathrooms and built-ins, like two walls of linen shelves beside your laundry room and an office study nook.
The Legend 86
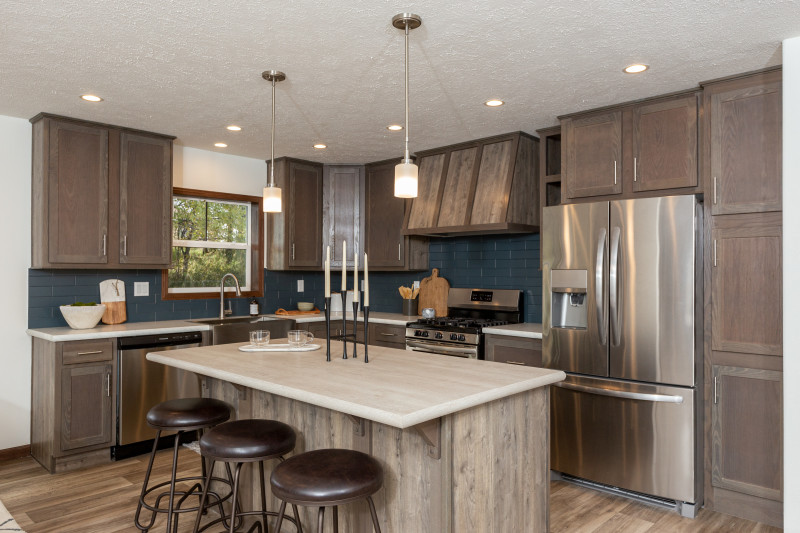
The Legend 86 proves that’s black isn’t the only color that can be moody, with its muted blue hints in the kitchen, bathrooms and utility room. We also love how this home plays with different shades of wood, from the window casing to the butcher-block style island top. You can find it in the living room as well in the paneled accent wall.
What else can you find in this 1,690 sq. ft. floor plan? In addition to 3 bedrooms and 2 bathrooms, there’s a tray ceiling in the living room, a walk-in shower and a huge closet with built-in shelves. And there are layout options to choose from, too, including an office nook in the hall or mudroom storage features in your utility room.
The Legacy 327
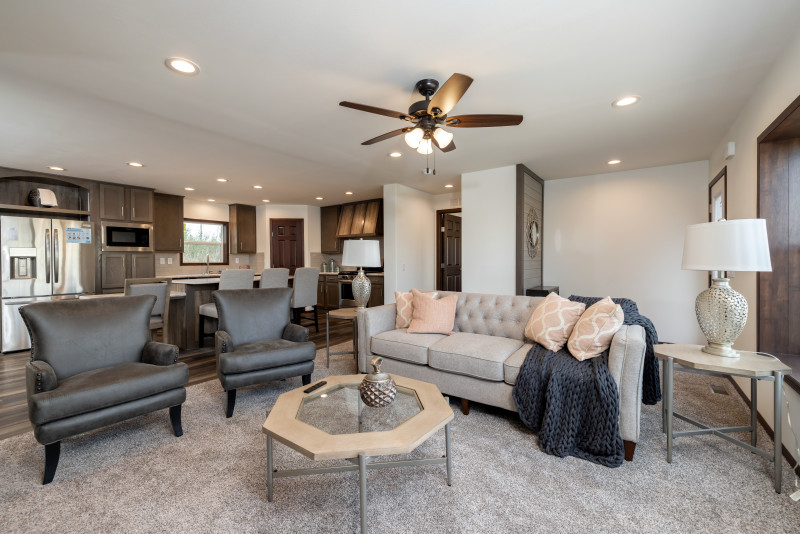
Finally, we have the Legacy 327, which has a family room, 3 bedrooms, 2 bathrooms and 1,770 sq. ft. Or you can customize your floor plan and exchange the family room for a fourth bedroom or a home office with sliding barn doors. No matter what you choose, you’ll have beautiful warm wood details, granite counters, deep windowsills and can lighting.
In addition, the amount of storage features this home boasts is amazing. There is a walk-in pantry, a bar option for the kitchen island, and the bench and cubbies in the primary bathroom. But our favorite is definitely the built-in entertainment center option with bookshelves.
Have these manufactured homes put you in a mood to see more of what Clayton has to offer? We have homes in a variety of styles, from traditional to rustic to contemporary and more. Explore our Find a Home page and filter models by specific features, including options like the number of bedrooms and bathrooms or your price range.
Are you ready to find your dream home?
Start shopping now or find a home center in your area to learn more about Clayton Built® home options.By entering your email address, you agree to receive marketing emails from Clayton. Unsubscribe anytime.
© 1998-2025 Clayton.

