Tiny Home Features in Clayton Homes
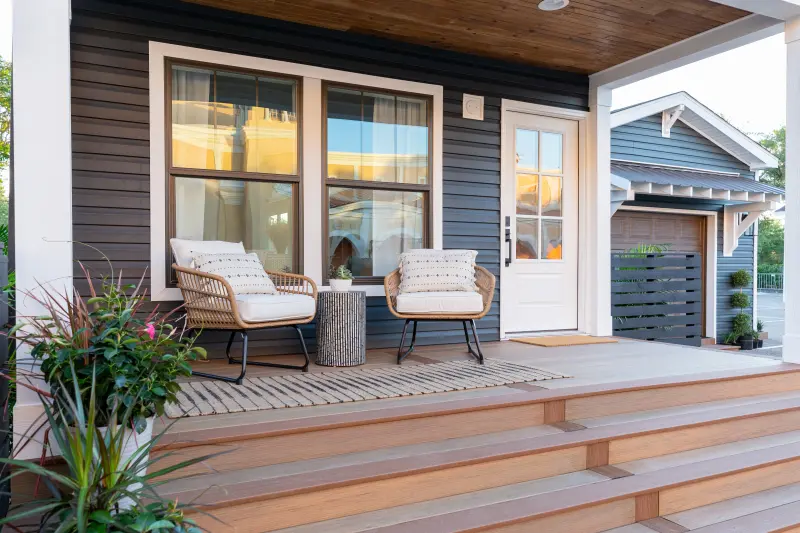
Looking for an affordable tiny home? With features like storage options, outdoor areas and more, Clayton’s manufactured and modular homes are here to help you dream big while living in a smaller space.
Tiny homes, which are typically under 600 square feet, first started gaining popularity in the early 2000s. They have a lot of benefits for today’s home buyers, typically combining a lower price with a more minimalist style. In fact, they can be a great option if you’re looking to downsize or just reduce clutter in a home that’s easier to clean and maintain. They might also appeal to you if your goal is to live more sustainably or to save money for a larger home in the future.
At Clayton, we offer many floor plans that start at about 1,000 square feet, and many of our larger models also have tiny home inspired features. Let’s take a look at these thoughtful design details that will help you maximize your space!
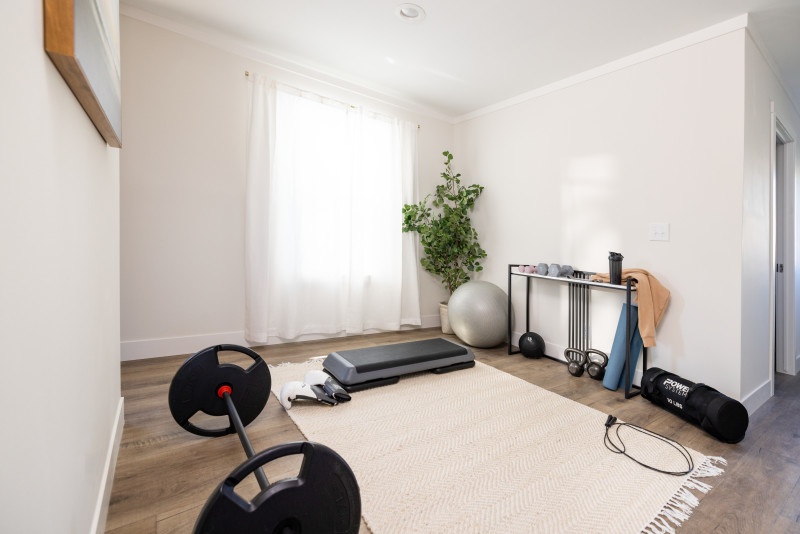
1. Flex Spaces
A flex space is basically any room or area in your home you can use for multiple activities. For example, you might turn part of your garage into a home gym. Other options include an office space, play area or even a home theater. Your flex space can also change over time, like a craft room that then becomes a nursery. It’s all about having a home that fits your life, and your needs.
2. Lots of Light
Good lighting is key to making any space feel bigger and brighter, and that’s doubly true for smaller ones. Large windows in your living room, kitchen and bedroom will bring in plenty of natural light throughout the day. Plus, Clayton’s homes have Low-E argon gas windows, which are more insulated and help keep UV rays from entering your home.
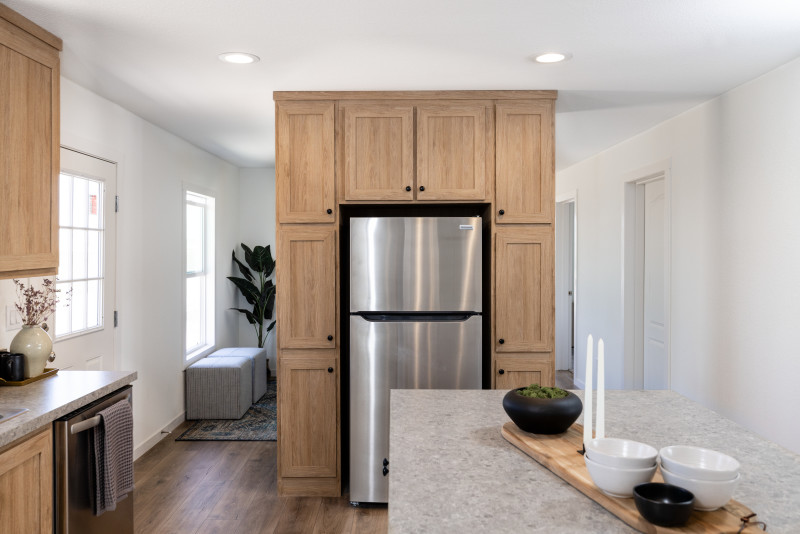
3. Partition Walls
Partition, or divider, walls are a great way to create different areas in your home while still having an open floor plan that lets you interact with the rest of the family. Check out the photo above, where the fridge and its surrounding cabinets separate the kitchen from the flex space. It’s ideal for making dinner while keeping an eye on kids doing homework or mingling with guests during get-togethers. And for an even more flexible option, you could consider a portable divider screen that can be moved from place to place.
4. Kitchen Storage
Tiny homes are all about space-saving storage that makes life easier, and that goes way beyond just cabinet space. In Clayton home kitchens, you’ll find walk-in pantries, huge islands for a dining area, trendy open shelving and handy cabinets around the fridge. Some of our floor plans even feature built-in hutches in the dining area, wine racks or coffee bars to help you take your space to the next level.
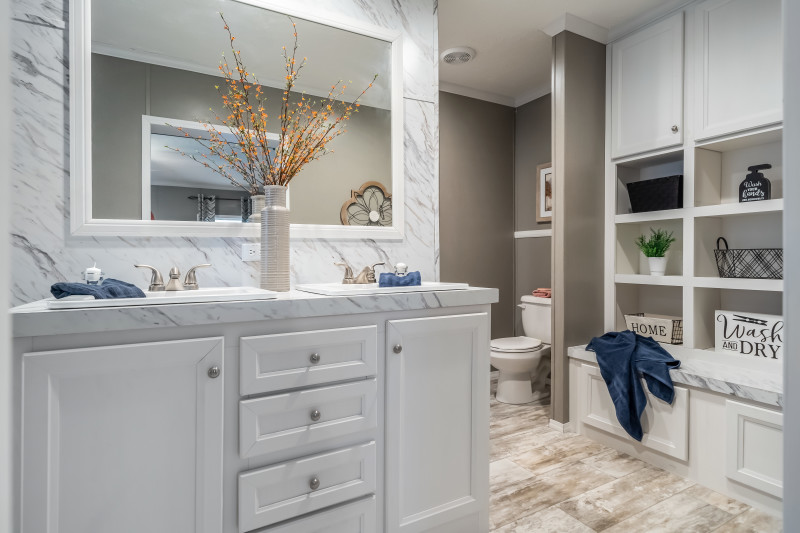
5. Bathroom Storage
And don’t forget about the bathroom when it comes to storage. With options like built-in cubbies or shelves over the tub, you can display all of your favorite toiletries and keep them within easy reach. And large vanities with two sinks and walk-in closets make perfect places to store extra towels, linens or cleaning supplies.
6. Energy-Efficient Features
Many people who are interested in tiny homes also want to live more sustainably and minimize their impact on the environment. In Clayton modern manufactured homes, you’ll find features like smart thermostats, low-E windows and LED lighting to help make your space even more efficient. Plus, these features can also help you save money on your utility bills.
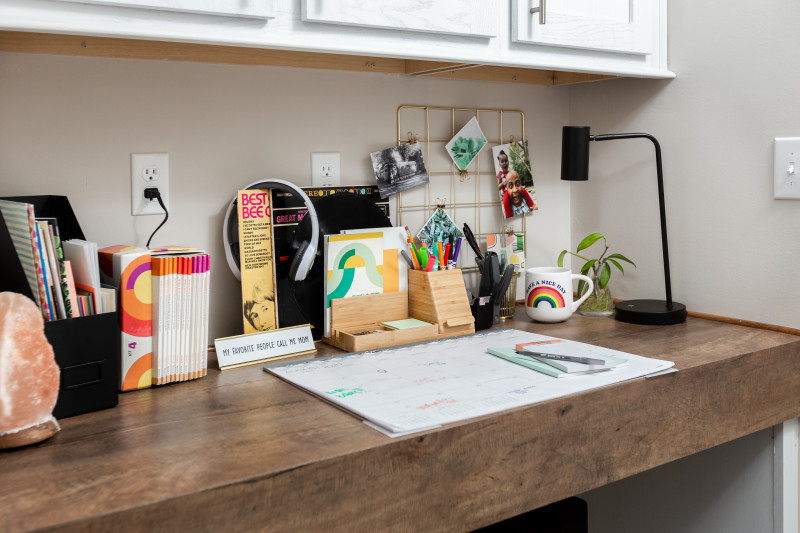
7. Office Nooks
If you don’t have room for a full office in your home, a built-in nook can be your spot to pay bills, hop on a quick work meeting or even journal to unwind at the end of the day. Whether this space is in your kitchen, a hallway alcove or even in your primary bedroom suite, you can take advantage of shelves and cabinets to store away office supplies or important paperwork.
8. Entertainment Centers
Another built-in feature that will help you save space and stay organized is an entertainment center. To start with, you’ll have a designated place for your TV without having to purchase a bulky or expensive piece of furniture. And with details like cubbies, you can display decor or store electronic equipment so you don’t waste time trying to track down that one random power cord.
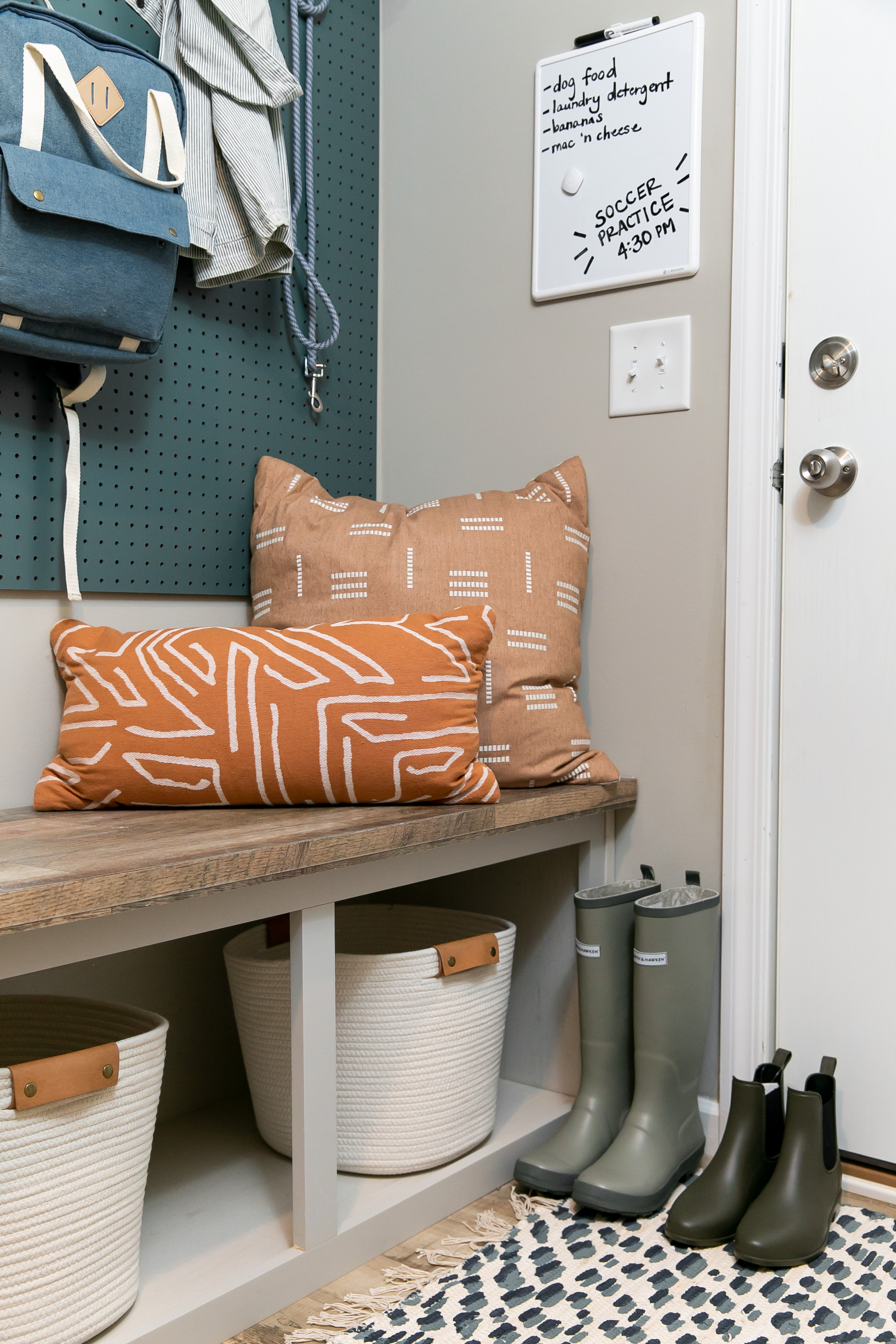
9. Utility Rooms
A laundry room can be used for more than just folding clothes. Coat hooks, benches or cubbies, in addition to cabinets and counterspace, can turn this area of your home into a mudroom or drop zone. You may want to keep extra household supplies or seasonal items here, or stow the kids’ backpacks and sports gear. Plus, there’s even options like a sink or a pet wash station to help make your life a little easier.
10. Outdoor Spaces
Finally, one way to really maximize your living space is to think outside of four walls. Many Clayton home models have beautiful porches where you can relax and unwind with your loved ones. You may also be interested in adding a patio or deck to your new home so you can enjoy your backyard, especially if you have pets or kids. And a garage makes a great place to store tools, holiday decor or items for hobbies like gardening.
Clayton’s manufactured and modular homes are designed to include the features today’s home buyers are looking for, and they’re built for the way you live your life. So, if you’re looking for options like an office space, kitchen island, porch or primary bedroom retreat, you can head over to our Find a Home page to filter models that are available in your area based on your must-have features.
Are you ready to find your dream home?
Start shopping now or find a home center in your area to learn more about Clayton Built® home options.By entering your email address, you agree to receive marketing emails from Clayton. Unsubscribe anytime.
© 1998-2025 Clayton.

