Remodeling a Prefab Home to Create the Perfect Farmhouse Homestead
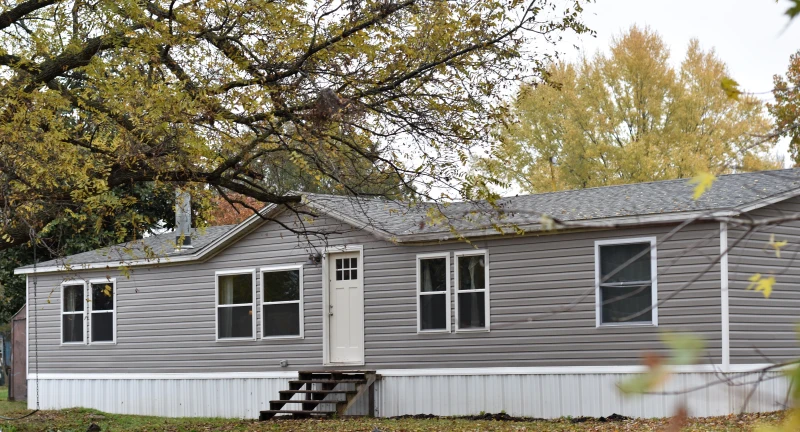
Did you know you can remodel a prefab home just like you would any other home? Check out how blogger Sarah from Rocky Hedge Farm created her dream home and why she chose prefab! **This is a post sponsored by Clayton and written by Sarah Blankenship from Rocky Hedge Farm.*
There is no vision too small when it comes to remodeling a prefab home, which I often refer to on my blog as a mobile home. With new windows, roof, skirting and siding, the exterior of our home has undergone a complete makeover. While the interior is far from finished, simple changes like ship-lap walls and hardwood floors are transforming our mobile home one space at a time.
In 2013, Timothy and I, had a longing to move to the small town, Stotts City, that our church was located in. Timothy, my husband, was serving as the pastor at the only church in town, and I was a stay at home mom to our four children. We had a desire to not only be closer to our church but to also find a home that was budget friendly. There weren’t many homes on the market in our tiny town, but as we drove to church one day, we noticed a for sale sign in the front yard of a prefabricated home.
I made a phone call and found out that the home was owned by a company in California, and that it was a foreclosure home. Since the company was located in a different state, they had very few details about it and they were completely unaware of the condition that the home had been left in. The former tenants had walked out of the home leaving behind many of the things they had owned.
After walking through the home, we knew that its structure was solid. The roof had no leaks and the floors were in fairly good condition. The walls were solid, water lines were still in good condition and all areas of the home, such as the toilets, sinks and showers were functioning.
We knew the home was the perfect fit for our family. It would be the largest home that we had lived in with four bedrooms, two bathrooms, a living room, kitchen, dining room and laundry room. With a vision and a dream of creating a home that we would love, we looked past the current condition of the home to what we could create it to be.
After multiple phone calls back and forth, we made an offer and purchased our home for less than you can buy the cheapest brand-new car for today. We knew that we had a lot of work ahead of us, but we were up for the challenge. I had a dream of creating a cozy, simple farmhouse style that our family would enjoy for many years.
Prefab Home | Ship-Lap Walls
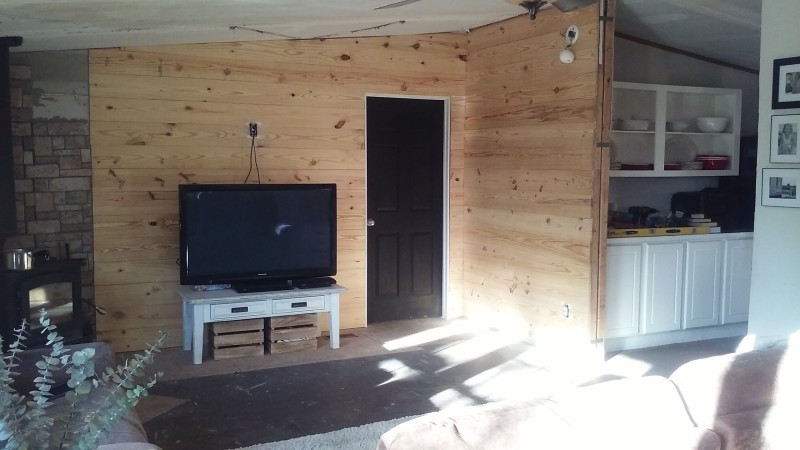 Our living room before we painted the shiplap.
Our living room before we painted the shiplap.
One of the very first changes that we started making in the living room and dining room area was to add ship-lap walls. We chose to use shiplap in our home because it gave the feel of the charm and character of being in an old farmhouse. In order to do this, we removed all the strips from the wall and then took down the sheet rock panels. The studs were all in good condition, so we added insulation to all the areas between the studs and then used a nail gun to attach the ship-lap to the studs. As we put up the ship-lap, we also replaced all of the electrical outlets, attaching them to the studs. Many of the electrical outlets had been pulled out of the walls by previous occupants.
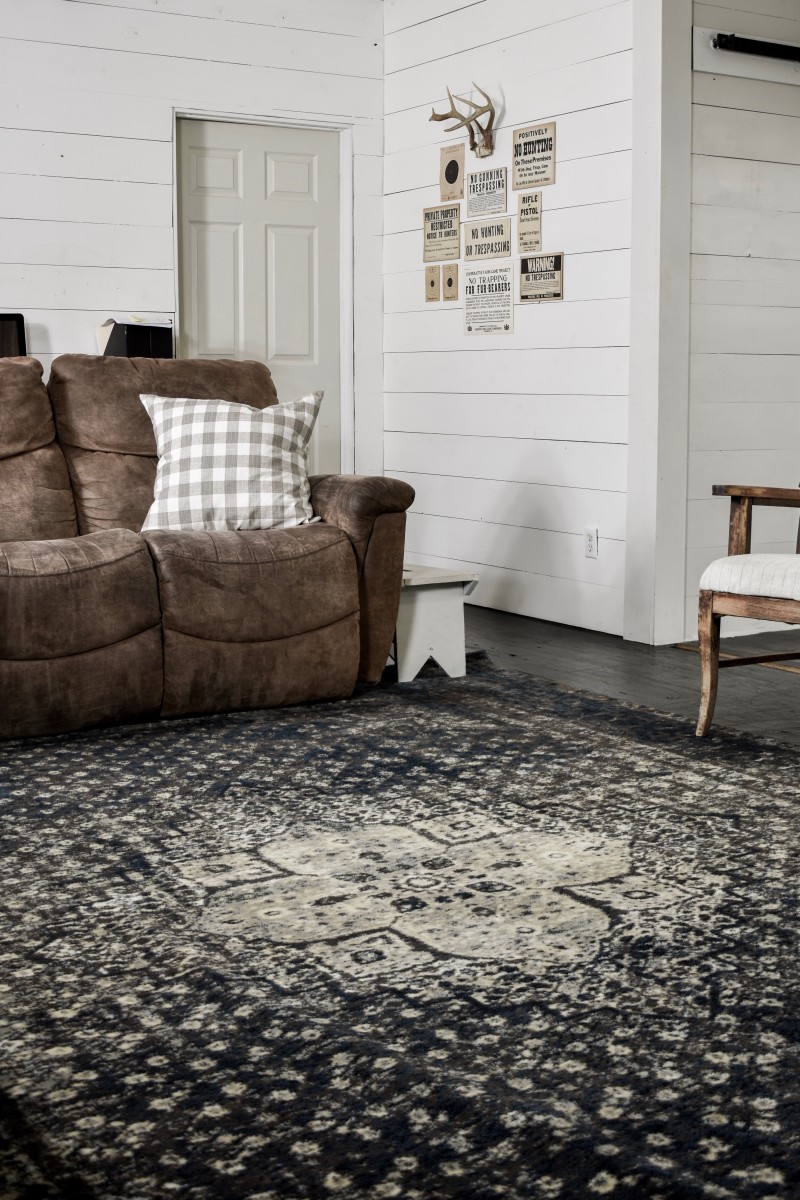 Our living room after we painted the shiplap and did some redecorating.
Our living room after we painted the shiplap and did some redecorating.
At this point in our remodeling journey, the living room, one wall in the dining room and part of the hallway have had ship-lap added to the walls.
Prefab Hardwood Flooring
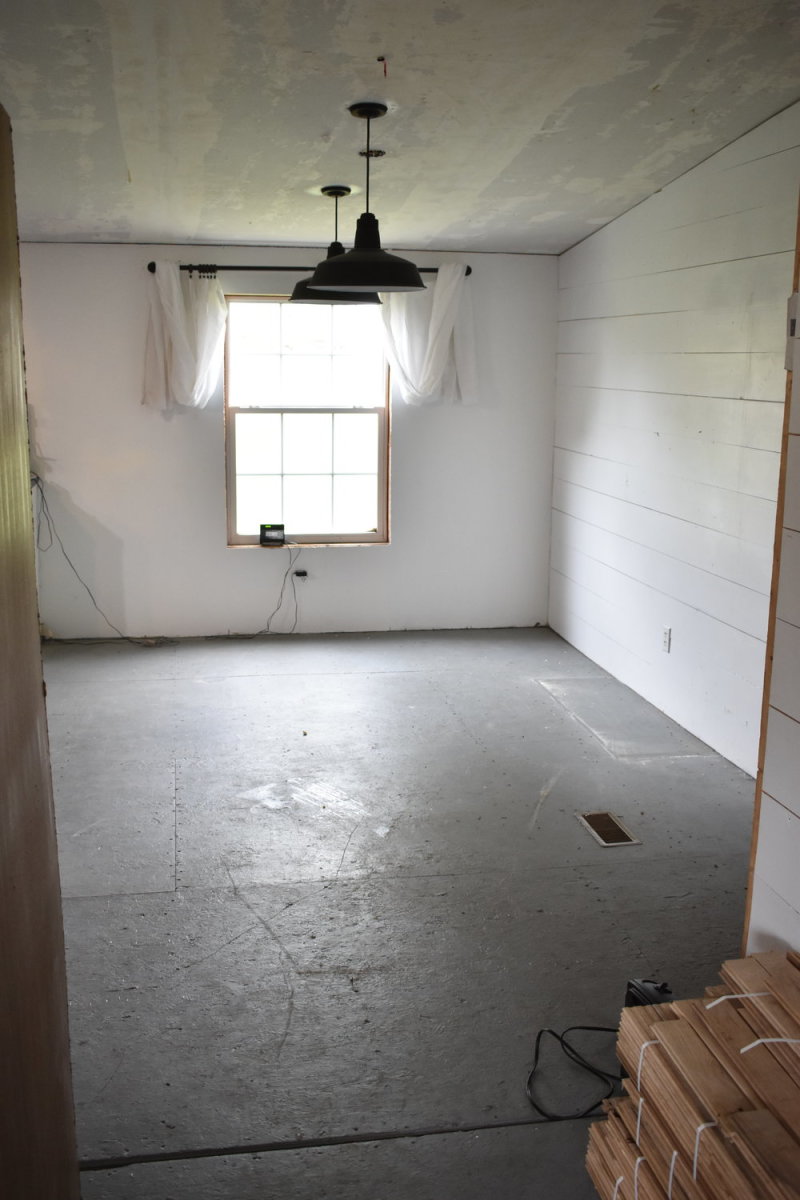 Our dining room before we put down hardwood flooring.
Our dining room before we put down hardwood flooring.
One of the next big changes we made, was to use real hardwood for floors in our home. Our mobile home is a 2003 model and had carpet in many areas of the home. After years of wear, the carpets needed to be replaced.
We pulled the carpet up shortly before moving into the home and we painted the sub floors. The sub floors were in great condition and we lived with them painted for quite some time, until we were able to save the cash to put in hardwood flooring. Prefab homes can be purchased with different flooring types but we personally wanted to put hardwood floors into our home.

One of the reasons that we chose the hardwood floors was to also fit into our theme of the farmhouse feel. Many older authentic farmhouses had the narrow hardwood floors and that is a look we wanted to replicate. We chose to use 3/4” white oak tongue and groove hardwood flooring for the remodel of our home. We started with placing down moisture barrier paper and then we installed the hardwood floors. We currently have hardwood flooring in the living room, kitchen and dining room, but plan to use it throughout the entire home.
Prefab Exterior Double Wide Makeover
The biggest change that our home has undergone would be the exterior makeover. In 2017, we had a horrible hail storm hit our home that caused a lot of damage. We decided to use that time to completely makeover the exterior. Because of the extent of work that needed to be done, we chose to hire the work out.
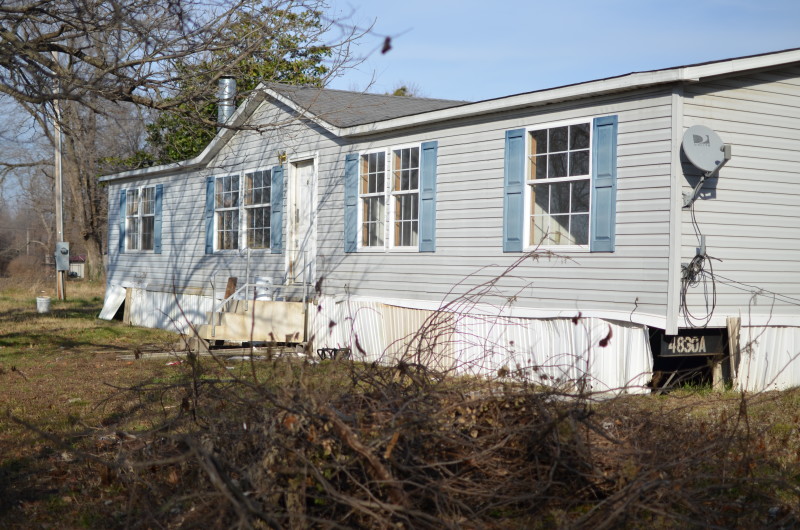
New prefab homes come with low-e windows that are great for utility bills, and we chose to have all of our windows replaced during the exterior remodel of our home. Adding new windows made it easier to heat and cool our home and I got the added enjoyment of being able to open the windows to enjoy the fresh air. When we moved into our mobile home, most of the screens on the windows had been removed and the windows had not been properly cared for. There are some simple steps to ensuring that our mobile home windows will be enjoyed for years to come.
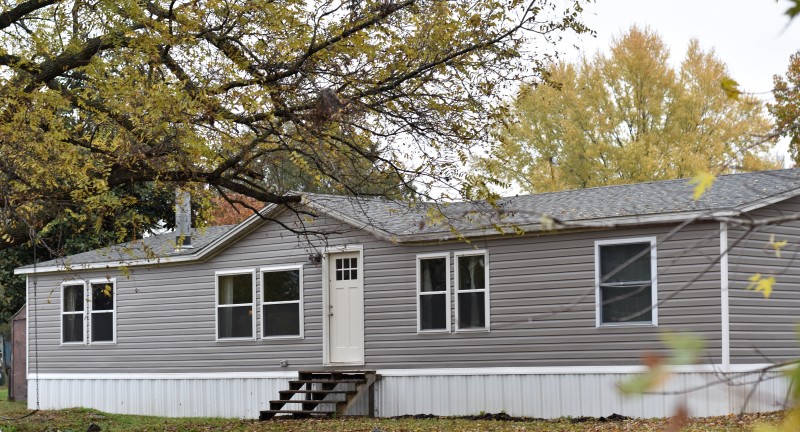 Our home after we hired someone to remodel the exterior.
Our home after we hired someone to remodel the exterior.
In addition to the new windows, we also had a new roof put on, brand new skirting put all the way around the home, and brand new siding. So, essentially the entire exterior of our home is brand new. It has made a drastic change in how much easier it is to heat and cool the home. And, the curb appeal is much prettier.
Prefab Farmhouse Style Home
There is still so much to do, but with just the few remodeling changes that we have made, we know that our home will be our forever home. We love a simple, clean farmhouse look and plan to carry that look throughout our entire home. We decorate in a simple way and will focus more on the elements like ship-lap, trim work, wood floors and shaker style doors to create the farmhouse look that we love.
Our near future plans involve finishing the living room, as we have moved one of the walls back about three feet. This made the primary bedroom smaller but enabled us to have a larger living room for our family. We also removed the original fireplace that came with the home and replaced it with a mobile home approved wood stove, but we still need to finish that area. As for the dining room, we will be removing the only window and adding French doors that will eventually lead out onto a back deck.
The kitchen will be the biggest remodel of all. We still haven’t come up with a final detailed plan but it will be a simple, yet lovely farmhouse style that will work and function for our entire family.
Remodeling our double wide mobile home hasn’t been that different from any other home we have lived in and remodeled. There are some tasks that we choose to take on ourselves and there are others that we choose to hire out. When Timothy or I talk to others about remodeling our mobile home, we tell them that this is a normal remodeling project, just like any other home. Anything that we want to do, can be done in a way that fits the simple farmhouse style that we love.
Our prefab mobile home is built to code just like every other home, and while many people worry about the structure of the home, we know that it is safe. We have many more plans for our home, and we know that once we finish it will be a place that we take great pride in. Our mobile home is our forever home that we look forward to raising our children in and creating many more memories in for years to come.
Are you ready to find your dream home?
Start shopping now or find a home center in your area to learn more about Clayton Built® home options.By entering your email address, you agree to receive marketing emails from Clayton. Unsubscribe anytime.
© 1998-2025 Clayton.




