Floor Plan Favorite: The Anderson II
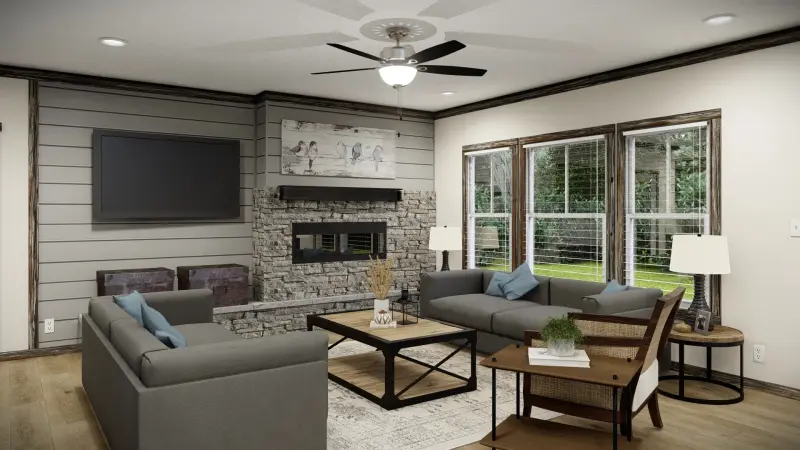
Looking for a rustic-style home that checks all the boxes for the features you love? Look no further than the Anderson II.
The Anderson II has everything you want in a home, and more. Not only is it spacious with 1,956 sq. ft., 3 bedrooms and 2 bathrooms, but its rustic style is one that will have you feeling right at home! And before options, this home is listed at $200,000*. Let’s jump right in and take a walk through this beautiful model.
*Sales price does not include required delivery, installation and taxes. Installed price will be higher. Click here for complete pricing details.
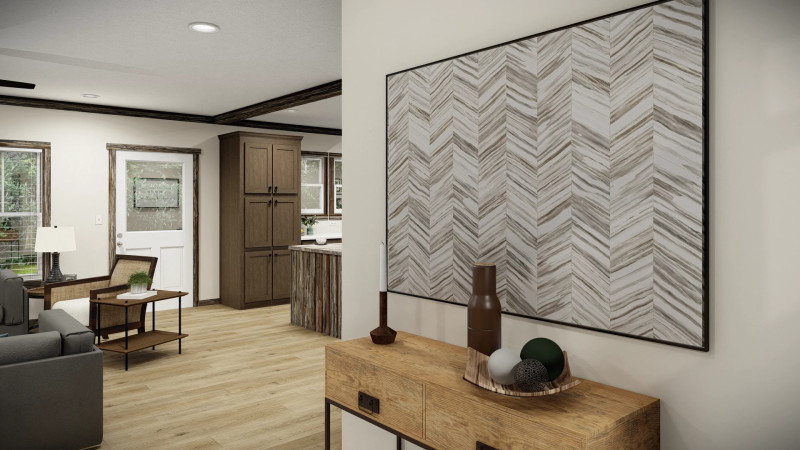
The foyer greets you as soon as you enter from the inset front porch. It has the space for you to add a hall tree or bench for an entryway drop zone, and also includes a coat closet. This is a simple but convenient feature, because you can never have too much space to store those winter coats or boots, especially when they’re not in use during the summer.

Transitioning to the living room, you’ll see right away it has innovative features that use the space efficiently and are sure to meet your needs. Not only does the living area have a stone fireplace accent wall and large picture windows that will set the scene for any gathering, but it also includes a built-in nook with cabinets, counterspace and drawers. This is the perfect place for a home office or to do homework.
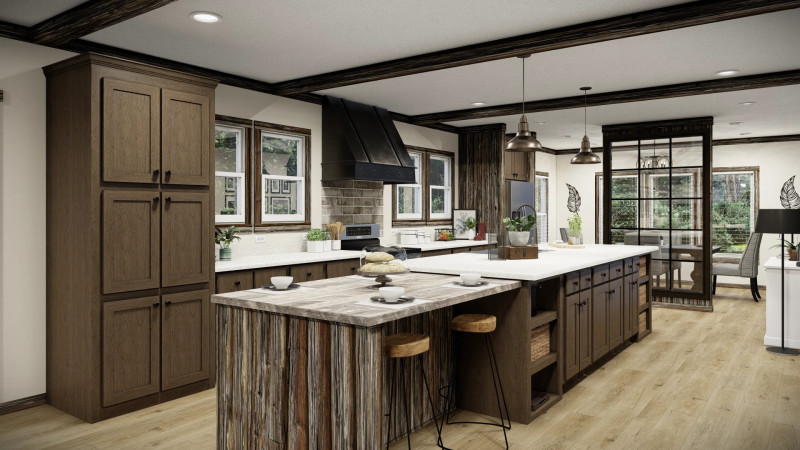
Next is the kitchen, nestled in between the living and dining area. With modern features like pendant lights, a steel range hood, large picture windows and exposed beams, the area is definitely stylish. And its galley style gives it functionality, too, with plenty of cabinet and counterspace. The large island is the center focal point, which includes an area to sit for breakfast or snack. And even though this kitchen has a space to eat, this home also includes a formal dining room, divided by a wall of windows (my favorite feature).
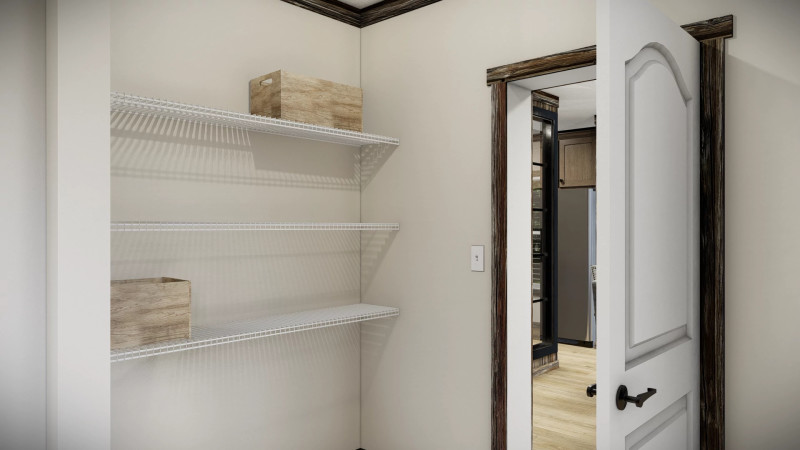
Off the dining area, there are plenty of shelves for a pantry, small appliances or to meet your other storage needs. Just beyond that is the laundry room with an exterior door, allowing you to flex this station into a mudroom and store sports equipment, pet supplies and more.
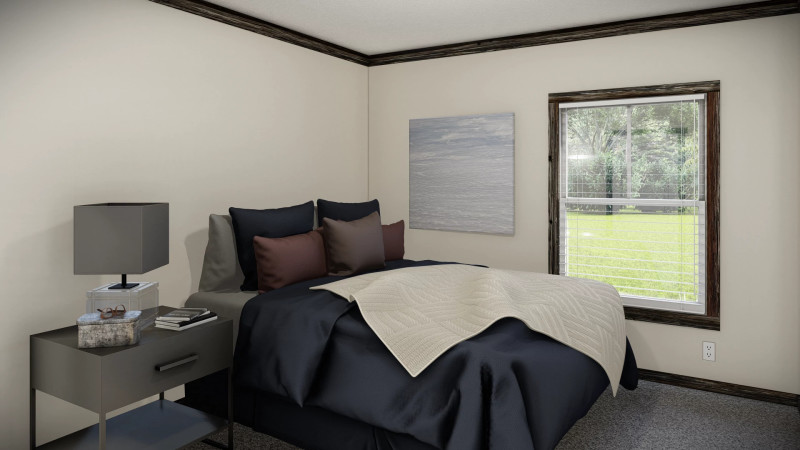
Tucked between the two spare bedrooms is the guest bath, conveniently located off the kitchen. These two bedrooms offer plenty of space for whatever a homeowner may need, like a guest bedroom, office or bedroom for kids. The possibilities are endless!
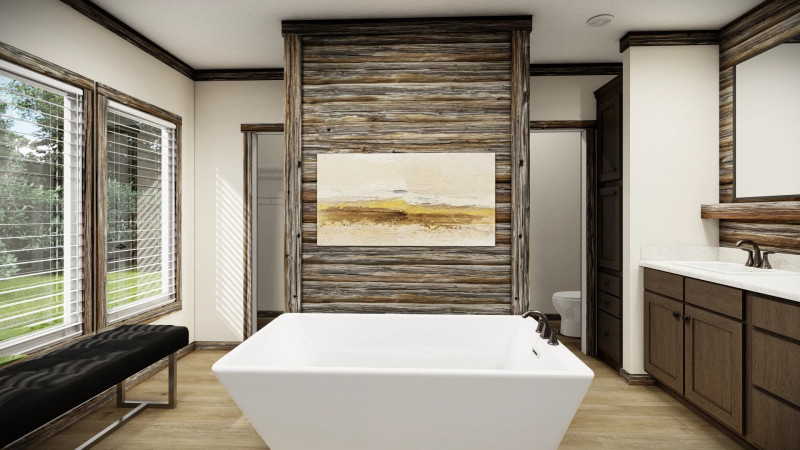
Finally, the primary suite is located by the living room and includes a spacious walk-in closet. The barn door welcomes you to the bathroom, where you will also find a soaking bathtub, walk-in shower and double sink vanity.
Throughout the whole home, there’s also dark wood trim, crown molding and plenty of windows to allow in all that sunlight! And did we mention this home has a front porch? Truly, the Anderson II does not disappoint when it comes to features or space. Want to find other rustic home details Clayton has to offer? You can check out the Home Features section of our Studio blog now!
Are you ready to find your dream home?
Start shopping now or find a home center in your area to learn more about Clayton Built® home options.By entering your email address, you agree to receive marketing emails from Clayton. Unsubscribe anytime.
© 1998-2025 Clayton.

