Floor Plan Favorite: The Sumner
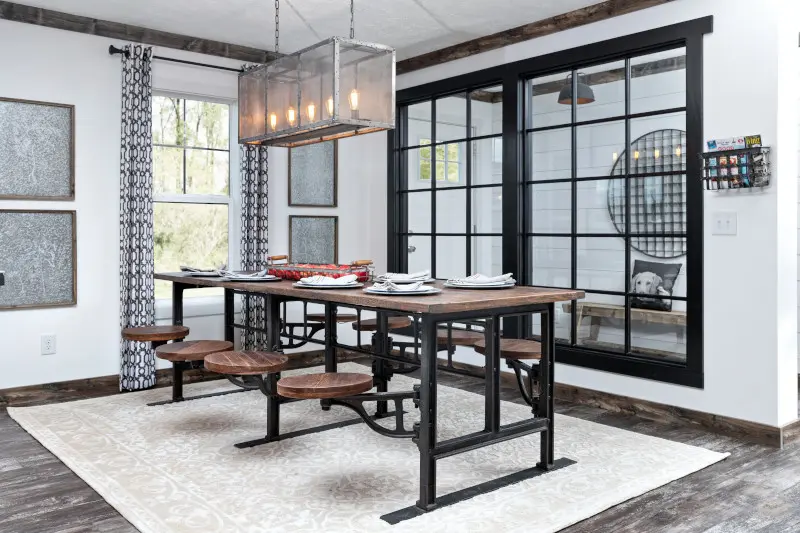
It’s welcoming, modern and has a foyer that will make you say, “I have to see the rest of this home!” Take a peek inside this month’s Floor Plan Favorite, the Sumner.
I’m going to make a confession: I’m not the biggest fan of farmhouse style and prefer a look that’s a little more modern and eclectic. But then I found out there’s more than one type of this popular design and decor trend, including industrial farmhouse. As the name suggests, think of those classic farmhouse details like shiplap and barn doors, then pair them with metal accents and warm woods. It’s the marriage of city vibes and country chic, and the Sumner does it perfectly.
This 3 bedroom, 2 bathroom home has 1,800 sq. ft. full of beautiful details, so let’s jump right in and take a look at them!
Well, Come Right In
A foyer is a wonderful home feature, giving you a space to transition from the outside world to being at home. And the only problem I have with the Sumner’s foyer is it’s hard to know where to look first. Sure, the glass wall looking into the dining room will immediately get everyone’s attention, but don’t overlook the shiplap accent wall across from it. It’s the perfect spot for a drop zone, especially with the built-in coat hooks. The metal pendant light and the wood trim are also great examples of the many rustic touches this home model has to offer.
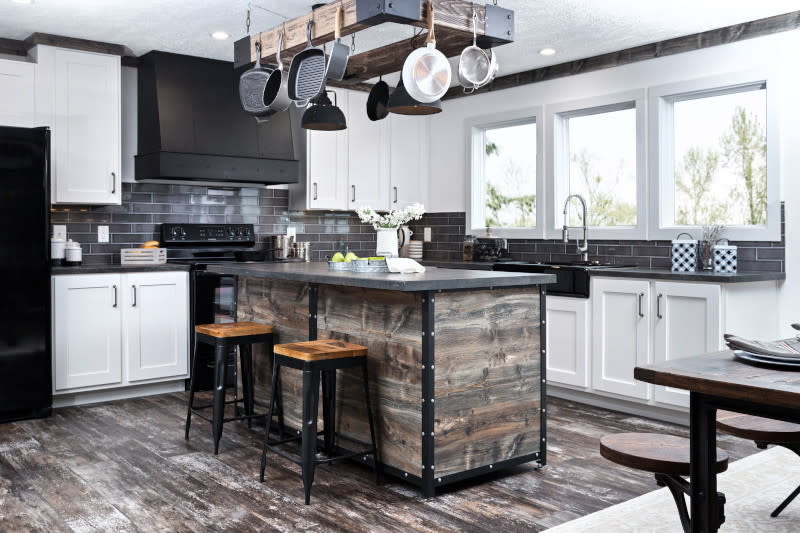
Who’s Hungry?
The Sumner’s kitchen features a lovely adjacent dining area complete with an industrial-style metal chandelier and large window, but in my opinion, the real star of this part of the home is the kitchen island. There’s actually a few different floor plan options available here, so it’s up to you if you want to have a breakfast bar, the farmhouse sink and dishwasher in the island, or the stove situated so the picture windows are on either side.
Any way you choose, you can’t go wrong with the metal and wood hanging pot rack, pendant lights that match the one in the foyer, gorgeous range hood and tile backsplash. It all comes together to create a modern, stylish space.
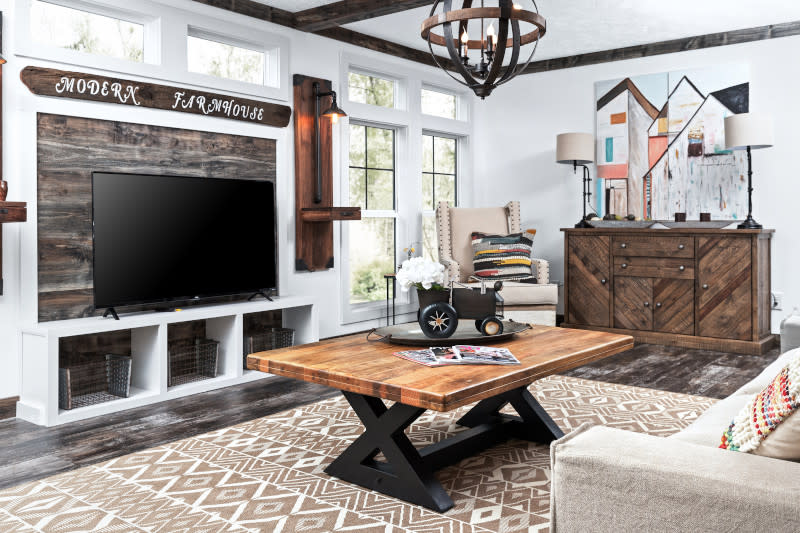
Take a Seat
Let’s be honest, the living room’s 6 transom windows are probably enough to convince you to put the Sumner at the top of your dream home wish list, but that’s not all you’ll find in this space. There are 4 other windows, so you know the open floor plan will be full of natural light. And what about the ceiling beams that match the home’s wood trim and draw your eye to the round, metal chandelier.
Finally, let’s not overlook the built-in entertainment center, because it’s Clayton Built® home features like this that really stand out. With perfectly coordinating wood accents, a bench just waiting for your TV, and 3 cubbies to store all those extra cables, remotes and game controllers, you’ll save both time and money when it comes to decorating your new home.
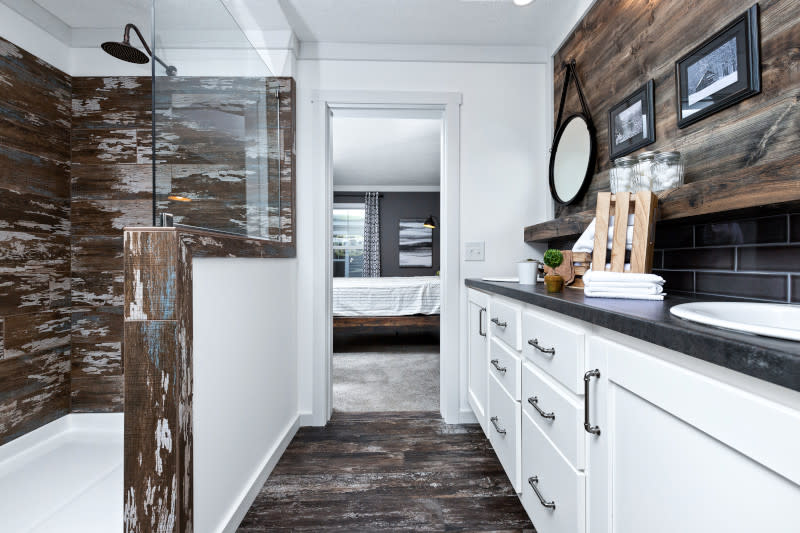
Don’t Forget to Unwind
All of these wonderful decor features don’t stop in the primary suite, either. In the bathroom, you’ll find a magazine-worthy vanity with a wooden accent wall that includes a large shelf to hold toiletries. It also has 2 adorable hanging mirrors, double sinks and a backsplash that matches the one in the kitchen. A half-wall doorless shower with a rainfall shower head and a standalone wood-trimmed tub, tucked in between two frosted glass windows, really completes this space.
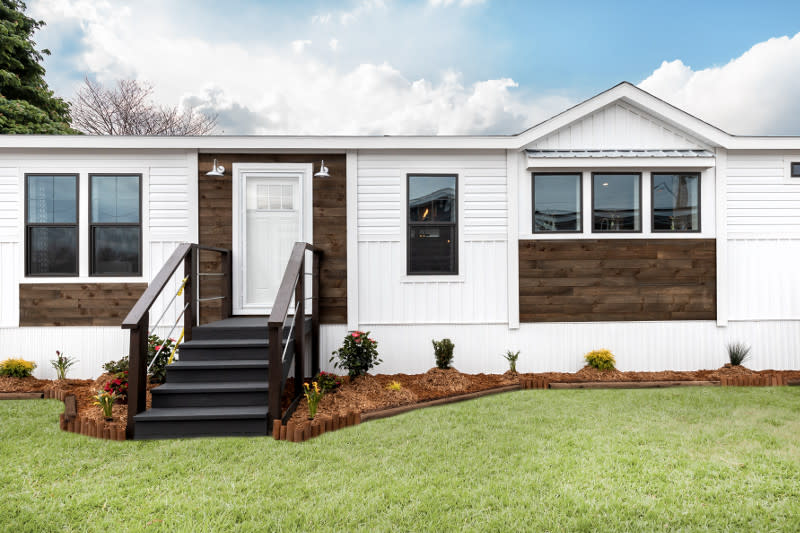
And Plan to Stay for a While
The beauty of the Sumner is in the flexibility it gives you, so there are a few more things I don’t want to forget to mention. In addition to the 3 different kitchen floor plan layout options, you also have the option to have a linen closet in the primary bathroom, and there are 2 tub options for the second bathroom. In the handy utility room that’s next to the split bedrooms, you can pick built-in storage hooks and a hallway closet or a convenient laundry room sink.
Like everything you see so far? Well, with a Clayton Favorites account, you can save the features and home models you love the most, then revisit them later and share your boards with friends and family. It’s a great way to keep all the homes you’re interested in organized in one place. You can check out the My Favorites page on our website today for more!
Are you ready to find your dream home?
Start shopping now or find a home center in your area to learn more about Clayton Built® home options.By entering your email address, you agree to receive marketing emails from Clayton. Unsubscribe anytime.
© 1998-2025 Clayton.

