Floor Plan Favorite: The Lulabelle

You’ll come to sit on the wraparound porch and then stay for all the classic farmhouse details. Join us on our walk through the lovely Lulabelle.
If you’ve been searching high and low for the perfect farmhouse, then we’ve got something just for you. In the Lulabelle, you’ll find all the charming country details you’ve been dreaming of, from shiplap accents to built-in storage. And this spacious manufactured home comes in at 2,132 sq. ft. with 4 bedrooms and 3 bathrooms.
So without delay, grab a glass of sweet tea and join us!
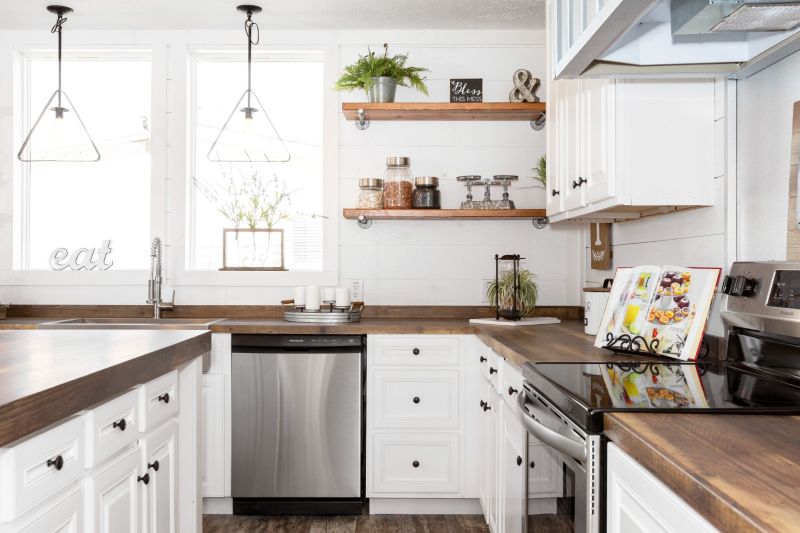
Country Cooking
The Lulabelle’s kitchen will have you running to Pinterest to find some new recipes to whip up. The big star of this space is definitely the island with both seating and storage, perfect for weekday breakfasts or afterschool snacks. And the tray ceiling, decorative range hood, butcher block-stye countertops and open shelving will create the perfect backdrop for your cast iron collection, too. Plus, you’ll love all of the natural light and easy access to both the huge pantry and the utility room.
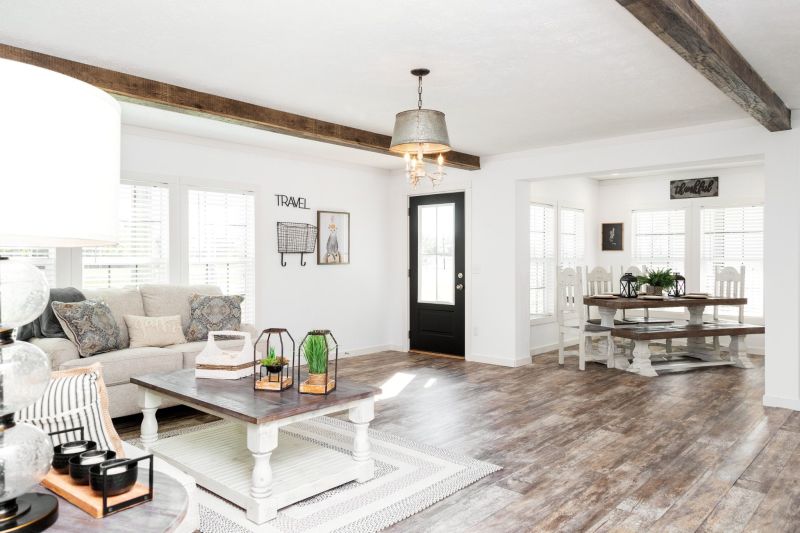
Grand Gathering
Just off the kitchen is the dining area, which features large windows that look out onto your wraparound porch. It also opens up into the living room, which makes this whole space great for large holiday gatherings, gameday parties or cozy family movie nights. And the decorative lighting, shiplap accent wall and ceiling beams are classic farmhouse touches that will provide a beautiful setting for your furniture and favorite decor pieces.
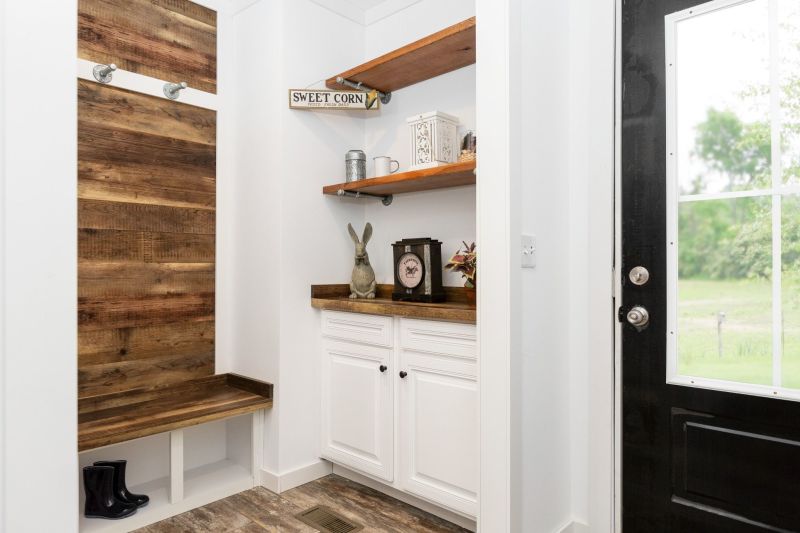
Laid-back Living
Across the hall from the living area, you’ll find a mudroom with built-in hooks and shelving, with convenient access to the back door and half bathroom. No more dragging muddy shoes or leashes through the house with this space!
And next to it are the other three bedrooms, each with their own closets and the same weathered wood-style flooring you’ll find throughout the home. In between them is another full bathroom, with a bathtub and linen storage, which is a great layout if you choose to use one of the bedrooms as a guest room, home office or flex space.
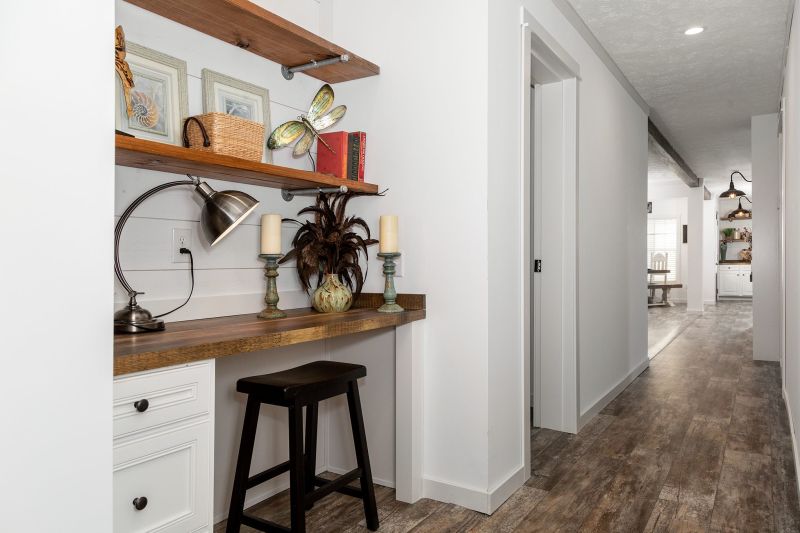
Next, one of our favorite features in the Lulabelle is found in the main hallway: the option for a desk nook. It has shiplap details, shelving and storage, making it an ideal spot to check homework, sort through the mail or pay bills. You could even turn it into a little drop zone for backpacks and purses.
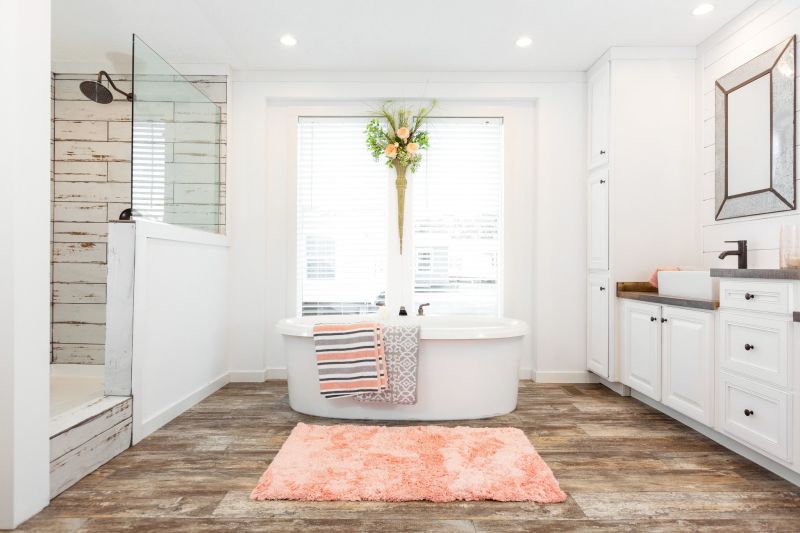
Rustic Relaxing
Finally our tour takes us to the room you didn’t even know you’ve been waiting for. This primary suite is truly designed to be your ultimate retreat. The bedroom features ceiling beams, transom windows and a sliding barn door. There’s even room for a little reading nook or small couch by the windows.
And whether you’re getting ready in the mornings or relaxing in the evenings, you’ll feel like you’re at a rustic spa with this bathroom. The double sinks have shiplap accents and tons of storage for all your linens, toiletries and bath products. And you can unwind in either the standalone oval tub or the beautiful half-wall shower.
With the Lulabelle, you’ll have all the charm of traditional farmhouse details, along with a layout that’s designed for modern living. Now that’s a better combination that biscuits and gravy! And if you want to get a peek at even more of the floor plans Clayton has to offer, you can head on over to our Find a Home page. There you can filter by the price, size of the home you’re looking for and popular features.
Are you ready to find your dream home?
Start shopping now or find a home center in your area to learn more about Clayton Built® home options.By entering your email address, you agree to receive marketing emails from Clayton. Unsubscribe anytime.
© 1998-2025 Clayton.

