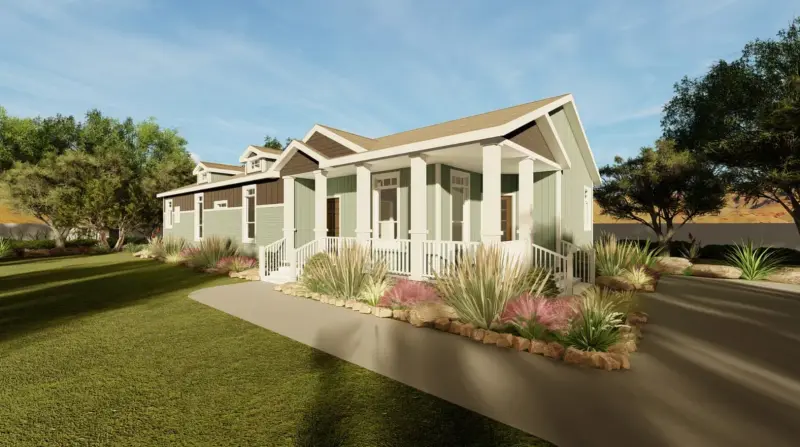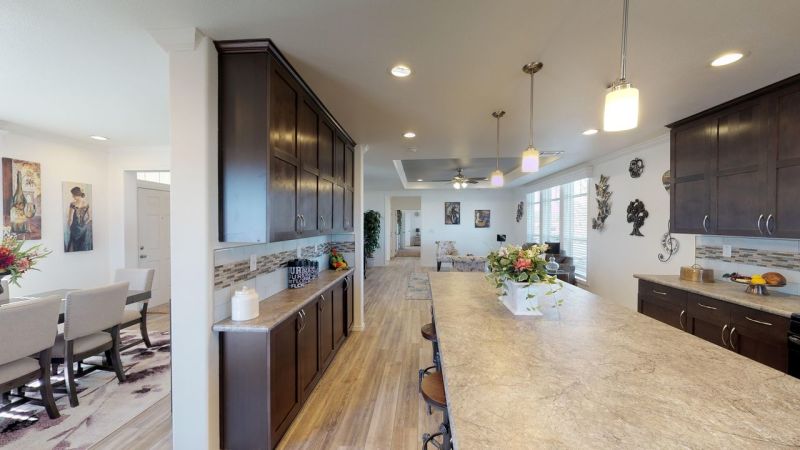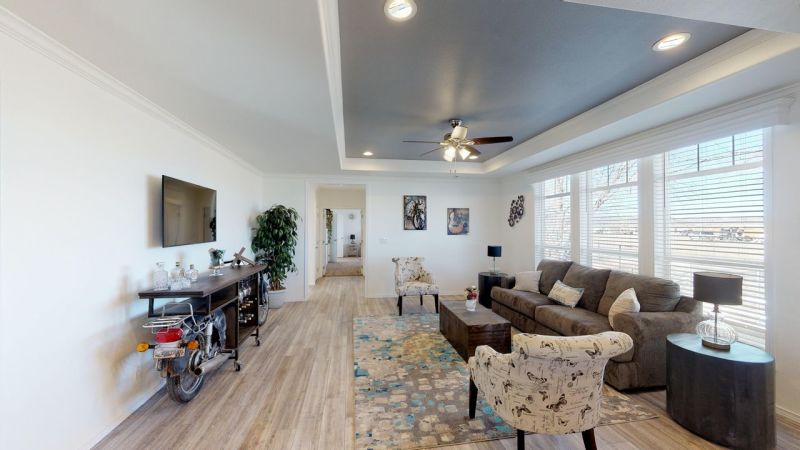Floor Plan Favorite: The SUM3068A

With its vertical layout option, spacious rooms and covered, wraparound porch, the SUM3068A is sure to impress. Read on to see all about this manufactured home.
The SUM3068A is a 3-bedroom, 2-bathroom floor plan starting at $240,000*. It has an inviting, fresh feel with a front-loaded layout that maximizes space and makes it feel even larger than its 1,875 sq. ft. Plus, one of the features I love most about it is the covered, wraparound porch with two entrances. Let’s step inside and take a tour of all the beautiful details this home has to offer!
*Sales price does not include required delivery, installation and taxes. Installed price will be higher. Click here for complete pricing details.

The Kitchen and Dining Room
Depending on which entrance you take into the SUM3068A, you’ll either walk into the foyer (which leads into the dining room), or in between the dining room and the kitchen. The kitchen is designed with plenty of counterspace, plus a large island, and you’ll have ample cabinetry on three of the walls. The island is built with storage and room for stools to fit underneath, making it a great multipurpose feature. And oh yeah, did we mention the walk-in pantry next to the fridge?
This kitchen is perfect for entertaining with all the prep and eating space, but for a more formal dining experience, the sectioned-off dining room is just on the other side of the wall. This makes it easy to take dishes back and forth.

The Living Room
Continuing through the house from the kitchen, you’ll find the spacious living room. Throughout the home, there are crown molding and 9-foot ceilings, but they really shine in this space. And with the large picture windows and a recessed ceiling to add a little design detail, you’ll love spending all your time together here. Plus, because the transition to the kitchen to the living room is open, you’ll feel connected even if you’re in separate rooms.

The Bedrooms
Past the living room you’ll find the bedrooms (each with a large closet) and bathrooms. Tucked between the secondary bedrooms is the guest bath, with its own little hallway. And across the hall is the laundry room, along with a small closet that’s perfect for storing linens.

The Primary Bathroom
Finally, double doors greet you as you walk into the primary bedroom suite. You’re sure to feel right at home in this space, complete with a large walk-in closet and spacious bathroom. Another set of French doors lead the way into the bathroom. This primary bathroom is huge, with a walk-in shower, soaking tub, double sinks with a built-in vanity between them and a linen closet with shelves. This luxurious space is sure to wow you.
And there you have it! The SUM3068A is well-thought-out with a classic style, and its vertical layout provides a twist that’s full of beautiful details. Looking for more homes with features like kitchen islands, front-loaded layouts and soaking tubs? You can check out our Find a Home page to see beautiful manufactured and modular Clayton homes that are available near you today.
Are you ready to find your dream home?
Start shopping now or find a home center in your area to learn more about Clayton Built® home options.By entering your email address, you agree to receive marketing emails from Clayton. Unsubscribe anytime.
© 1998-2025 Clayton.




