Floor Plan Favorite: The Turner
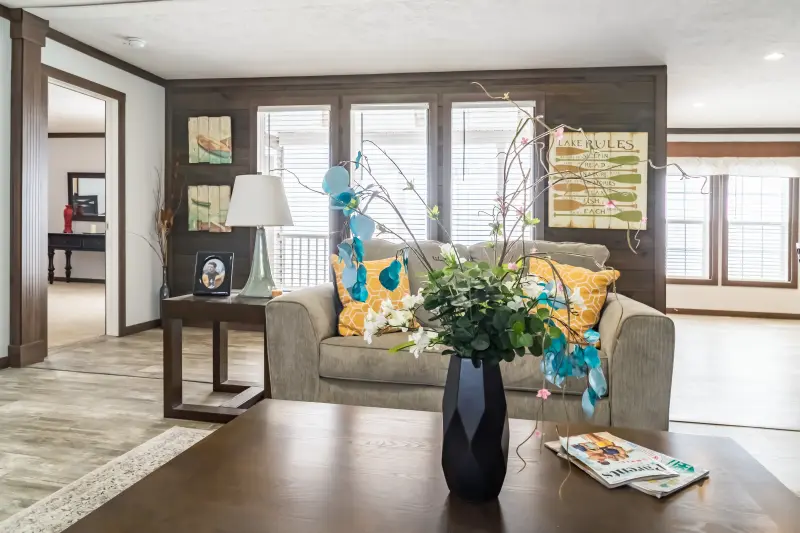
When you’ve had a long day, you want to come home to recharge. The Turner is designed for just that. Whether you’re stepping outside to watch the stars on the inset porch or taking a minute with your self-care routine in the primary bathroom, welcome inside.
The Turner invites you to take it slow with its spacious 3 bedroom, 2 bathroom floor plan and 1,845 sq. ft. With plenty of light, an inset porch by the primary bedroom and a luxury primary bath, you’re sure to find the retreat you’ve been looking for.
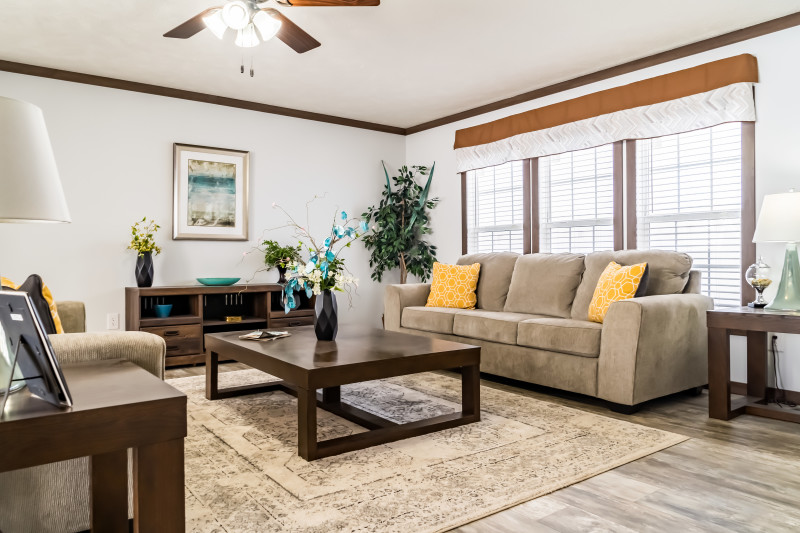
The living room in the Turner is complete with beautiful drywall, wood molding and windows galore. This is the focal point of the home and you’ll love entertaining in a space that’s adjacent to the dining area and kitchen. It’s the perfect balance of private yet accessible to the rest of the home. Plus, an optional dormer can be placed on the exterior of the living area.
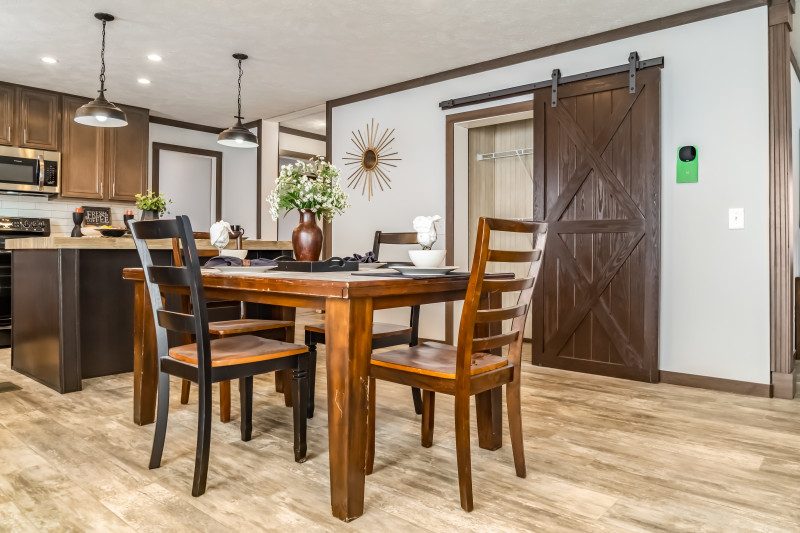
This open, breezy dining area is ideal for your busy life that still calls for gathering around a homecooked meal. You can easily chat with family and guests while cooking. There’s also a large storage or pantry area that can be fitted with a traditional door or space saving, sliding barn door. Sitting down at the table is no longer a lost art in this home.
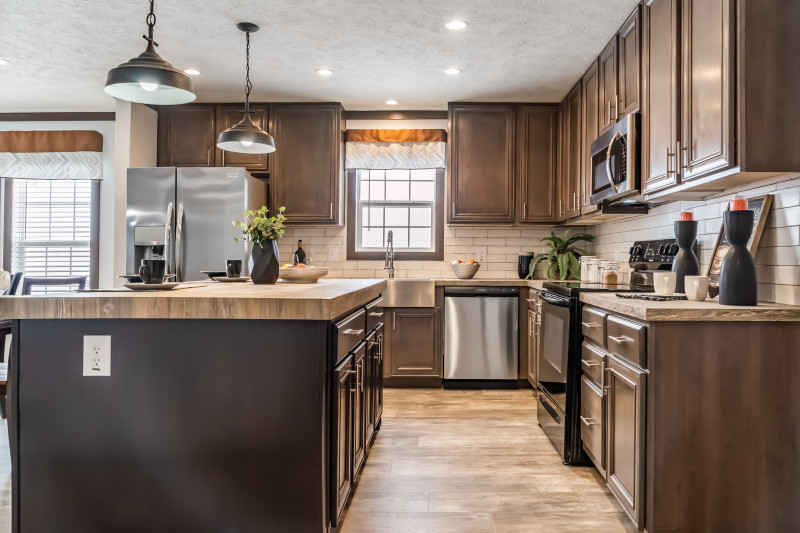
The kitchen is situated in the corner of the home with a huge island with storage, a fresh subway tile backsplash all around and a spacious utility room off to the side. If you’re a chef with all the tools and supplies, you’ll now have all the space you could dream of for them. The kitchen has recessed lighting as well as two hanging lights over the island and the warm dark cabinets are a classic, yet easy to clean detail. You’ll also enjoy the stainless-steel appliances and farmhouse sink. Happy entertaining!
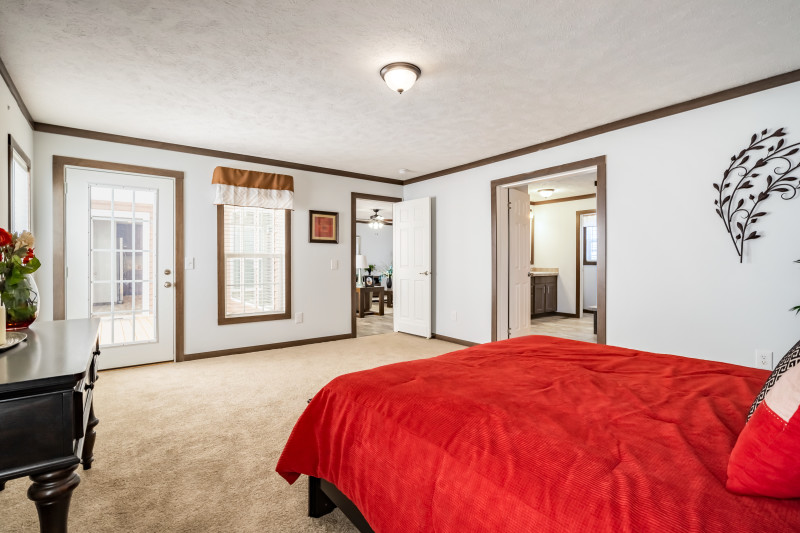
Traveling to the left of the living room, you’ll find the primary bedroom . This room is sure to wow with ample space and natural light. Plus, the connected primary bathroom is going to be your favorite place to relax. But the true gem of this amazing space is the door to the inset porch…
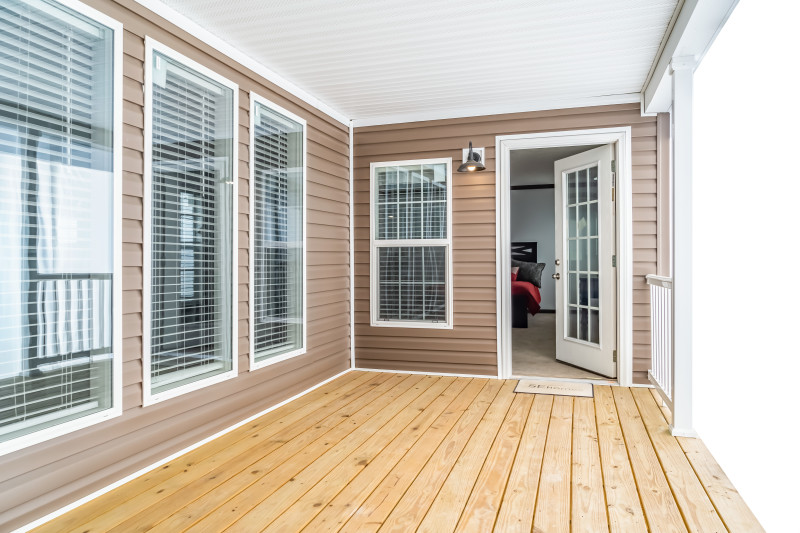
This inset, covered porch is your slice of paradise. You’ll finally have a moment for your thoughts whenever you need it. From a lone cup of tea in the mornings to sitting outside telling the kids stories before bedtime, you’ll love this feature! Best of all, there are three huge windows that cast light from the porch into your dining and living area.
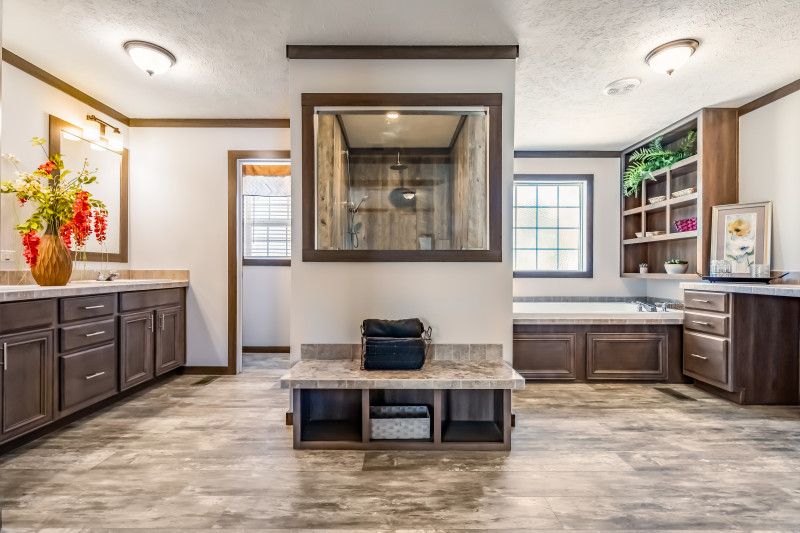
Entering the primary bathroom, you’ll realize it’s the same size as the bedroom! Talk about having your priorities straight. The bathroom has a walk-in shower in the center of the room with a bench outside of it so it’s ideal for getting ready. The shower also has a rainfall showerhead as well as a detachable wand to add to the spa-like feel. To the right, there’s a soaker tub and cabinet vanity that’s perfect for applying your makeup, and to the left is a double vanity and sinks as well as a recessed, private toilet.
Are you imagining how relaxing it’d be to live in this home? You can head to the home details page to see even more of the Turner and other beautiful Clayton Built® homes that are available near you today!
Are you ready to find your dream home?
Start shopping now or find a home center in your area to learn more about Clayton Built® home options.By entering your email address, you agree to receive marketing emails from Clayton. Unsubscribe anytime.
© 1998-2025 Clayton.




