Floor Plan Favorite: The Freedom Farm House
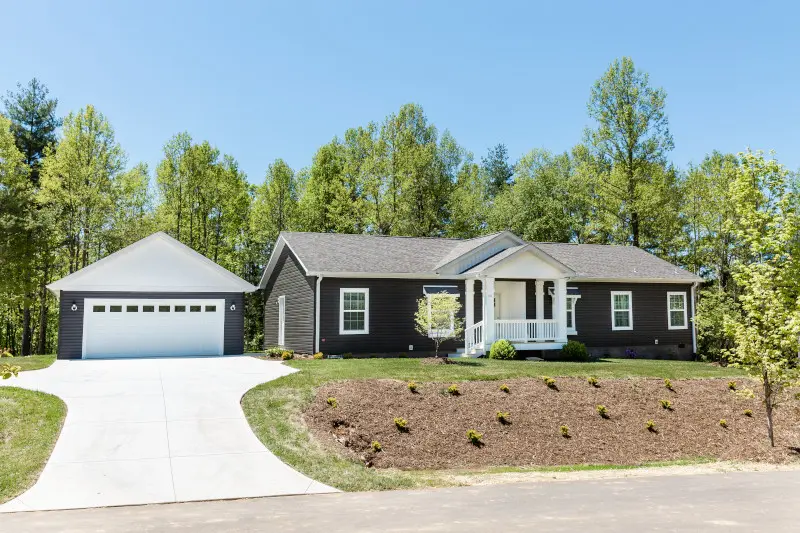
The Freedom Farm House offers everything you need for an idyllic farmhouse (except for the chickens). With its rustic yet modern style, this is a Clayton model you’re sure to love.
Home trends can come and go over time, but the classic farmhouse is one that always makes an impression. And with the Freedom Farm House, you’ll do just that. Let’s highlight the features this 3-bedrooom, 2-bathroom home has to offer in its 1,788 sq. ft.
Before we step inside, what I love most about this floor plan is the use of natural materials. This home incorporates wood, stone and metal elements to create a clean and cozy feel that also includes the rustic features for a farmhouse style. But style isn’t all this home has to offer! Because the kitchen flows seamlessly into the living room, there’s an abundance of space for guests. There are also plenty of built-in details to help you make this home your own from the day you move in.
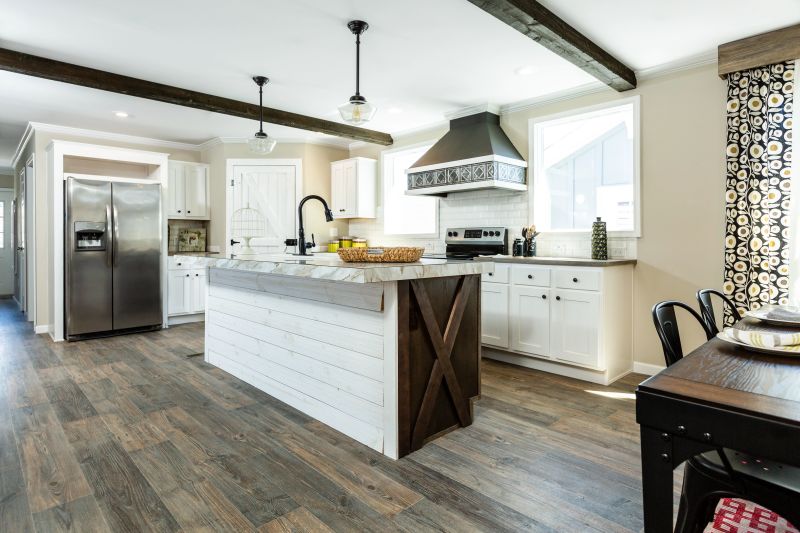
Where the Farm Meets Modern
In the kitchen, you’ll find a large island with a stunning farmhouse sink. There are also rustic features throughout this space, like barn doors and wooden beams along the ceiling.
However, the standout feature in this kitchen is the large walk-in corner pantry, which allows for plenty of storage space and includes a white barn door to continue the farmhouse theme. There are also large windows over the wood-style countertops to allow plenty of natural light to flow in while you’re cooking those legendary family dinners.
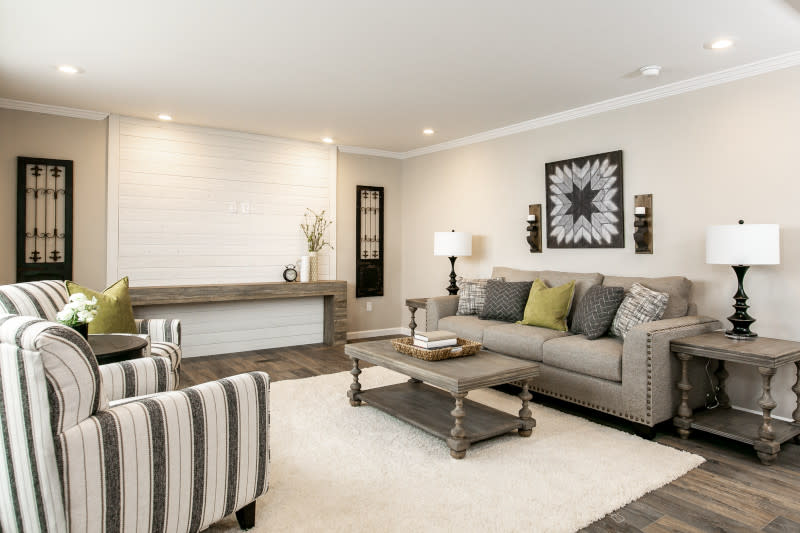
Take Your Coat off and Relax
In the living room, you will find a cozy and modern open area that’s perfect for family night. This room features a stunning shiplap accent wall that can double as a television mount or simply a place to display your favorite decor. Plus, modern recessed lighting illuminates the space while highlighting the natural wooden accents that give everything a homey feel.
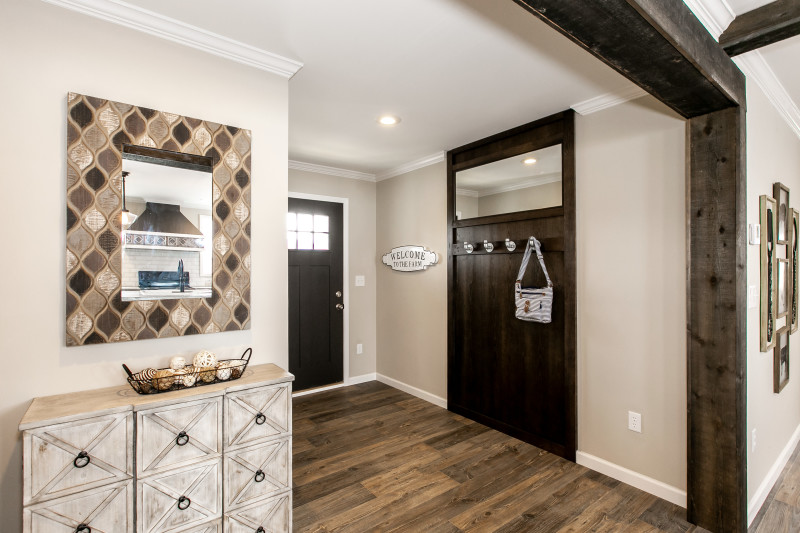
Right off the living room is a foyer with a built-in coat rack in the same dark rustic wood featured in other areas of the home. This coat rack can also double as a smaller mudroom area for dropping coats and backpacks after a long day, or you can add in a bench.
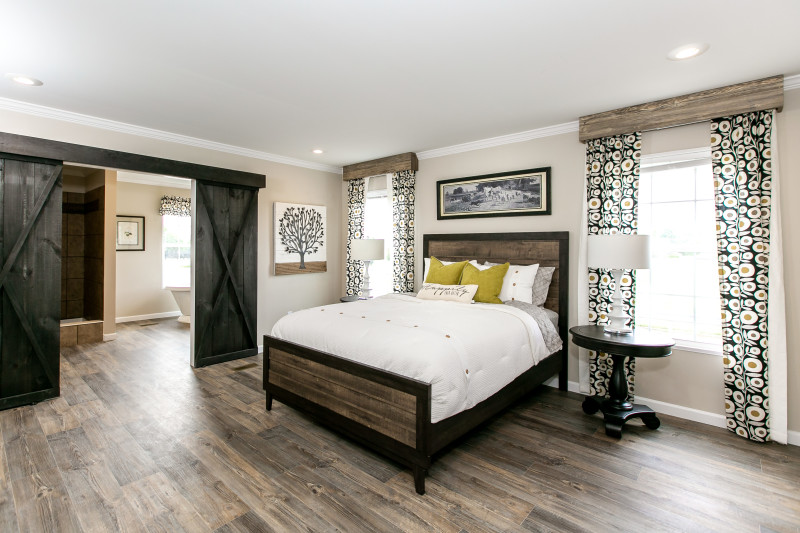
Kick off Your Boots
Off of the foyer, the primary bedroom serves as the perfect retreat after any hectic day. With this large space, you’ll have plenty of flexibility for personalizing it to your liking. Dark wooden floors and large windows line this room, giving it a bright and sophisticated look to set the scene for your furniture and decor.
The rustic barn doors then lead you to the luxurious primary bathroom. Complete with a double vanity and additional shiplap accent walls, this room goes perfectly with the farmhouse theme. And with the spa-like walk-in shower and soaking tub, there’s no doubt you’ll look forward to your nightly routine.
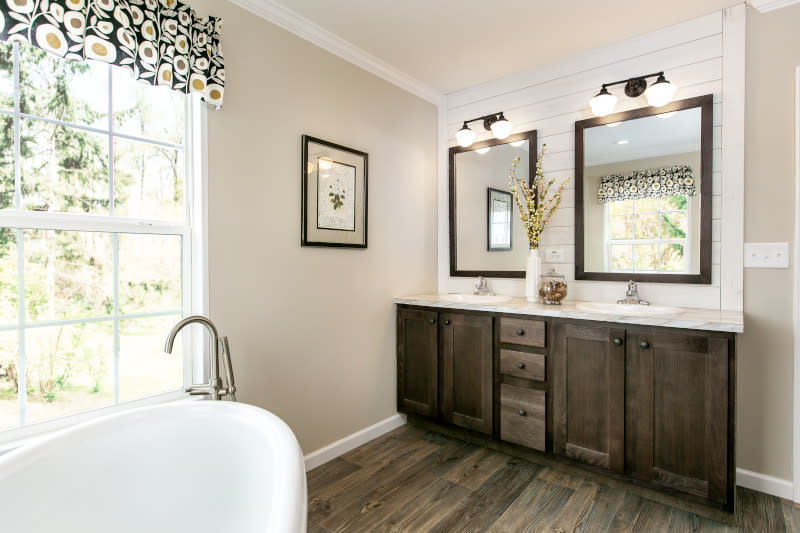
Wash, Dry, Fold, Repeat
No home would be complete without a space to wash, dry and fold. On the other side of the home next to the other two bedrooms is a laundry room that’s also the perfect location for a mudroom. This area offers a counter to fold, a shelf for laundry baskets and of course, an area for your washer and dryer.
I hope you’ve enjoyed stepping inside the Freedom Farm House with me. Do you want to see more of the beautiful, affordable farmhouse-style homes Clayton has to offer? Head over to our Find a Home page today to see what floor plans, features and options are available near you!
Are you ready to find your dream home?
Start shopping now or find a home center in your area to learn more about Clayton Built® home options.By entering your email address, you agree to receive marketing emails from Clayton. Unsubscribe anytime.
© 1998-2025 Clayton.

