Floor Plan Favorite: The Tradition 48
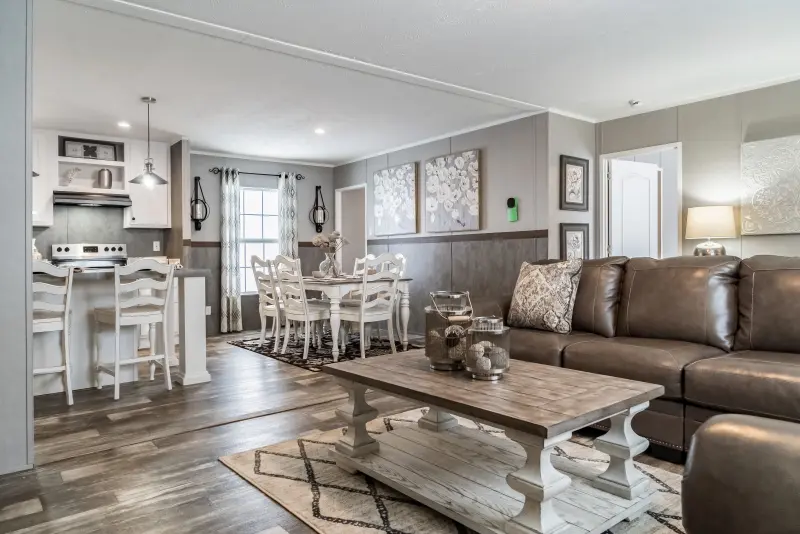
The Tradition 48 is one of the most versatile and accommodating Clayton Built® models we offer. And with the kitchen and dining area as the soul of the home, you’ll be the host with the most.
The Tradition 48 packs elegance and intelligence into a design that’s perfect for everyday life. And this smartly crafted 3 bedroom, 2 bathroom home model has just the right amount of space with 1,263 sq. ft. It’s no wonder the Tradition 48 is one of our popular manufactured home models, because it’s a home for everyone.
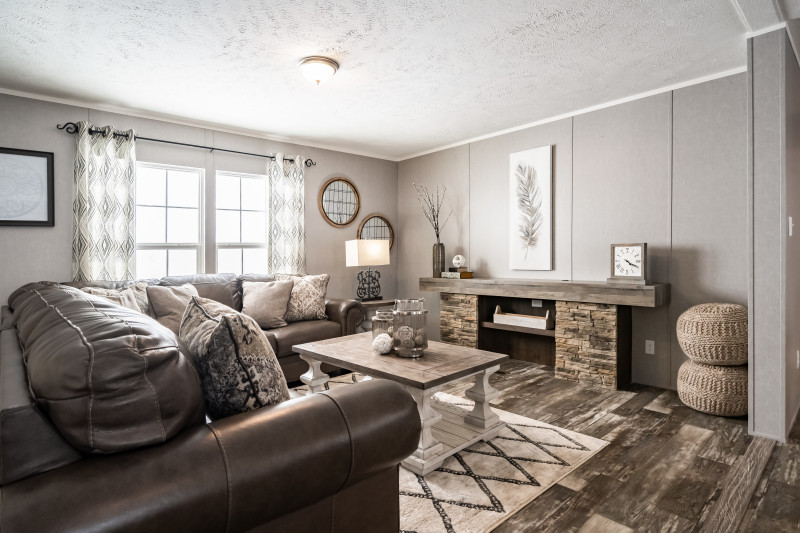
A Place to Slow Down
You’ll always be a part of the conversation in this living room. The Tradition 48 has all the main living spaces in the heart of the home, with easy access from one room to the next. The living area has a built-in stone and wood mantel – perfect for holding your TV, displaying art or showing off your seasonal decor. There’s also the option to have a fireplace in this spot instead. Whichever you choose, you’ll love coming home to this room.
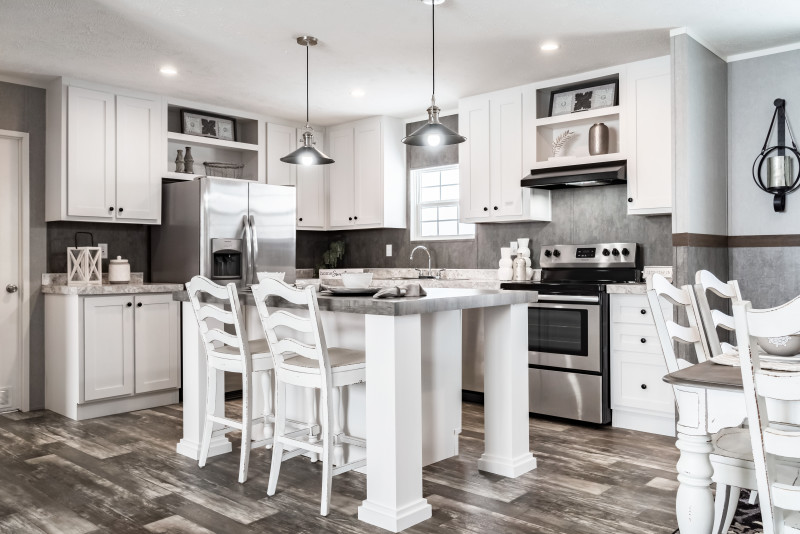
The No Compromise Kitchen
The kitchen allows you to have tons of practical space, while also keeping your decor front and center. The cabinetry includes open sections to display your favorite heirlooms, cookbooks or whatever you like, while the kitchen island provides a cooking prep area and acts as a breakfast bar for two. It also includes cabinets for extra storage that’s perfect for small appliances! Finally, the stainless steel appliances and unique light fixtures add a pop of modern to this classic kitchen.
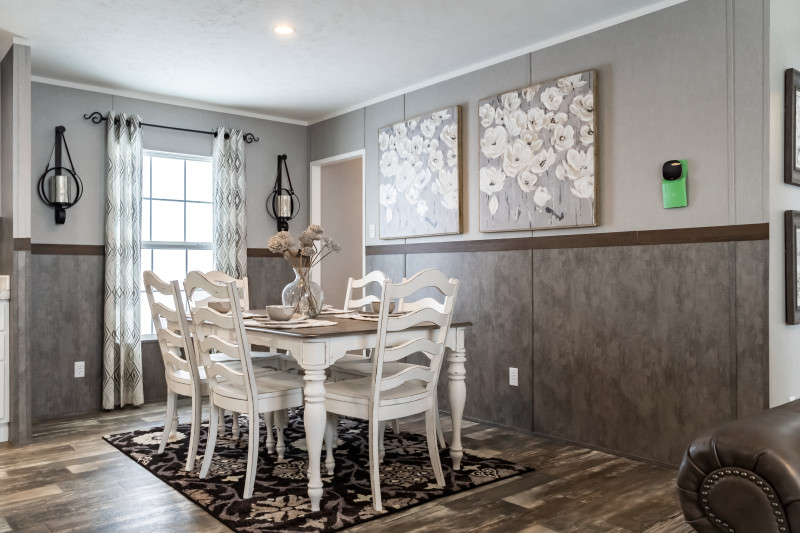
Savor a Spoonful
Next to the kitchen and across from the living room is where all your favorite recipies can be enjoyed: the quaint dining room. This is where stories from everyone’s day will be shared around the table with family and friends. Or where you set up pizza and wings for the game so everyone can fill up in between plays without missing a moment. You’ve worked hard all day and this is the place where you can sit and savor being at home.
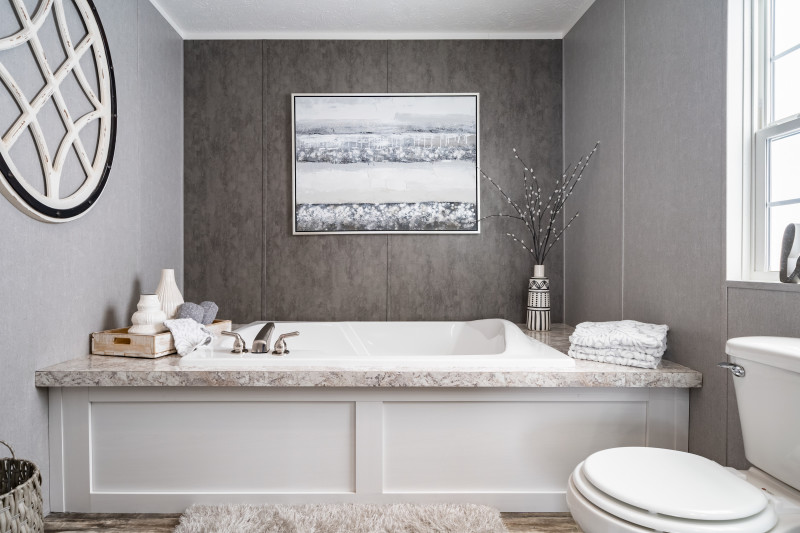
Forget Your Schedule for a Half an Hour
The primary bedroom suite is next to the living room, in the front corner of the home. The cozy bathroom has a sizable double vanity with cabinet space, a beautiful soaker tub and a walk-in shower with sliding glass doors.
So, whether you’ve only got a minute for a quick shower or time to light a candle and read in the bath, you’ll find this is the spot to relax. There’s also the option to just have a tub and shower combination in the primary bath, so you can personalize this space for your needs.
In the Details
In addition to all of the features we’ve talked about, there are two other bedrooms on the opposite side of the home, as well as a full bathroom. This layout is such a nice use of space, where everyone gets their own corner of the home. So if you’re working with a budget and you need a dynamic space to live in, this Clayton Built® home model just might be for you!
Love what you’ve seen of the Tradition 48? Still trying to decide what home styles and options feel right for you? Well, you can check out a variety of different features, rooms and even 3D tours on our Get Inspired page today!
Are you ready to find your dream home?
Start shopping now or find a home center in your area to learn more about Clayton Built® home options.By entering your email address, you agree to receive marketing emails from Clayton. Unsubscribe anytime.
© 1998-2025 Clayton.

