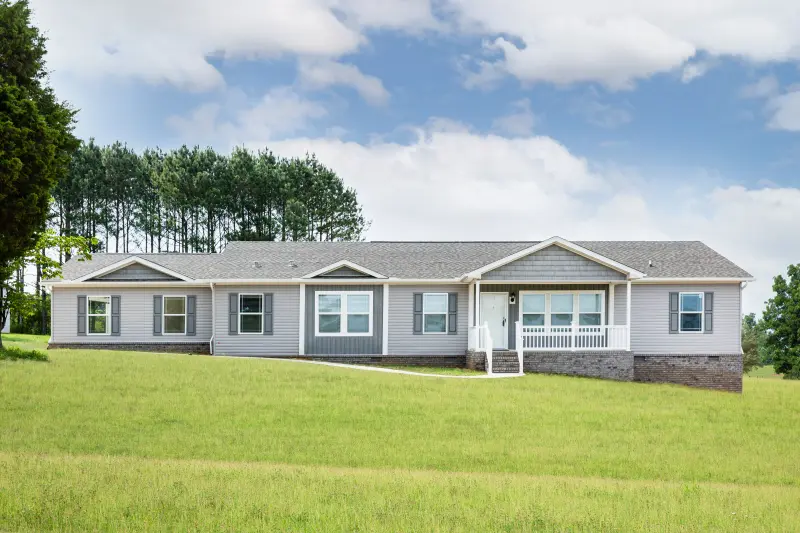What Size Can Manufactured Homes Be?

We often get questions about manufactured home sizes, especially when it comes to how big or small they can be. That’s why the Clayton team is here to explain typical home dimensions, and give you some tips on finding one that’s the right size for you.
We know that no two home buyers are exactly the same, and that means everyone’s must-have features look different. For example, you might want 5 bedrooms and as much square footage as possible, or you may be looking to live that tiny home life. And if you’re somewhere in the middle, there’s still other options to think about, like a second living room, den, large porch, garage and more. Plus, you may need a home that’s in a specific size range or has a certain layout to make sure it fits perfectly on your land.
With all of this in mind, let’s jump right in and learn more about manufactured home sizes.
About Manufactured Home Sizes
Manufactured homes can have one, two or three sections, which can also vary in shape and size based on their layout and features. The typical dimensions and square footage ranges are:
- Single -section homes range from 14 by 56 feet to 18 by 80 feet. That’s about 784 to 1,440 sq. ft.
- Double-section homes range from 24 by 56 feet to 32 by 76 feet. That’s about 1,344 to 2,432 sq. ft.
- Triple-section homes range from 36 by 56 feet to 45 by 66 feet. That’s about 2,016 to 2,970 sq. ft.
At Clayton, our goal is to help you find the home that fits your size requirements, and your style. We have manufactured and modular home floor plans that range from under 1,000 sq. ft. with 1-2 bedrooms to over 2,200 sq. ft. with 4 or 5 bedrooms. We also encourage you to talk to your local home center consultant if you’re looking for something specific, so they can help you find a home that matches what you’re looking for.
And regardless of your new manufactured home’s size, it will be constructed inside one of Clayton’s home building facilities. Once it’s built, it’ll be delivered to your home site, whether that’s on land you own or a rented lot in a community. Then, any needed home set-up tasks can take place, like installing skirting and doing a final inspection. And if you have a multi-section home, this is when the home sections will be connected.

Choosing The Right Size Manufactured Home
So, how do you know which home size or sizes you should consider? We always recommend starting with your budget. Then, think through how you’ll use your home and create a list of features you need as well as ones you would like to have. For example, you may just be starting your family and want a few extra bedrooms. Or you might need a flex space that can be a home office or guest room. You could even be downsizing but still want to have space for your loved ones to visit.
Then, you can browse floor plans that are available near you on our Find a Home page and filter them by price, square footage, or the number of bedrooms and bathrooms. Once you’ve found a model you like, you can save it to your Clayton MyHome Account and then use that to compare different features and options while you’re getting ready to visit a home center in person.
Are you ready to find your dream home?
Start shopping now or find a home center in your area to learn more about Clayton Built® home options.By entering your email address, you agree to receive marketing emails from Clayton. Unsubscribe anytime.
© 1998-2025 Clayton.

