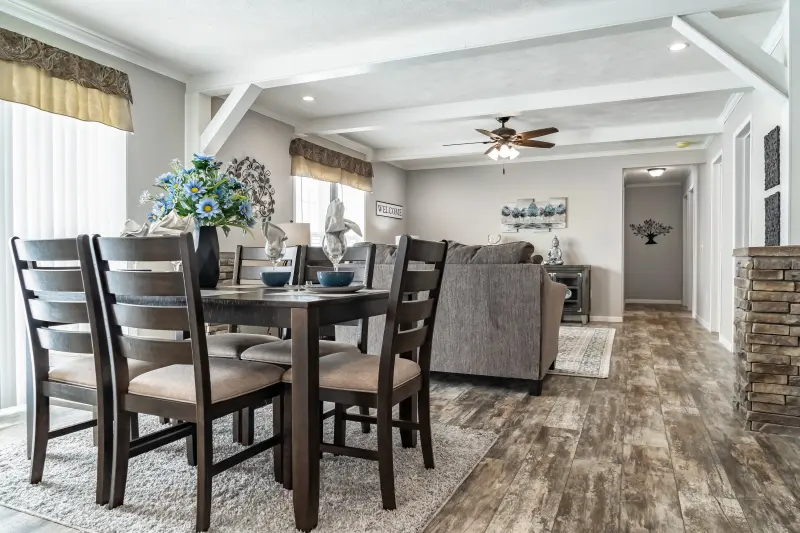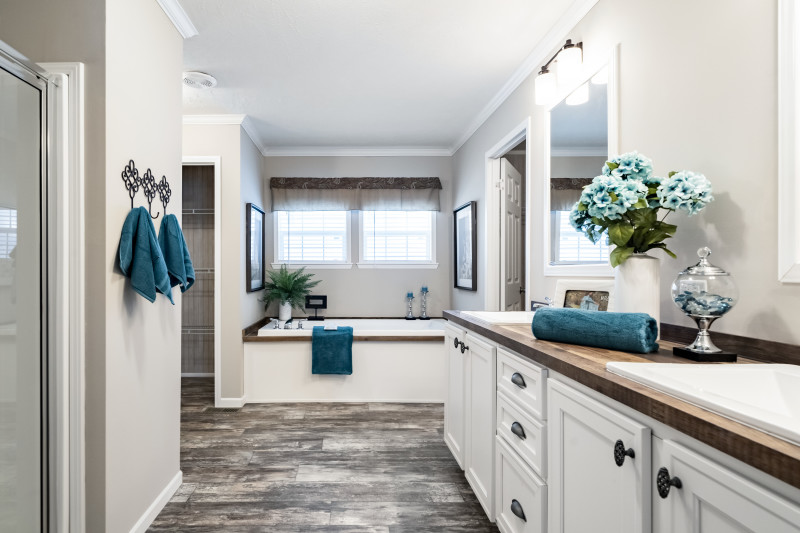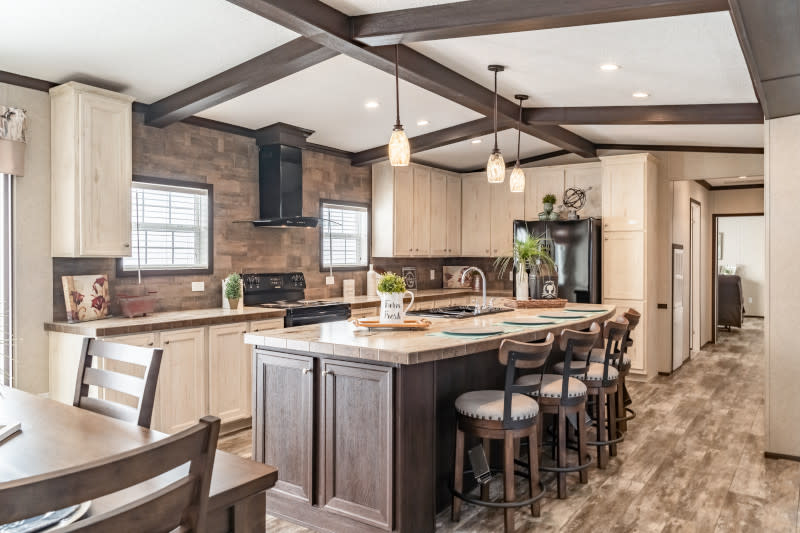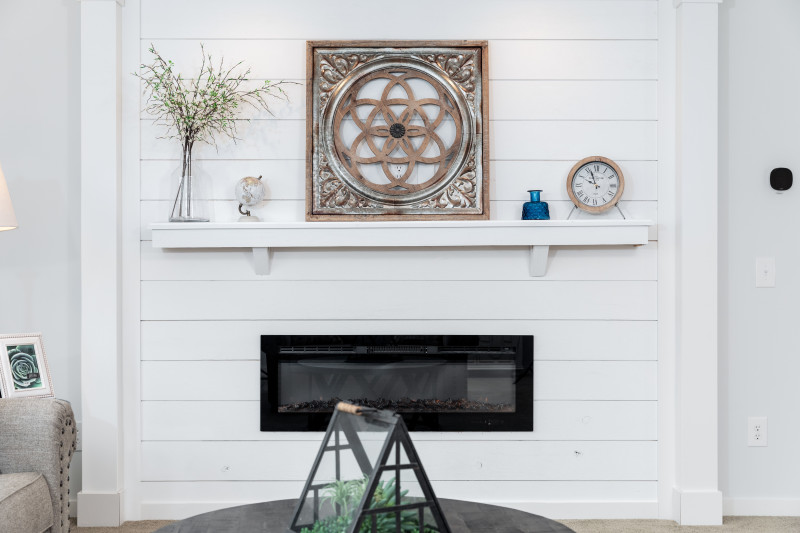Extra Living Space: Home Models Featuring Two Primary Suites

Need extra space for guests or friends? We’re featuring three homes with two bedrooms that have attached baths. See which of these double suite floor plans are right for you!
Clayton’s homes fit a variety of needs because of their customization options, versatility and affordability. We take pride in the fact we can offer you a home that fits your lifestyle, and is within your budget. Even more than that, we build homes that can grow with you.
In this post, we’ll be looking at three of our beautiful models that have two primary suites. Where many homes only have one large bedroom with an attached bathroom, these amazing floor plans have two. Having an extra primary suite means there’s a place for grandma, your older child home from college or an extended guest. So whatever your living situation, you’ll have plenty of space to host and house others as the years pass.
The possibilities in these models seem unlimited, and we love the stability and sense of home that can offer you. Let’s take a peek at them below!

1. The Roddy
First up is the Roddy, a 4 bedroom, 3 bathroom home with 2,280 sq. ft. This home has a spacious primary suite on one side of the home and the other 3 bedrooms (including the second suite) on the opposite corner!
This floor plan is ideal for those needing two large suites with privacy. Not only is the second suite in its own corner of the home with a gorgeous, attached bath, it’s also on the side with the family room, so there is ample separate living space as well. We love the multifunctionality of this model!
Step into the Roddy for yourself and see if this is the place to call your forever home!

2. The Tyra
The Tyra is also a great option for a growing or changing household. With 1,813 sq. ft., you can have 4 bedrooms and 2 baths along with a huge family room, or you can swap that family room for a fifth bedroom with its own private bathroom.
The home is so inviting with its mix of traditional and rustic charm. You’ll love whipping up family favorites at the large kitchen island leading into the dining room. The optional wooden ceiling beams throughout the space and sliding barn doors bring everything together and make the space feel laid back.
Don’t forget to visit the Tyra’s floor plan on our website to see other personalization options, like a separate tub and shower, or a sink in the utility room.

3. The Hewitt
Lastly, we want to show you the Hewitt. This whopping 4 bedroom, 3 bathroom home is 2,395 sq. ft. Talk about space for everyone you love! You’re going to be the designated host for the holidays and your friends’ favorite person to visit.
This elegant home is no stranger to attention, from its covered, inset porch to the built-in design details throughout. It’s sure to inspire with both its luxury touches, and privacy, including a second family room in the back of the home. It’s built for all of life’s changes, so no matter who walks through the door, there’s room!
We hope you’ve loved looking at snapshots of these beautiful homes with two primary suites, whether you’re in need of a home office, space for an older child or an in-law suite. Do you want to see more of the possibilities Clayton offers for your dream home? Head over to our Inspiration page, where you can see kitchens, bathrooms, 3D tours of models that are available near you and more.
Are you ready to find your dream home?
Start shopping now or find a home center in your area to learn more about Clayton Built® home options.By entering your email address, you agree to receive marketing emails from Clayton. Unsubscribe anytime.
© 1998-2025 Clayton.

