Manufactured Homes With Two Living Rooms
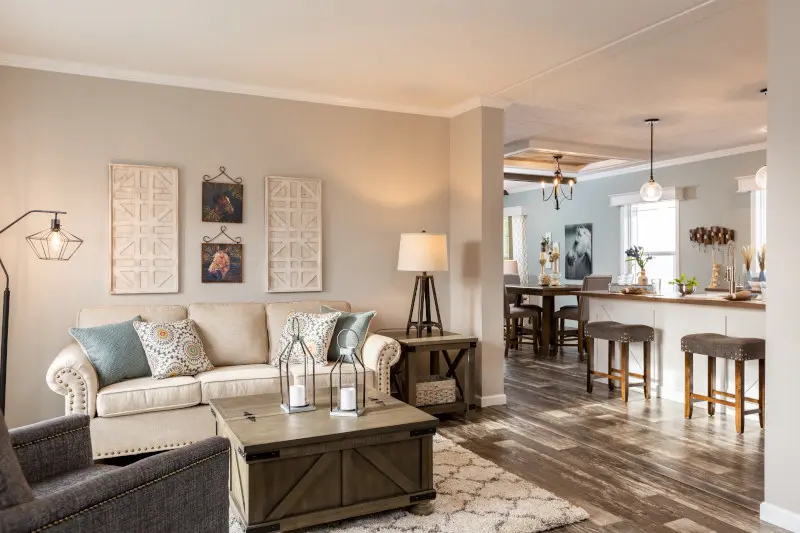
Whether you need rooms for kids, pets, hobbies or hosting loved ones, having two areas to gather in can definitely make things easier. Check out some of Clayton’s favorite home floor plans with two living rooms.
There are several benefits to having a living room and a family room. If you like to have regular get-togethers, they can give you more room to entertain. It also gives the kids another option for a place to watch movies or play video games during their sleepovers while you and your spouse watch your favorite show in the other living room. Some households also like having a more formal living room for visiting guests and the second for more everyday family use. And a second living room can also become a flex space for a home office, a homework station, a cozy library and more.
If having two living rooms sounds like a home layout you’re interested in, check out some of these Clayton home models below that include double living areas. These floor plans come in a variety of styles and price ranges, so you’re sure to find one with the must-have features you’re looking for.
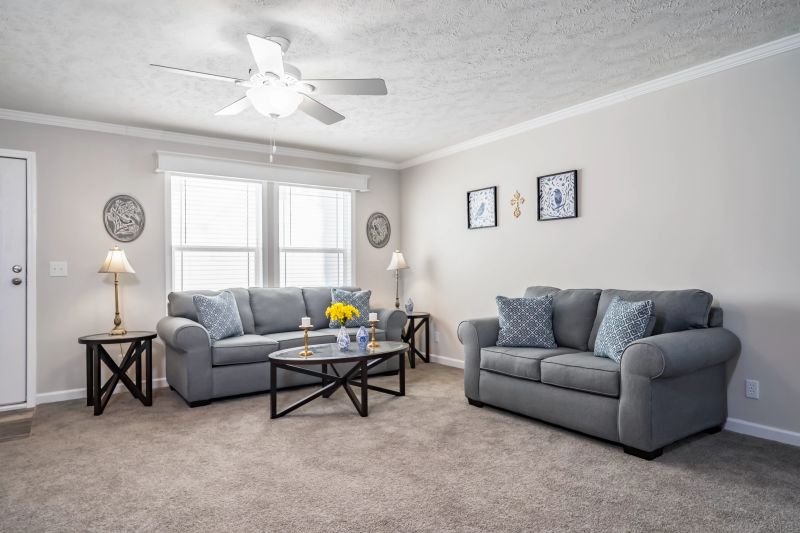
The Brookline Flex 32 Wide
The Brookline Flex 32 Wide is a 2,160 sq. ft. home with 4 bedrooms and 3 bathrooms. This spacious floor plan is perfect for a larger family due to the square footage as well as number of bedrooms. And in addition to the two living rooms, this home features a large eat-in kitchen, arched doorways, crown molding and large picture windows to let in the light.
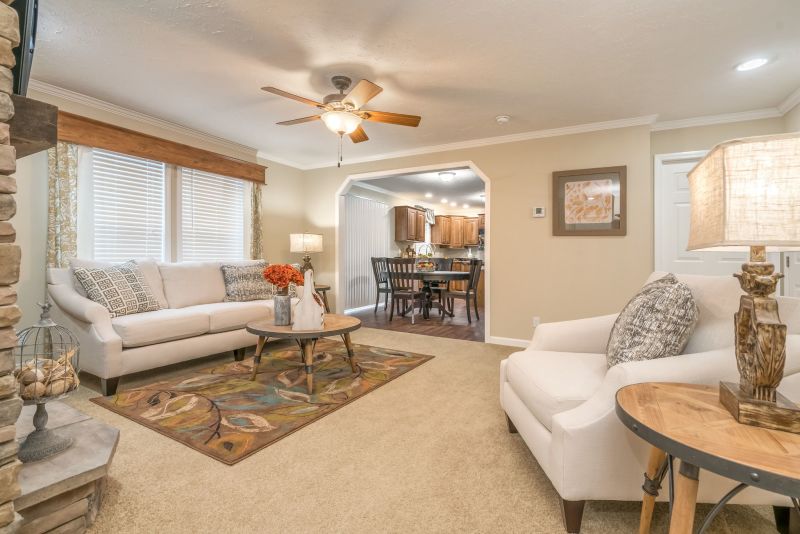
With the second living room near the three bedrooms, this is a perfect space to transform into a playroom, workstation or flex area for kids. And because the living room is also right off of the kitchen, you’ll be able to keep your eye on them while preparing any meal or snack.
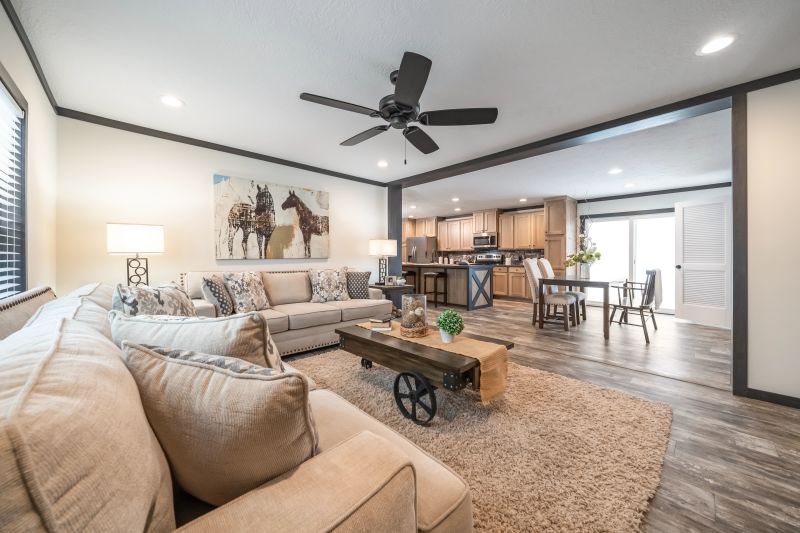
The Boujee 2
The Boujee 2 is a 3-bedroom, 2-bathroom home with 1,580 sq. ft. It features dark wood molding, a spacious open floor plan with split bedrooms and a luxurious primary bathroom with a walk-in shower.
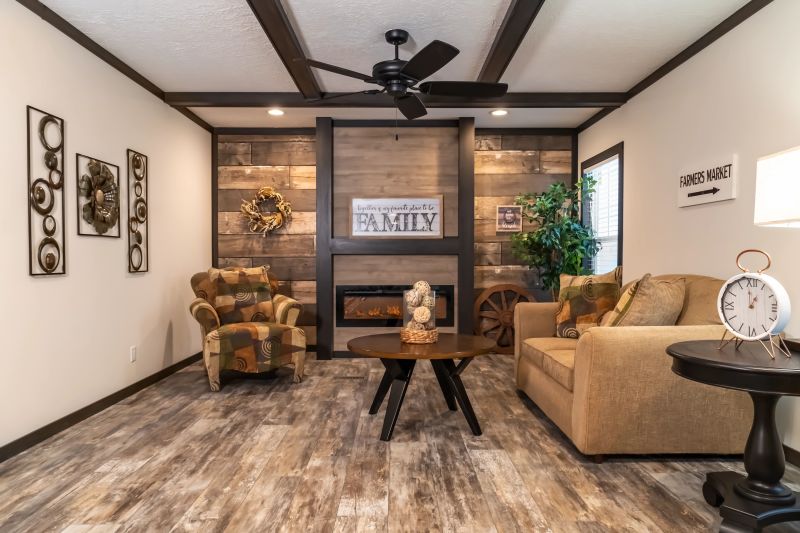
What I love most about this floor plan is that both living rooms are accessible from the kitchen with a large entryway. This layout makes it easy for entertaining, regardless of which living room you chose to use.
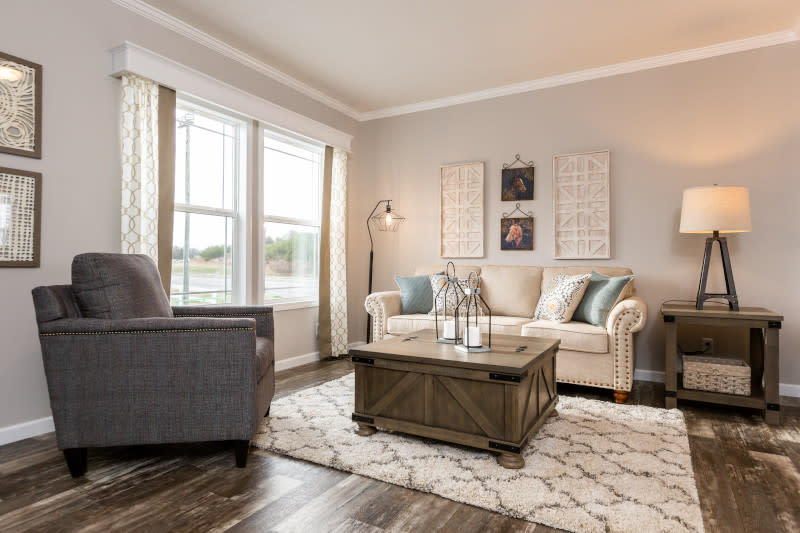
The Classic 56D
Welcome visitors to your home in style with this 1,568 sq. ft. model. The Classic 56D has a gorgeous living room with weathered wood-style floors, crown molding and two large windows with an elegant cornice to match the wide casings. And the open entryway to the kitchen creates easy access to drinks and food placed on the large kitchen island’s bar.
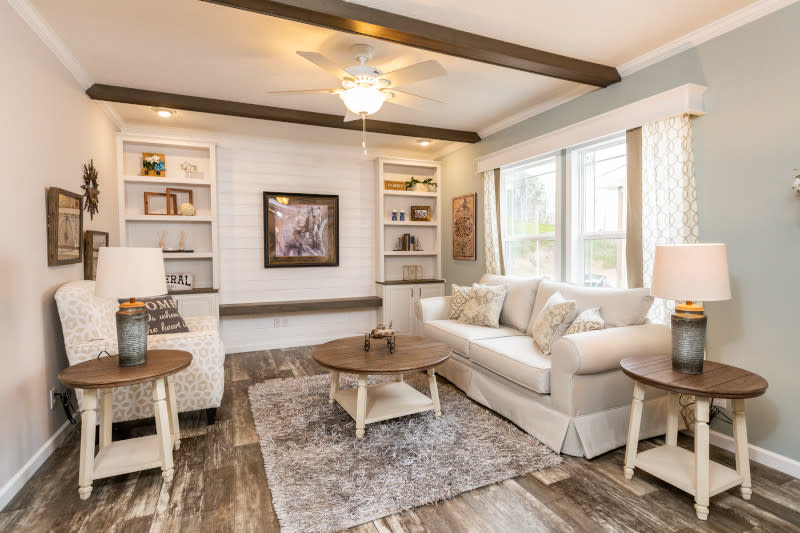
It also has a family room that includes some of the great design details from the living room, and more. Wooden ceiling beams match the media stand on the shiplap TV accent wall. And built-in shelves and cabinets are on either side to showcase your favorite decorative finds or to organize your records, books and other media. Just like with the other two models, the second living room is closer to the secondary bedrooms, giving family members a space away from the formal dining area to spend time together. The primary bedroom is located off from the home entrance for more privacy and quiet.
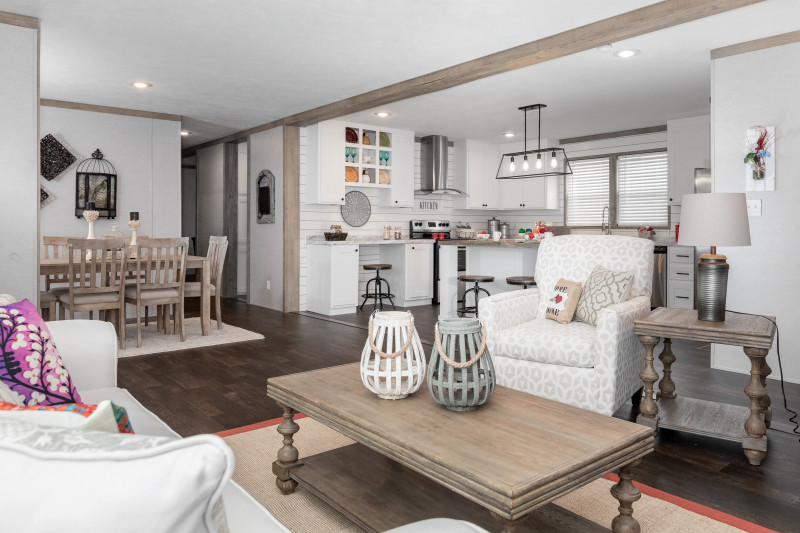
The Farm House Breeze 72
If you're a big farmhouse style fan, then you'll want to take a look at the Farm House Breeze 72. This four bedroom, two bathroom home welcomes you into the living room that features a fireplace and wood trim, along with an adjacent dining room. A built-in shiplap accent wall and shelves behind this area lead you to the primary bedroom suite, complete with a garden tub.
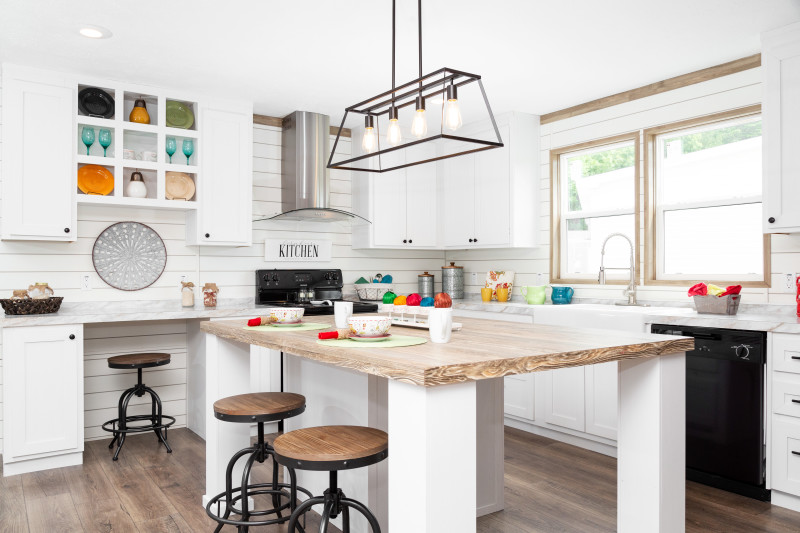
The charming details continue in the kitchen, which has a sliding barn door over the pantry, a built-in desk with open shelves and a farmhouse sink. Just down the hall, and with a convenient door to the utility area, is an open living area that would make a perfect home gym, space for the kids to do their homework or spot to gather for family game night.
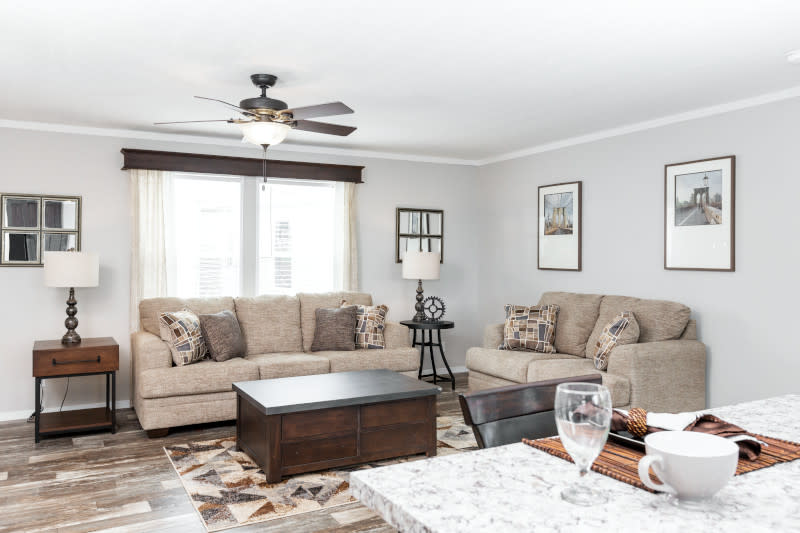
The Tahoe 3272A
At 2,160 sq. ft., the Tahoe 3272A is tied for the largest home on this list with the Brookline Flex. With an open floor plan, the formal living room seamlessly connects to the kitchen, with wood-style flooring running throughout the common areas. The two windows have a dark cornice to contrast with the light trim, and the natural light coming from the windows in the living room working with the large windows in the kitchen brightens the whole space beautifully.
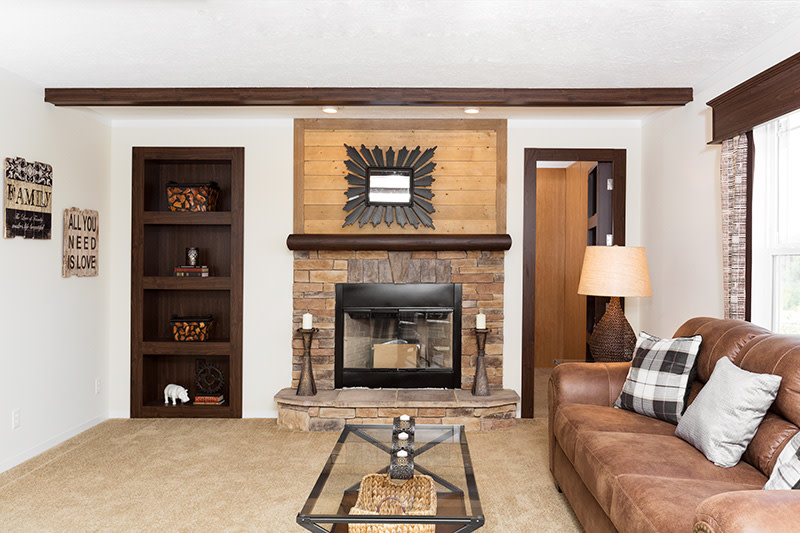
The family room is cozy and warm with a brick fireplace, soft carpet and dark built-in shelves. The ceiling beams and window cornice match those dark shelves and the fireplace’s mantel, and above the mantel is a wood accent panel and recessed lighting. But the real showstopper is something you might not notice at first glance. Have you ever wanted a home with a secret door that leads to a hidden room? Well, now you can have one with this floor plan! One of the built-in shelves doubles as a door to a secret closet, giving you tons of extra storage! You can keep your seasonal coats and decorations there for easy access.
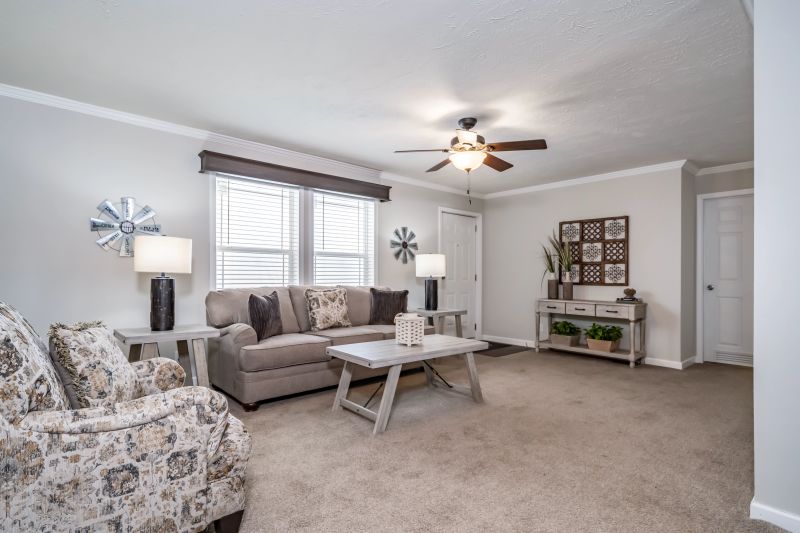
The Santa Fe 684A
Our last — but not least — home with two living rooms is the 1,790 sq. ft. Santa Fe 684A. This 4-bedroom, 2-bathroom home has a split bedroom floor plan that allows you to customize the living rooms to meet your needs, including a formal living room right off of the dining area. And off of the dining area is the family room with a large open floor plan. Some of its other main features include wood beams on the ceiling, laundry right off the kitchen and a pantry.
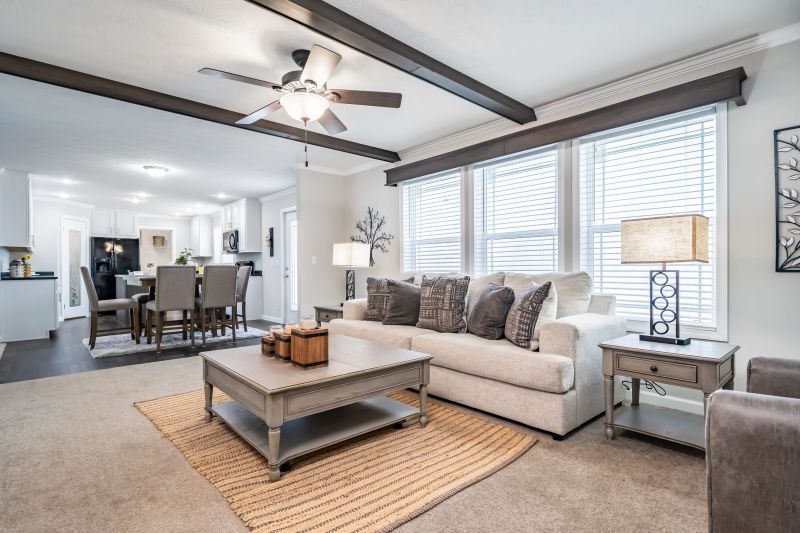
Want to see additional Clayton homes with a second living area? You can search for manufactured and modular home models on our website by using our feature filter and choose options like family rooms, 9’ ceilings, front porches, offices, pantries and more. Find your favorite homes today!
Are you ready to find your dream home?
Start shopping now or find a home center in your area to learn more about Clayton Built® home options.By entering your email address, you agree to receive marketing emails from Clayton. Unsubscribe anytime.
© 1998-2025 Clayton.

