Floor Plan Favorite: The Frontier
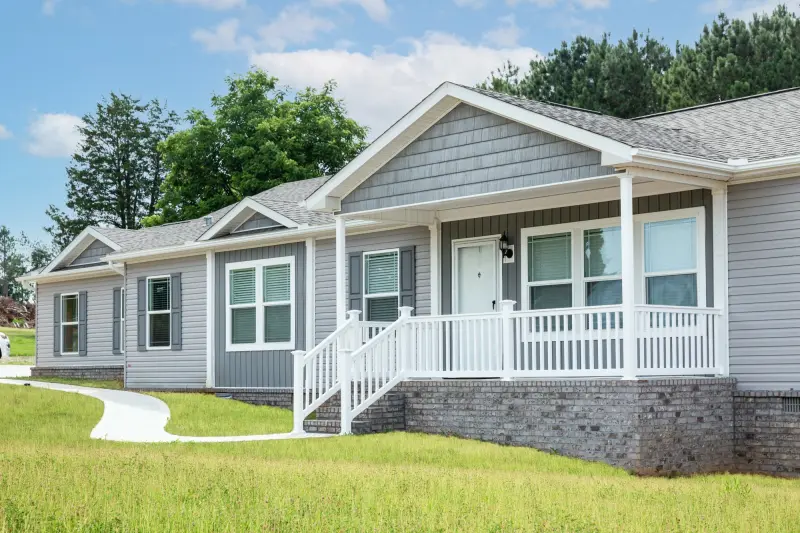
Come peek inside the Frontier, a warm and welcoming home model. We’re taking a look at the features you’re sure to love, from the kitchen and living area to the primary suite.
The Frontier is a 3-bedroom, 2-bathroom home that features an open floor plan, walk-in closets in every room and a recessed front porch option, all in 1,980 sq. ft. Step right in and discover the charm of this Clayton Built® floor plan.
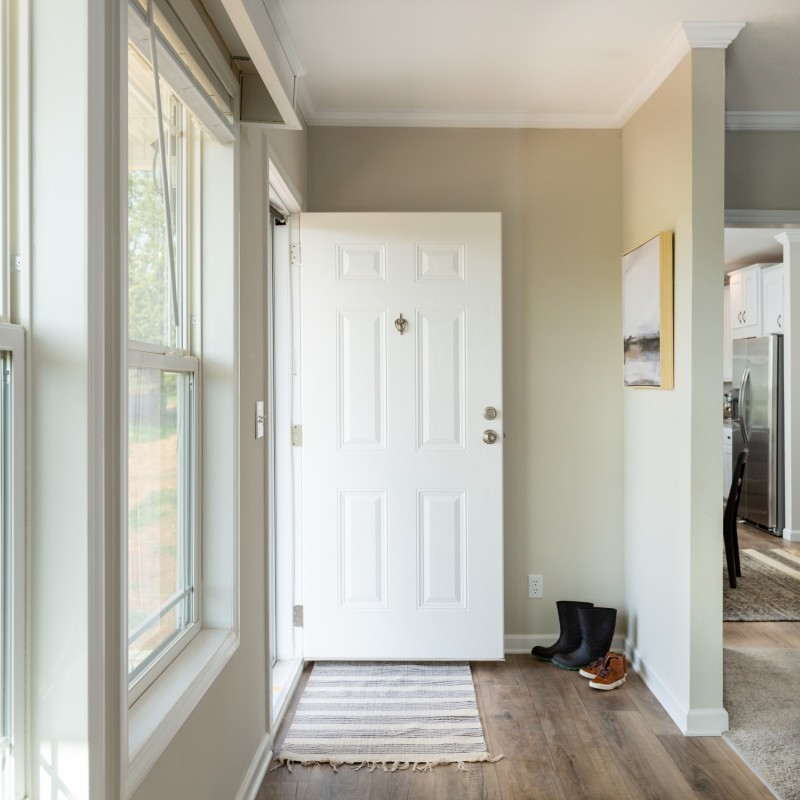
Who doesn’t love a foyer? It allows you to have a moment to gather yourself before you enter your home, and that’s what coming home is all about – taking time to be present and care for what matters most. If you choose the foyer option for this home, you’ll find it’s unique, too! It stretches across the great room and gives you spaces that are perfect drop zones for shoes, bags and more.
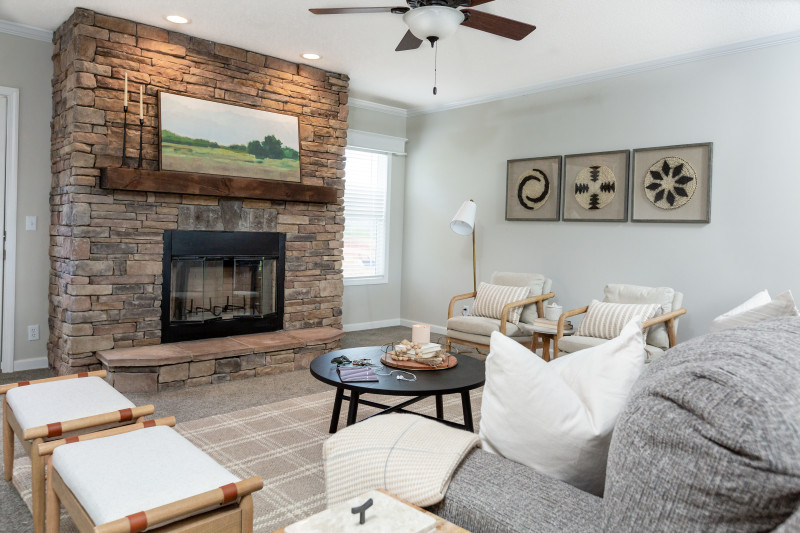
The great room is exactly that, great for entertaining! Just image cold evenings in front of the stonework fireplace option – is there anything cozier? We love the balance of light, too, with a window on either side in the living space. Being in this room is going to inspire you!
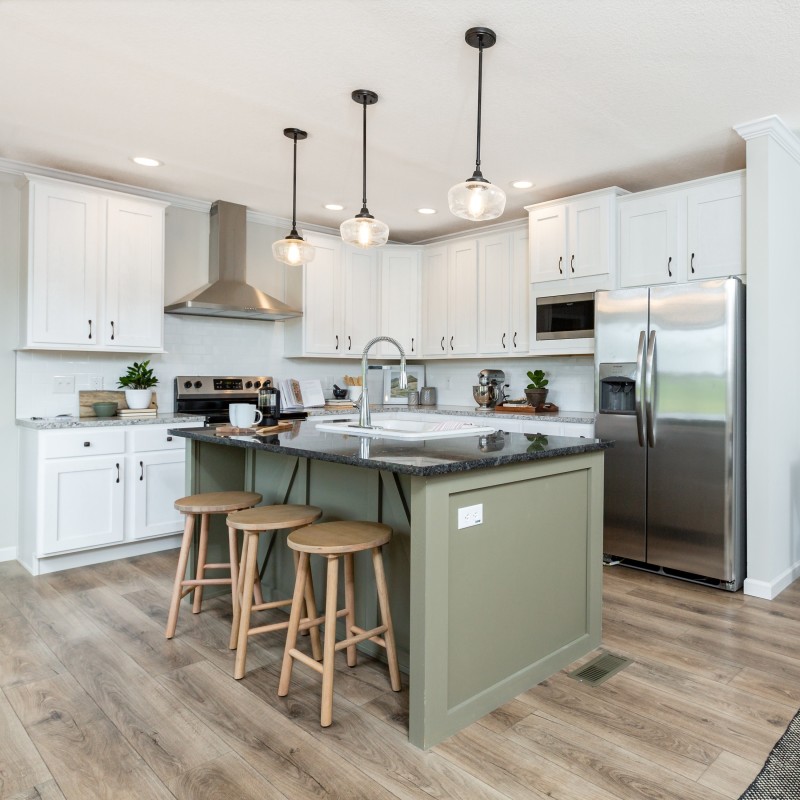
Pull up a chair in this kitchen, because you’re going to love the practical, breakfast bar island complete with sink and gooseneck faucet. The Frontier’s kitchen and dining room also have three large windows, so your all cooking and dining will have a special ambience. And the modern range hood, ample cabinetry and attention to lighting really put this kitchen over the top! On the other side of the kitchen is handy access to the spacious utility room, which has options for a laundry closet, freezer space and more.
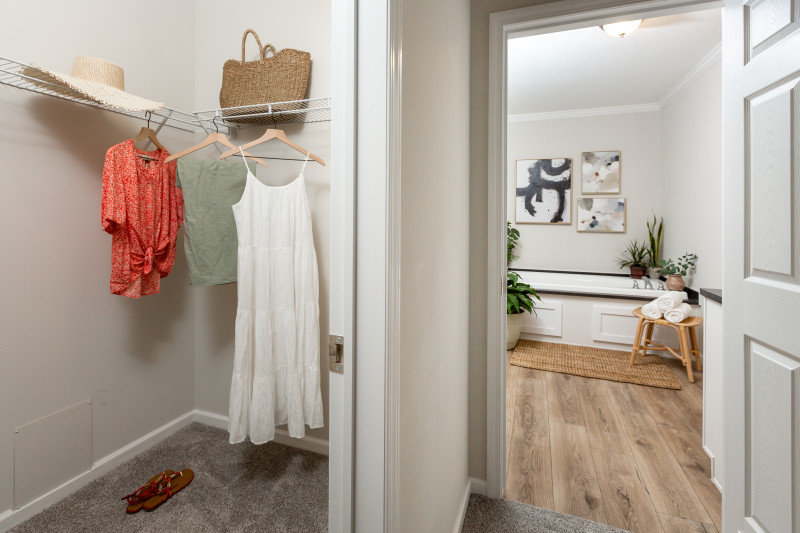
Sweet dreams are made of this room! The primary suite has a walk-in closet on either side of the bedroom leading to the primary bathroom. Now you don’t have to wake anyone up if you are getting ready earlier because the closet is on your way to the bathroom – talk about efficient! Plus, you’ll have your own separate space from your partner.
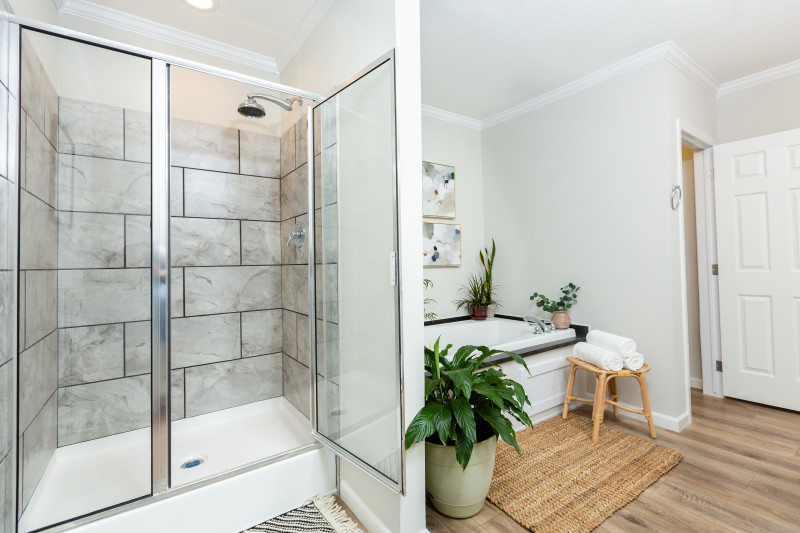
Lastly, it’s time to dip into the deluxe bathroom. It has both a soaker tub and a walk-in shower, along with double sinks and a toilet room. The shower is easy to clean and maintain with the surrounding tile walls. There are also dual vanities on either side of the doorway into the bathroom. Again, we love that everyone has their space! And finally there’s one tiny detail you’re going to love: The option for a small door to the laundry room that makes it easy to throw dirty clothes and towels right into the hamper.
We hope that seeing inside the Frontier has helped you dream up what design elements you want in your new home! Do you want to check out other beautiful features you’ll find in Clayton’s homes? You can head over to our Inspiration page to see kitchens, bathrooms and more from floor plans available near you.
Are you ready to find your dream home?
Start shopping now or find a home center in your area to learn more about Clayton Built® home options.By entering your email address, you agree to receive marketing emails from Clayton. Unsubscribe anytime.
© 1998-2025 Clayton.

